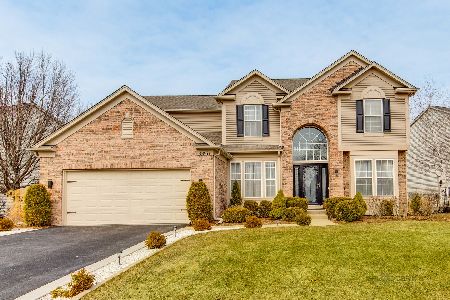4461 Whitehall Lane, Algonquin, Illinois 60102
$305,000
|
Sold
|
|
| Status: | Closed |
| Sqft: | 0 |
| Cost/Sqft: | — |
| Beds: | 4 |
| Baths: | 3 |
| Year Built: | 2001 |
| Property Taxes: | $7,663 |
| Days On Market: | 5790 |
| Lot Size: | 0,17 |
Description
Better Homes and Gardens Beautiful plus a fantastic pond location! The sellers have added so much new including two fireplaces, solid oak hardwood floors on the main level, newer carpeting, ceramic tile in all baths and laundry, new air, new washer, dryer, refrigerator, microwave and dishwasher, insulated garage door, all custom window treatments, professionally painted, ceiling fans, roof, gutters & light fixtures.
Property Specifics
| Single Family | |
| — | |
| Colonial | |
| 2001 | |
| Full,English | |
| STERLING | |
| Yes | |
| 0.17 |
| Mc Henry | |
| Manchester Lakes Estates | |
| 141 / Quarterly | |
| Other | |
| Public | |
| Public Sewer | |
| 07482450 | |
| 1826478018 |
Nearby Schools
| NAME: | DISTRICT: | DISTANCE: | |
|---|---|---|---|
|
Grade School
Conley Elementary School |
158 | — | |
|
Middle School
Heineman Middle School |
158 | Not in DB | |
|
High School
Huntley High School |
158 | Not in DB | |
Property History
| DATE: | EVENT: | PRICE: | SOURCE: |
|---|---|---|---|
| 23 Jun, 2010 | Sold | $305,000 | MRED MLS |
| 23 Apr, 2010 | Under contract | $320,000 | MRED MLS |
| 26 Mar, 2010 | Listed for sale | $320,000 | MRED MLS |
| 30 Dec, 2014 | Sold | $324,000 | MRED MLS |
| 13 Nov, 2014 | Under contract | $325,000 | MRED MLS |
| 3 Nov, 2014 | Listed for sale | $325,000 | MRED MLS |
| 26 Apr, 2023 | Sold | $561,000 | MRED MLS |
| 27 Mar, 2023 | Under contract | $499,900 | MRED MLS |
| 23 Mar, 2023 | Listed for sale | $499,900 | MRED MLS |
Room Specifics
Total Bedrooms: 4
Bedrooms Above Ground: 4
Bedrooms Below Ground: 0
Dimensions: —
Floor Type: Carpet
Dimensions: —
Floor Type: Carpet
Dimensions: —
Floor Type: Carpet
Full Bathrooms: 3
Bathroom Amenities: Separate Shower,Double Sink
Bathroom in Basement: 0
Rooms: Den,Eating Area,Gallery,Utility Room-1st Floor
Basement Description: Unfinished
Other Specifics
| 2 | |
| Concrete Perimeter | |
| Asphalt | |
| Deck | |
| Landscaped,Water View | |
| 60X120 | |
| Unfinished | |
| Full | |
| Vaulted/Cathedral Ceilings | |
| Range, Microwave, Dishwasher, Refrigerator, Washer, Dryer, Disposal | |
| Not in DB | |
| Sidewalks, Street Lights, Street Paved | |
| — | |
| — | |
| Wood Burning, Gas Log |
Tax History
| Year | Property Taxes |
|---|---|
| 2010 | $7,663 |
| 2014 | $8,578 |
| 2023 | $8,982 |
Contact Agent
Nearby Similar Homes
Nearby Sold Comparables
Contact Agent
Listing Provided By
Baird & Warner







