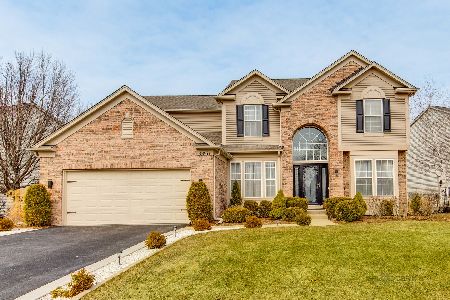4461 Whitehall Lane, Algonquin, Illinois 60102
$324,000
|
Sold
|
|
| Status: | Closed |
| Sqft: | 2,528 |
| Cost/Sqft: | $129 |
| Beds: | 4 |
| Baths: | 3 |
| Year Built: | 2001 |
| Property Taxes: | $8,578 |
| Days On Market: | 4107 |
| Lot Size: | 0,17 |
Description
This spacious Sterling model w/premium pond view is move-in ready for you with numerous updates! Main level features flowing hdwd flrs throughout, 2 story fam. rm w/Heatilator firepl., kitchen w/high-end SS appliances & granite ctrs, butler pantry, and separate office. Upstairs has 4 bedrooms including spacious master w/updated bath and huge walk-in. Bsmt has bath rough-in. New roof '08, new hot wtr htr & sump '11
Property Specifics
| Single Family | |
| — | |
| — | |
| 2001 | |
| English | |
| STERLING | |
| Yes | |
| 0.17 |
| Mc Henry | |
| Manchester Lakes Estates | |
| 165 / Quarterly | |
| Exterior Maintenance | |
| Public | |
| Public Sewer | |
| 08765700 | |
| 1826478018 |
Nearby Schools
| NAME: | DISTRICT: | DISTANCE: | |
|---|---|---|---|
|
Grade School
Conley Elementary School |
158 | — | |
|
Middle School
Heineman Middle School |
158 | Not in DB | |
|
High School
Huntley High School |
158 | Not in DB | |
|
Alternate Elementary School
Mackeben Elementary School |
— | Not in DB | |
Property History
| DATE: | EVENT: | PRICE: | SOURCE: |
|---|---|---|---|
| 23 Jun, 2010 | Sold | $305,000 | MRED MLS |
| 23 Apr, 2010 | Under contract | $320,000 | MRED MLS |
| 26 Mar, 2010 | Listed for sale | $320,000 | MRED MLS |
| 30 Dec, 2014 | Sold | $324,000 | MRED MLS |
| 13 Nov, 2014 | Under contract | $325,000 | MRED MLS |
| 3 Nov, 2014 | Listed for sale | $325,000 | MRED MLS |
| 26 Apr, 2023 | Sold | $561,000 | MRED MLS |
| 27 Mar, 2023 | Under contract | $499,900 | MRED MLS |
| 23 Mar, 2023 | Listed for sale | $499,900 | MRED MLS |
Room Specifics
Total Bedrooms: 4
Bedrooms Above Ground: 4
Bedrooms Below Ground: 0
Dimensions: —
Floor Type: Carpet
Dimensions: —
Floor Type: Carpet
Dimensions: —
Floor Type: Carpet
Full Bathrooms: 3
Bathroom Amenities: Separate Shower,Double Sink,Garden Tub
Bathroom in Basement: 0
Rooms: Eating Area,Office
Basement Description: Unfinished,Bathroom Rough-In
Other Specifics
| 2 | |
| Concrete Perimeter | |
| Asphalt | |
| Deck, Storms/Screens | |
| Pond(s),Water View | |
| 52X120X32X64X120 | |
| Pull Down Stair,Unfinished | |
| Full | |
| Vaulted/Cathedral Ceilings, Skylight(s), Hardwood Floors, First Floor Laundry | |
| Range, Microwave, Dishwasher, High End Refrigerator, Washer, Dryer, Disposal, Stainless Steel Appliance(s) | |
| Not in DB | |
| Sidewalks, Street Lights, Street Paved | |
| — | |
| — | |
| Wood Burning, Heatilator |
Tax History
| Year | Property Taxes |
|---|---|
| 2010 | $7,663 |
| 2014 | $8,578 |
| 2023 | $8,982 |
Contact Agent
Nearby Similar Homes
Nearby Sold Comparables
Contact Agent
Listing Provided By
Baird & Warner







