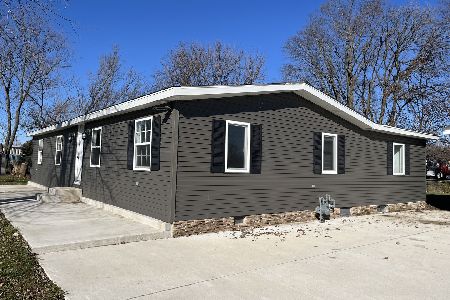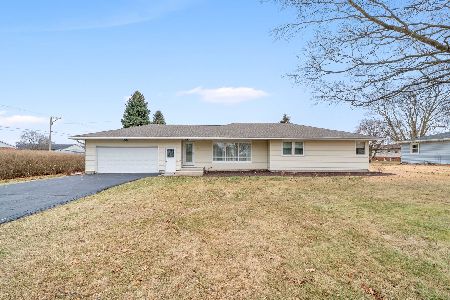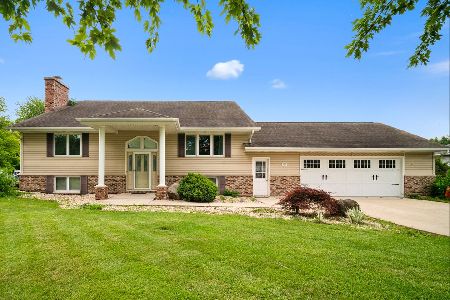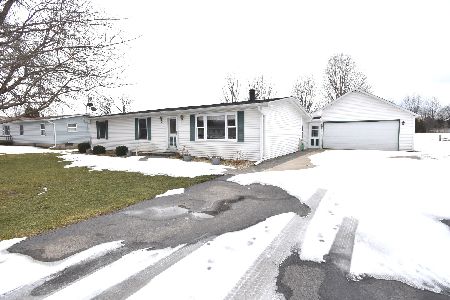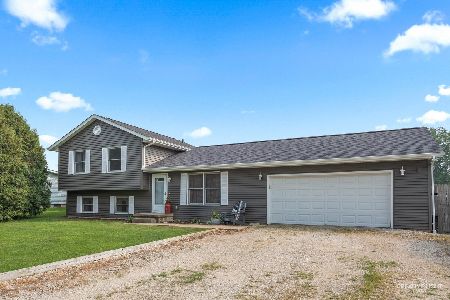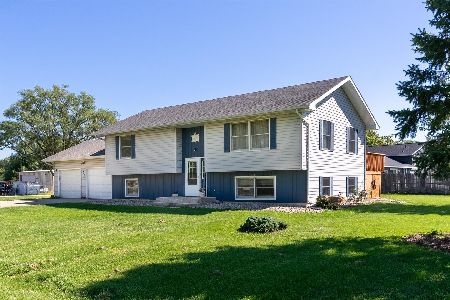4463 1344th Road, Earlville, Illinois 60518
$60,000
|
Sold
|
|
| Status: | Closed |
| Sqft: | 2,000 |
| Cost/Sqft: | $30 |
| Beds: | 3 |
| Baths: | 3 |
| Year Built: | 1975 |
| Property Taxes: | $3,229 |
| Days On Market: | 3782 |
| Lot Size: | 1,00 |
Description
Lots of house!!! over 2,000 sq ft Three bed two and half bath! Large kitchen, wood burning stove! above ground pool located on a Big lot!! so much to come and see!!! There is a two bedroom apartment that is attached to the garage. It needs a lot of work.
Property Specifics
| Single Family | |
| — | |
| Ranch | |
| 1975 | |
| Full | |
| — | |
| Yes | |
| 1 |
| La Salle | |
| Goodbred | |
| 0 / Not Applicable | |
| None | |
| Community Well | |
| Septic-Private | |
| 09035914 | |
| 0320236010 |
Nearby Schools
| NAME: | DISTRICT: | DISTANCE: | |
|---|---|---|---|
|
Grade School
Earlville Elementary School |
9 | — | |
|
Middle School
Earlville Elementary School |
9 | Not in DB | |
|
High School
Earlville High School |
9 | Not in DB | |
Property History
| DATE: | EVENT: | PRICE: | SOURCE: |
|---|---|---|---|
| 28 Sep, 2015 | Sold | $60,000 | MRED MLS |
| 11 Sep, 2015 | Under contract | $60,000 | MRED MLS |
| 11 Sep, 2015 | Listed for sale | $60,000 | MRED MLS |
Room Specifics
Total Bedrooms: 5
Bedrooms Above Ground: 3
Bedrooms Below Ground: 2
Dimensions: —
Floor Type: Carpet
Dimensions: —
Floor Type: Carpet
Dimensions: —
Floor Type: Carpet
Dimensions: —
Floor Type: —
Full Bathrooms: 3
Bathroom Amenities: —
Bathroom in Basement: 1
Rooms: Bedroom 5,Den,Foyer
Basement Description: Finished
Other Specifics
| 2 | |
| Concrete Perimeter | |
| Asphalt | |
| Deck, Above Ground Pool | |
| Corner Lot,Irregular Lot | |
| 189X77X298X204 | |
| Unfinished | |
| None | |
| Bar-Dry | |
| — | |
| Not in DB | |
| Street Paved | |
| — | |
| — | |
| Wood Burning Stove, Electric, Includes Accessories |
Tax History
| Year | Property Taxes |
|---|---|
| 2015 | $3,229 |
Contact Agent
Nearby Similar Homes
Nearby Sold Comparables
Contact Agent
Listing Provided By
Kettley & Co. Inc.

