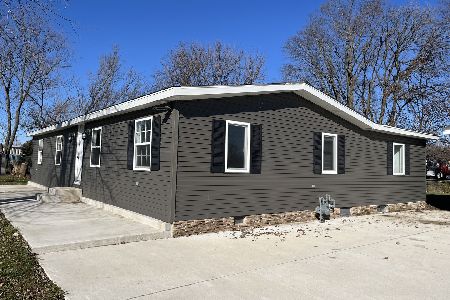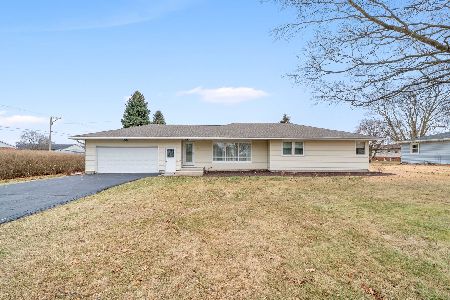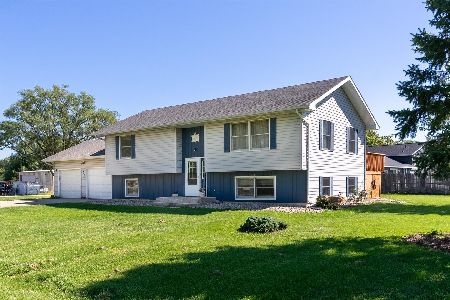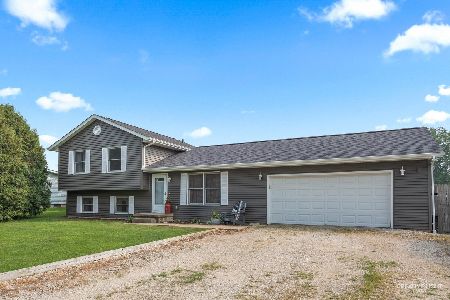4478 1344th Road, Earlville, Illinois 60518
$123,500
|
Sold
|
|
| Status: | Closed |
| Sqft: | 1,708 |
| Cost/Sqft: | $76 |
| Beds: | 4 |
| Baths: | 3 |
| Year Built: | 1993 |
| Property Taxes: | $2,331 |
| Days On Market: | 3641 |
| Lot Size: | 0,00 |
Description
Well maintained raised ranch in quiet rural community PRICED TO SELL. Features 4 bedrooms, 3 full baths and heated 2 car attached garage. Fenced in back yard with a multi level deck and enclosed storage shed below deck. Kitchen equipped with oak kitchen cabinets and newer appliances. Wood laminate floors and cathedral ceilings in living room and dining room. Master bedroom with spacious full bath and sliding patio door for rear deck access.. Master bath has walk-in shower and whirlpool tub. Lower level needs flooring / carpet and some drywall work. MOTIVATED SELLER SO MAKE AN OFFER!
Property Specifics
| Single Family | |
| — | |
| Bi-Level | |
| 1993 | |
| Full | |
| — | |
| No | |
| — |
| La Salle | |
| Goodbred | |
| 0 / Not Applicable | |
| None | |
| Private Well | |
| Septic-Private | |
| 09127479 | |
| 0320237001 |
Nearby Schools
| NAME: | DISTRICT: | DISTANCE: | |
|---|---|---|---|
|
Grade School
Earlville Elementary School |
9 | — | |
|
Middle School
Earlville High School |
9 | Not in DB | |
|
High School
Earlville High School |
9 | Not in DB | |
Property History
| DATE: | EVENT: | PRICE: | SOURCE: |
|---|---|---|---|
| 11 Mar, 2016 | Sold | $123,500 | MRED MLS |
| 3 Feb, 2016 | Under contract | $129,900 | MRED MLS |
| 30 Jan, 2016 | Listed for sale | $129,900 | MRED MLS |
| 20 Oct, 2022 | Sold | $195,000 | MRED MLS |
| 9 Sep, 2022 | Under contract | $189,500 | MRED MLS |
| 2 Sep, 2022 | Listed for sale | $189,500 | MRED MLS |
Room Specifics
Total Bedrooms: 4
Bedrooms Above Ground: 4
Bedrooms Below Ground: 0
Dimensions: —
Floor Type: Carpet
Dimensions: —
Floor Type: Other
Dimensions: —
Floor Type: Other
Full Bathrooms: 3
Bathroom Amenities: —
Bathroom in Basement: 1
Rooms: No additional rooms
Basement Description: Finished
Other Specifics
| 2 | |
| — | |
| — | |
| Deck | |
| — | |
| 133X100X154X128 | |
| — | |
| Full | |
| Vaulted/Cathedral Ceilings, Wood Laminate Floors, First Floor Full Bath | |
| Range, Dishwasher, Refrigerator, Washer, Dryer | |
| Not in DB | |
| — | |
| — | |
| — | |
| — |
Tax History
| Year | Property Taxes |
|---|---|
| 2016 | $2,331 |
| 2022 | $3,318 |
Contact Agent
Nearby Similar Homes
Nearby Sold Comparables
Contact Agent
Listing Provided By
Swanson Real Estate







