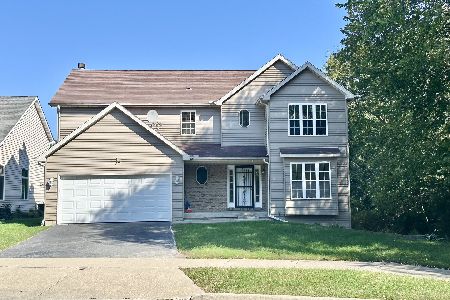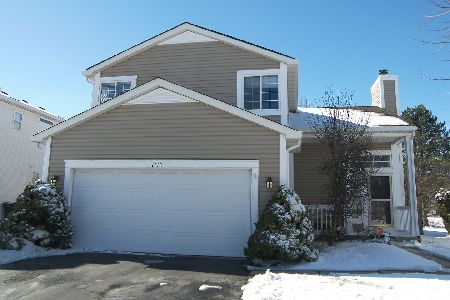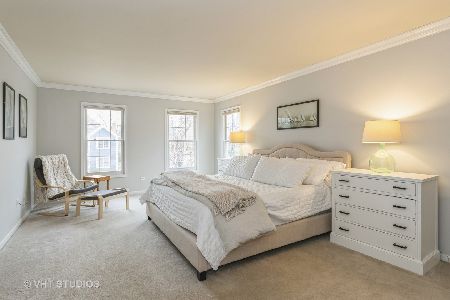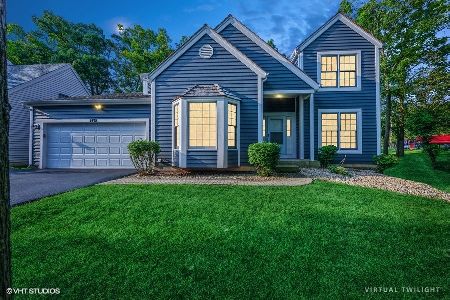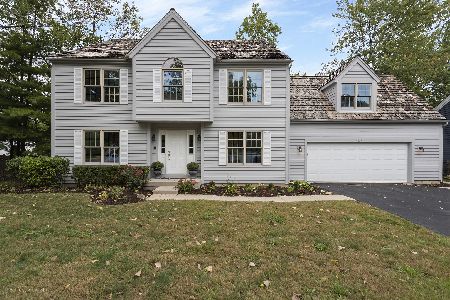4463 Cornell Avenue, Gurnee, Illinois 60031
$420,900
|
Sold
|
|
| Status: | Closed |
| Sqft: | 2,949 |
| Cost/Sqft: | $142 |
| Beds: | 4 |
| Baths: | 4 |
| Year Built: | 2000 |
| Property Taxes: | $11,594 |
| Days On Market: | 2492 |
| Lot Size: | 0,26 |
Description
WELCOME HOME! This BEAUTIFUL Providence Oaks GEM has it ALL! STUNNING curb appeal w/brick paver walk way leading to LOVELY covered porch PERFECT for your morning coffee! GLEAMING hardwood floors lead you through this FANTASTIC open floor plan! EXQUISITE Chef's kitchen is a DREAM. Enjoy custom cabinets, granite countertops, subway tile backsplash, under & upper cabinet lighting, prof grade 6 burner gas stove, warming drawer, cast iron sink, HUGE island w/breakfast bar & comfortable eating area. Convenient butlers pantry w/second oven & cabinet space. HUGE family room w/fireplace & loads of natural light! FABULOUS Master Suite w/WIC & updated Master Bath w/walk in shower w/custom stone work & dbl vanities. 3 addtl spacious bedrooms, 2 full baths & convenient 2nd floor laundry room complete the upstairs. Finished basement is ready to entertain. Rec room/media room, loads of storage & more! Prof landscaped fenced in yard w/deck & brick paver patio is ready for a Summertime BBQ. See VT.
Property Specifics
| Single Family | |
| — | |
| Traditional | |
| 2000 | |
| Full | |
| — | |
| No | |
| 0.26 |
| Lake | |
| Providence Oaks | |
| 325 / Annual | |
| Other | |
| Public | |
| Public Sewer | |
| 10333974 | |
| 07264010140000 |
Nearby Schools
| NAME: | DISTRICT: | DISTANCE: | |
|---|---|---|---|
|
Grade School
Woodland Elementary School |
50 | — | |
|
Middle School
Woodland Middle School |
50 | Not in DB | |
|
High School
Warren Township High School |
121 | Not in DB | |
Property History
| DATE: | EVENT: | PRICE: | SOURCE: |
|---|---|---|---|
| 17 Jun, 2019 | Sold | $420,900 | MRED MLS |
| 8 Apr, 2019 | Under contract | $419,900 | MRED MLS |
| 5 Apr, 2019 | Listed for sale | $419,900 | MRED MLS |
| 8 Jun, 2021 | Sold | $440,000 | MRED MLS |
| 25 Mar, 2021 | Under contract | $425,000 | MRED MLS |
| 19 Mar, 2021 | Listed for sale | $425,000 | MRED MLS |
Room Specifics
Total Bedrooms: 4
Bedrooms Above Ground: 4
Bedrooms Below Ground: 0
Dimensions: —
Floor Type: Carpet
Dimensions: —
Floor Type: Carpet
Dimensions: —
Floor Type: Carpet
Full Bathrooms: 4
Bathroom Amenities: Separate Shower,Double Sink
Bathroom in Basement: 1
Rooms: Mud Room,Eating Area,Recreation Room,Utility Room-Lower Level
Basement Description: Finished
Other Specifics
| 3 | |
| Concrete Perimeter | |
| Asphalt | |
| Deck, Patio | |
| Fenced Yard | |
| 73X114X59X53X170 | |
| — | |
| Full | |
| Hardwood Floors, Second Floor Laundry | |
| Range, Microwave, Dishwasher, Refrigerator, Freezer, Washer, Dryer, Disposal, Stainless Steel Appliance(s) | |
| Not in DB | |
| Sidewalks, Street Lights, Street Paved | |
| — | |
| — | |
| Gas Log, Gas Starter |
Tax History
| Year | Property Taxes |
|---|---|
| 2019 | $11,594 |
| 2021 | $10,723 |
Contact Agent
Nearby Similar Homes
Nearby Sold Comparables
Contact Agent
Listing Provided By
Keller Williams North Shore West



