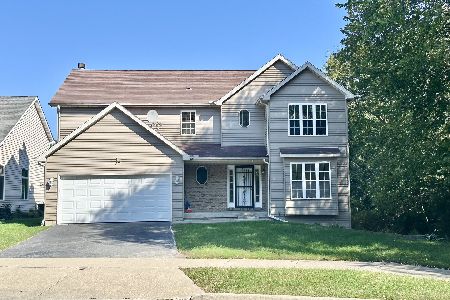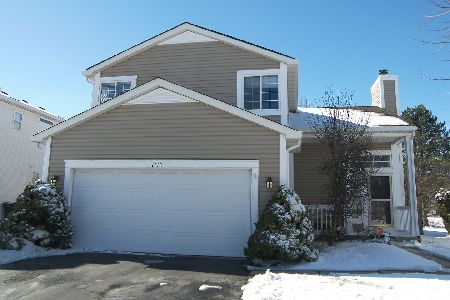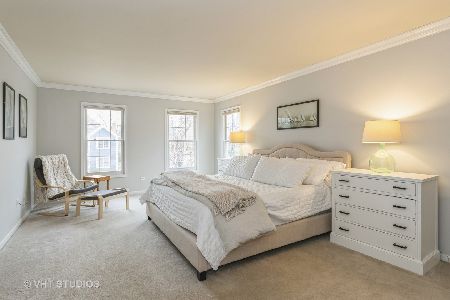712 Williamsburg Avenue, Gurnee, Illinois 60031
$426,000
|
Sold
|
|
| Status: | Closed |
| Sqft: | 2,763 |
| Cost/Sqft: | $152 |
| Beds: | 4 |
| Baths: | 3 |
| Year Built: | 2001 |
| Property Taxes: | $10,762 |
| Days On Market: | 1538 |
| Lot Size: | 0,24 |
Description
Nestled beautifully on a mature, wooded cul de sac lot in one of Gurnee's most sought after neighborhoods, this immaculate, move in ready Providence Oaks home is a must see! Charming curb appeal welcomes you to the Providence Oaks Beauty. With an open & bright floor plan, this meticulously maintained Emily model is the one you've been waiting for! Elegant and classical moldings throughout add style and substance to this simply phenomenal home. Natural light beams through the large windows and glistens off of the refinished oak hardwood floors showcased throughout much of the main level, enhanced by 9' ceilings. Enjoy your downtime in the formal living room or host your next get together in the adjacent dining room-ideal for entertaining! Big and bright main level office is wonderful for working for home. Spectacular Kitchen, featuring gorgeous new backsplash and quartz countertops, crisp white cabinets, stainless steel appliances and center island! Kitchen opens to the sunny eat-in breakfast area and incredible family room. Relax in front of the cozy fireplace or simply take in the views of your outdoor oasis/retreat. Step outside to enjoy the show stopping fenced backyard with a large deck, separate paver patio! Main level is completed by a convenient half bath and awesome laundry room/mudroom with garage access! As you head upstairs, you will love the private Master Suite which boasts a spacious bedroom and HUGE walk-in closet! Spectacular en-suite offers a double bowl vanity, soaker tub and separate walk-in shower. YES PLEASE! Three generously sized bedrooms inclusive of a HUGE bonus room w/hardwood floors, additional full bathroom and a rare bonus LOFT area too! HUGE full basement! UPDATES INCLUDE: 2021 NEW Cedar Shake ROOF! 2021 Refinished Red Oak hardwood floors! 2021 Refreshed Kitchen with NEW Backsplash, quartz and refinished cabinets! 2021 HVAC system! EVERYTHING is done and ready for you to move right in! This Providence Oaks location can't be beat with easy access to the Des Plaines River Trail and a commuters dream located just minutes from I94 and Rt 41! This home is truly pristine and an absolute MUST SEE! You're gonna LOVE IT! WELCOME HOME!
Property Specifics
| Single Family | |
| — | |
| — | |
| 2001 | |
| Full | |
| — | |
| No | |
| 0.24 |
| Lake | |
| Providence Oaks | |
| 30 / Monthly | |
| Other | |
| Lake Michigan | |
| Public Sewer | |
| 11269721 | |
| 07264010170000 |
Nearby Schools
| NAME: | DISTRICT: | DISTANCE: | |
|---|---|---|---|
|
Grade School
Woodland Elementary School |
50 | — | |
|
Middle School
Woodland Middle School |
50 | Not in DB | |
|
High School
Warren Township High School |
121 | Not in DB | |
Property History
| DATE: | EVENT: | PRICE: | SOURCE: |
|---|---|---|---|
| 29 Aug, 2016 | Listed for sale | $0 | MRED MLS |
| 6 Jul, 2018 | Listed for sale | $0 | MRED MLS |
| 22 Dec, 2021 | Sold | $426,000 | MRED MLS |
| 15 Nov, 2021 | Under contract | $419,900 | MRED MLS |
| 13 Nov, 2021 | Listed for sale | $419,900 | MRED MLS |
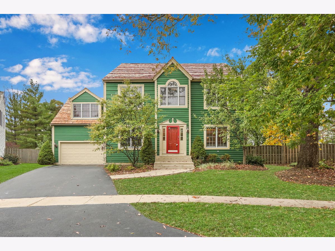
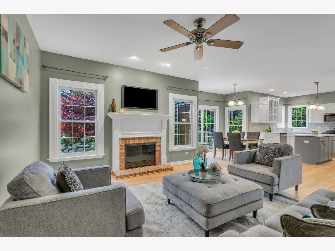
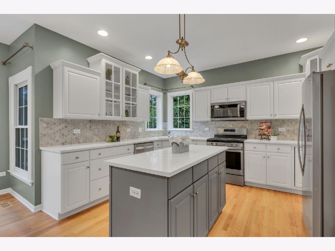
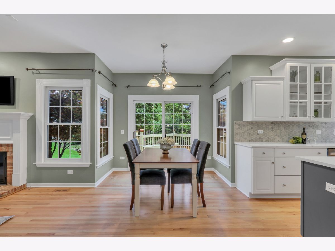
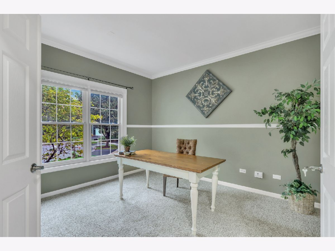
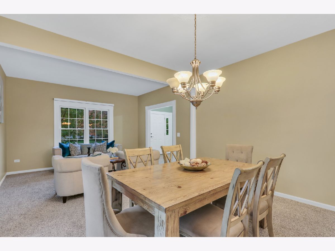
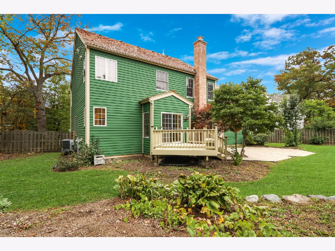
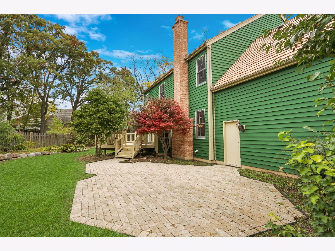
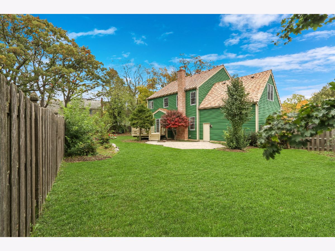
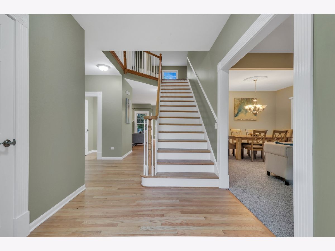
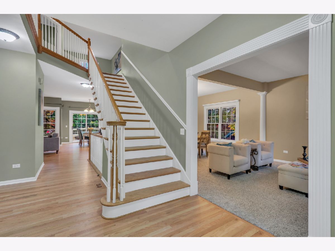
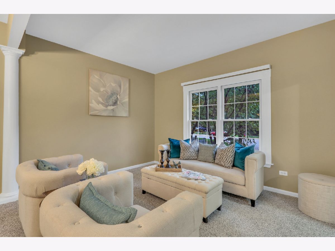
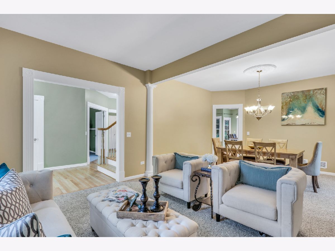
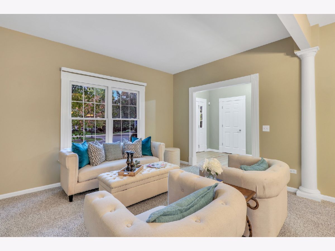
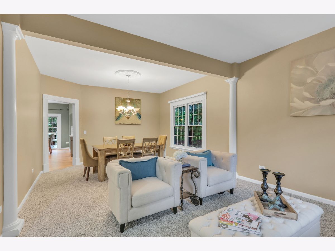
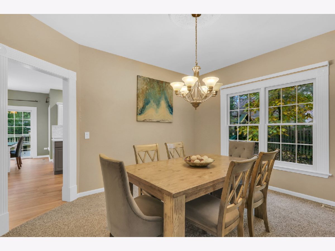
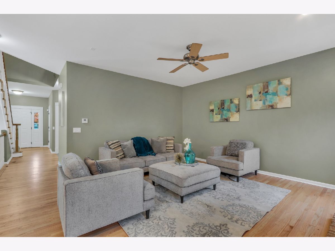
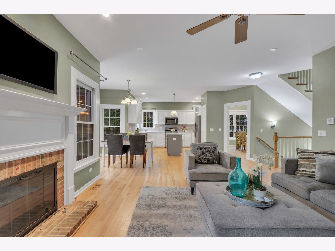
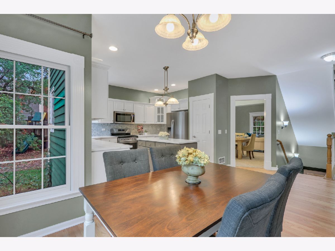
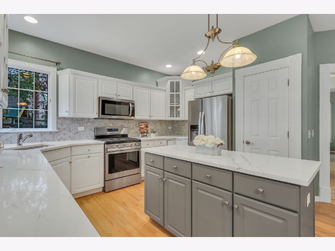
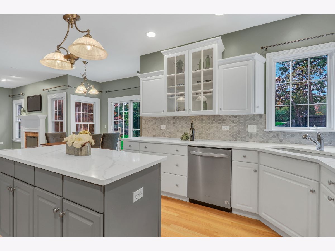
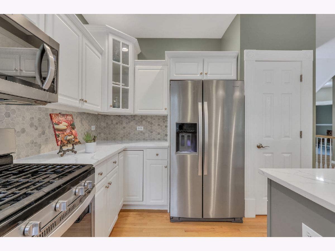
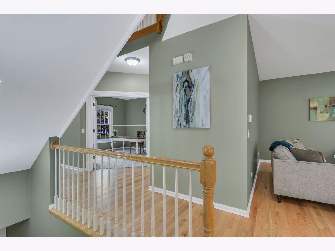
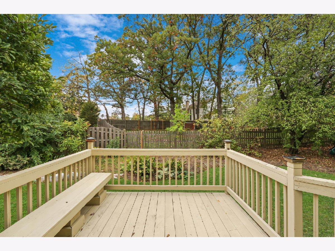
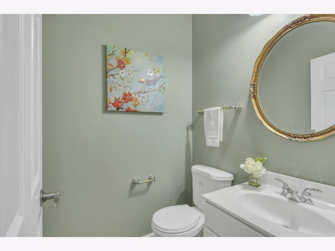
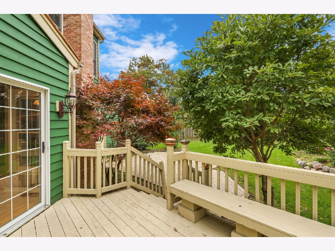
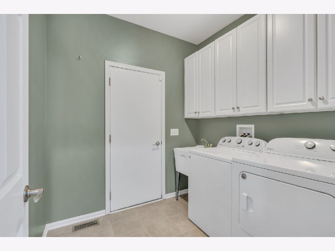
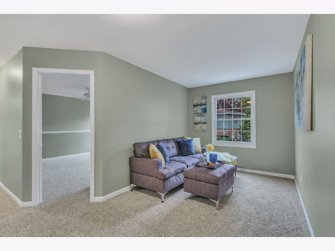
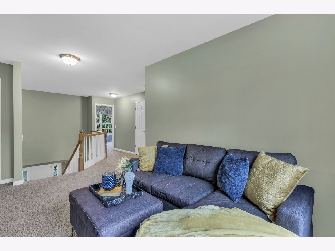
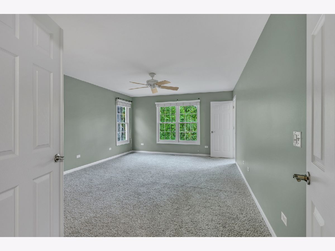
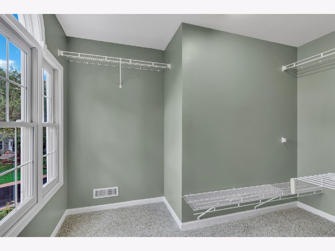
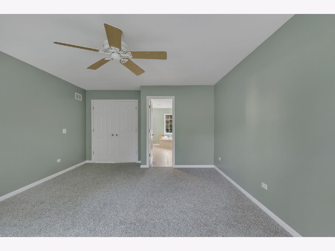
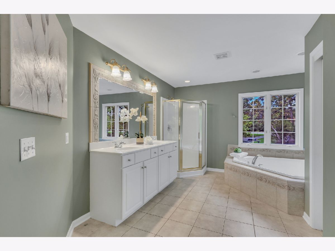
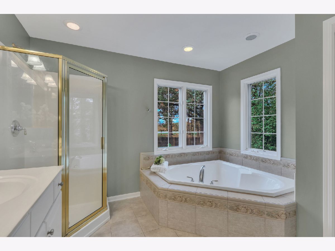
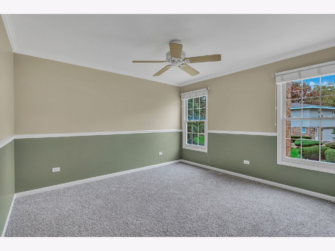
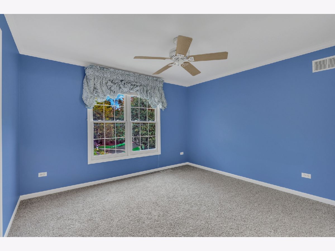
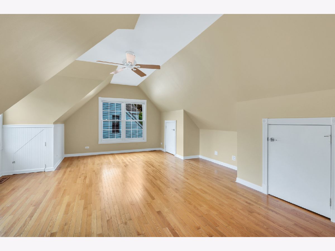
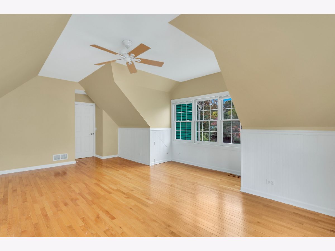
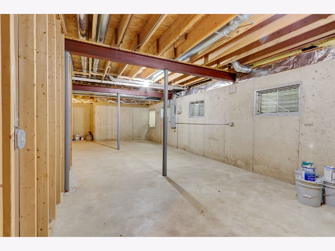
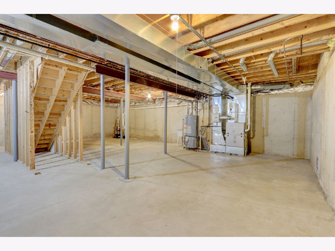
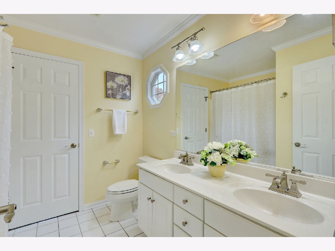
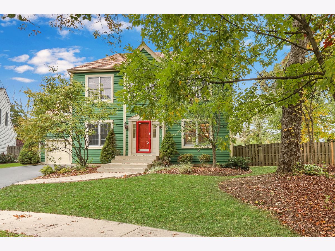
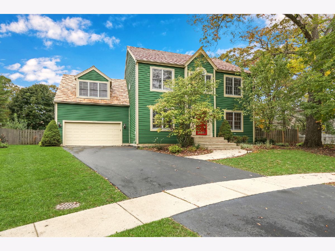
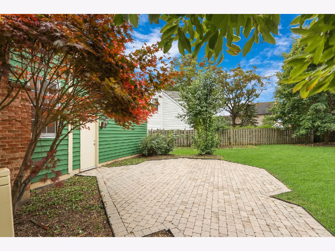
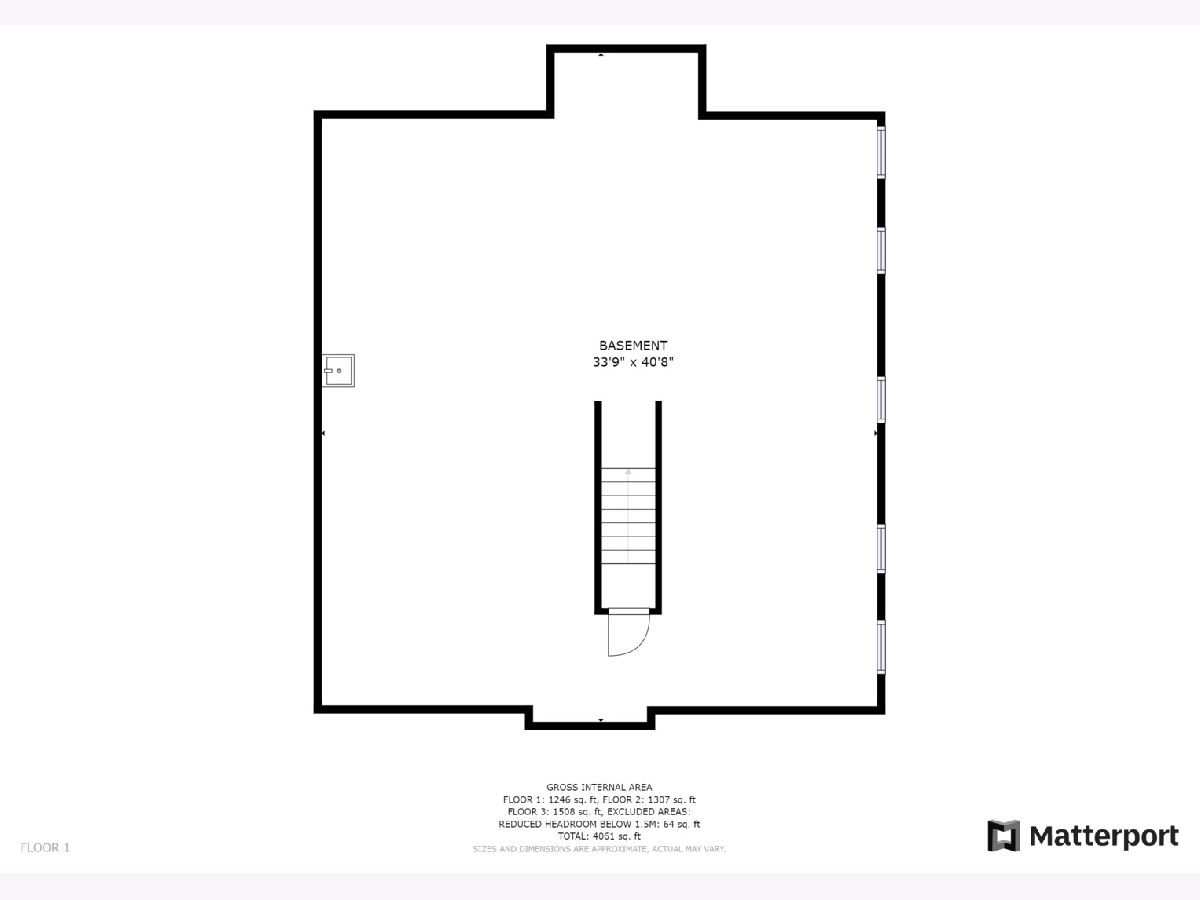
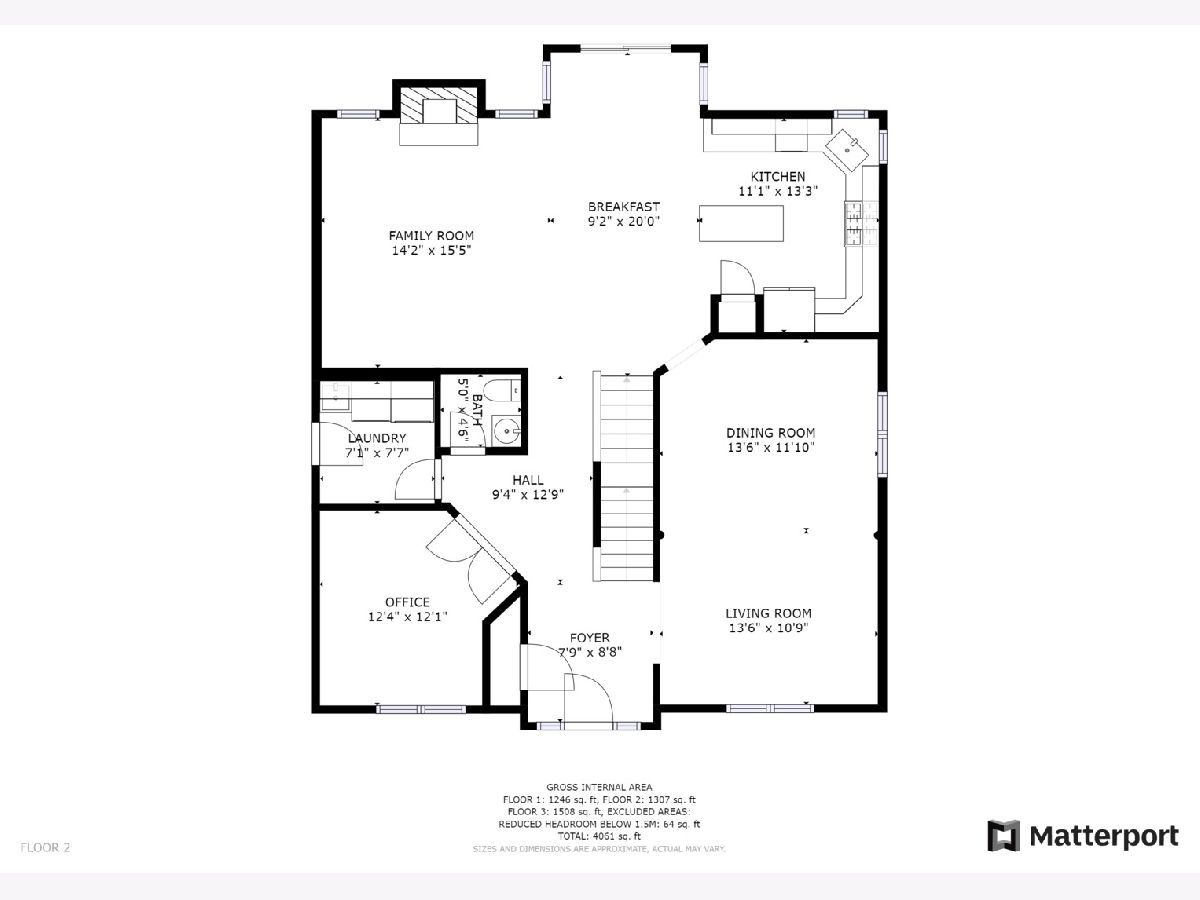
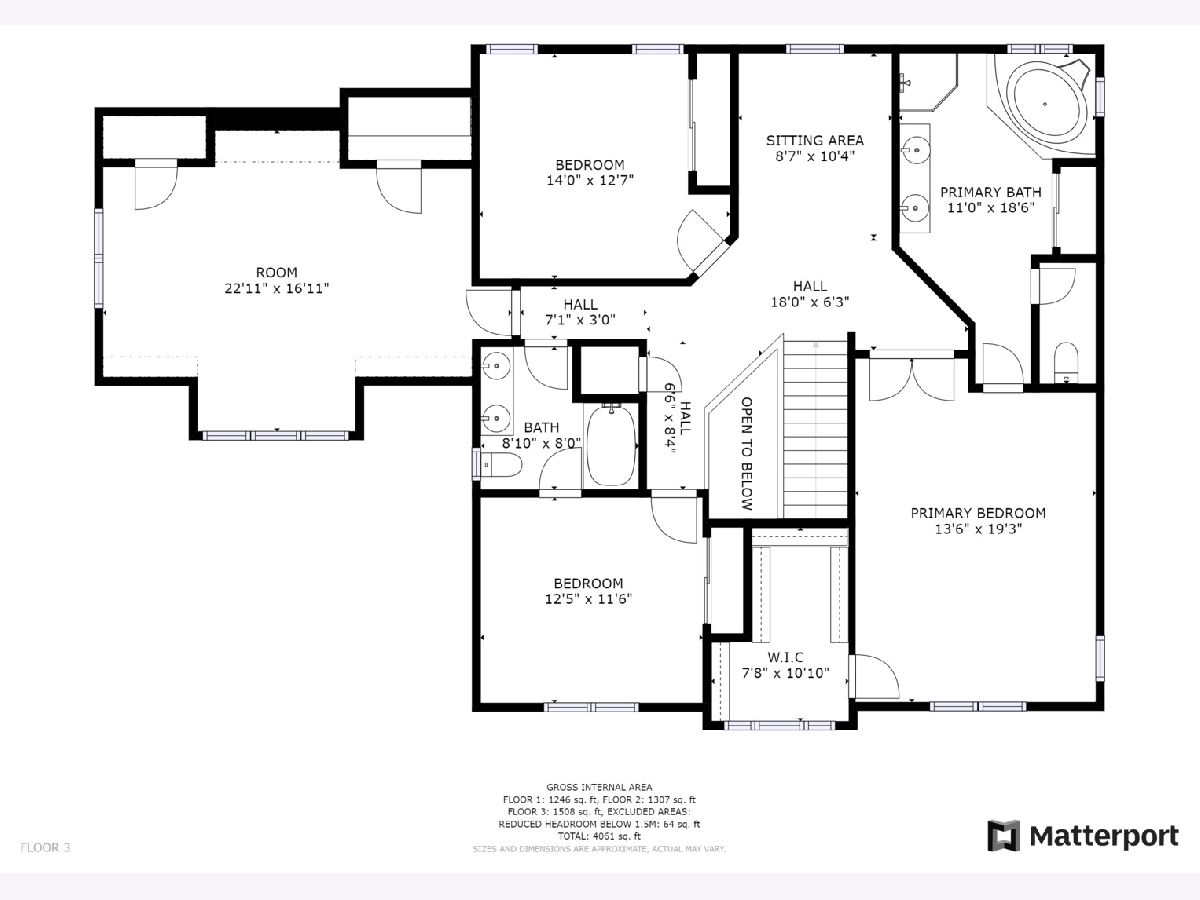
Room Specifics
Total Bedrooms: 4
Bedrooms Above Ground: 4
Bedrooms Below Ground: 0
Dimensions: —
Floor Type: Carpet
Dimensions: —
Floor Type: Carpet
Dimensions: —
Floor Type: Hardwood
Full Bathrooms: 3
Bathroom Amenities: Separate Shower,Soaking Tub
Bathroom in Basement: 0
Rooms: Breakfast Room,Loft,Office
Basement Description: Unfinished
Other Specifics
| 2 | |
| Concrete Perimeter | |
| Asphalt | |
| Deck, Patio | |
| Wooded | |
| 55X81X59X98X131 | |
| Unfinished | |
| Full | |
| Hardwood Floors, First Floor Laundry | |
| Range, Microwave, Dishwasher, Refrigerator, Washer, Dryer, Disposal | |
| Not in DB | |
| Park, Curbs, Sidewalks, Street Lights, Street Paved | |
| — | |
| — | |
| — |
Tax History
| Year | Property Taxes |
|---|---|
| 2021 | $10,762 |
Contact Agent
Nearby Similar Homes
Nearby Sold Comparables
Contact Agent
Listing Provided By
Keller Williams North Shore West



