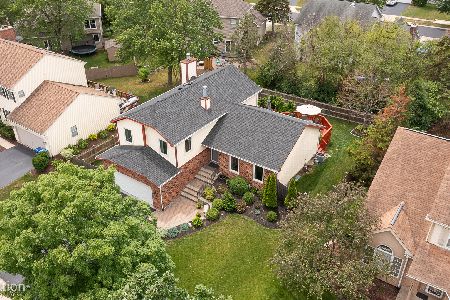4464 Cascara Lane, Lisle, Illinois 60532
$380,000
|
Sold
|
|
| Status: | Closed |
| Sqft: | 2,309 |
| Cost/Sqft: | $169 |
| Beds: | 4 |
| Baths: | 3 |
| Year Built: | 1990 |
| Property Taxes: | $9,832 |
| Days On Market: | 2981 |
| Lot Size: | 0,00 |
Description
DON'T LET THIS ONE GET AWAY! This well-maintained Arbor Ridge home w/wide open floor plan & updates galore is just screaming BUY ME! Original owners have made both the functional updates & the "pretty" ones so all you need to do is move in & enjoy. Hardwood floors cover the entire 1st floor. Newer carpet covers the rest of the home. Updated KIT w/granite counters, cherry stained maple cabinets, stainless steel appliances, center island & spacious eating area flows right into the FAM RM w/brick fireplace & oversized windows to the back yard. Glass French doors separate the FAM RM from the formal LIV RM for a little pizzazz. Den/5th bedroom is tucked away in the back of the home for complete privacy & is adjacent to a full bath. It could easily serve as an in-law suite. Oversized deck for easy outdoor entertaining. Many newer mechanicals & windows. Spacious 2ndary bedrooms. Fresh paint thru out. SUPER convenient location-Mins to I-355, I-88, Lisle train. Outstanding Dist 202 schools-WOW!
Property Specifics
| Single Family | |
| — | |
| Traditional | |
| 1990 | |
| Full | |
| HAMILTON | |
| No | |
| — |
| Du Page | |
| Arbor Ridge | |
| 0 / Not Applicable | |
| None | |
| Public | |
| Public Sewer | |
| 09810348 | |
| 0802407008 |
Nearby Schools
| NAME: | DISTRICT: | DISTANCE: | |
|---|---|---|---|
|
Grade School
Schiesher/tate Woods Elementary |
202 | — | |
|
Middle School
Lisle Junior High School |
202 | Not in DB | |
|
High School
Lisle High School |
202 | Not in DB | |
Property History
| DATE: | EVENT: | PRICE: | SOURCE: |
|---|---|---|---|
| 16 Feb, 2018 | Sold | $380,000 | MRED MLS |
| 13 Jan, 2018 | Under contract | $390,000 | MRED MLS |
| — | Last price change | $399,000 | MRED MLS |
| 7 Dec, 2017 | Listed for sale | $399,000 | MRED MLS |
Room Specifics
Total Bedrooms: 4
Bedrooms Above Ground: 4
Bedrooms Below Ground: 0
Dimensions: —
Floor Type: Carpet
Dimensions: —
Floor Type: Carpet
Dimensions: —
Floor Type: Carpet
Full Bathrooms: 3
Bathroom Amenities: Whirlpool,Separate Shower,Double Sink
Bathroom in Basement: 0
Rooms: Eating Area,Den
Basement Description: Unfinished
Other Specifics
| 2 | |
| Concrete Perimeter | |
| Asphalt | |
| Deck | |
| — | |
| 127X135X44X119 | |
| — | |
| Full | |
| Skylight(s), Hardwood Floors, First Floor Bedroom, Second Floor Laundry, First Floor Full Bath | |
| Range, Microwave, Dishwasher, Refrigerator, Washer, Dryer, Disposal, Stainless Steel Appliance(s) | |
| Not in DB | |
| Sidewalks, Street Lights | |
| — | |
| — | |
| Gas Starter |
Tax History
| Year | Property Taxes |
|---|---|
| 2018 | $9,832 |
Contact Agent
Nearby Similar Homes
Nearby Sold Comparables
Contact Agent
Listing Provided By
Baird & Warner




