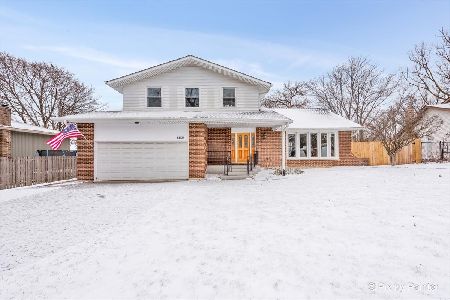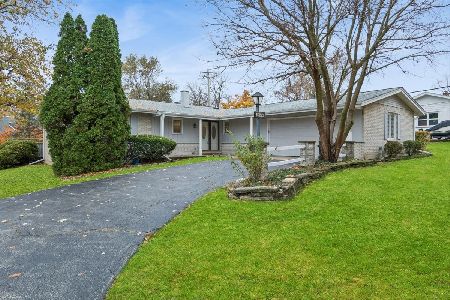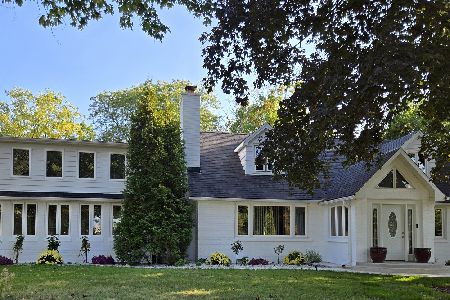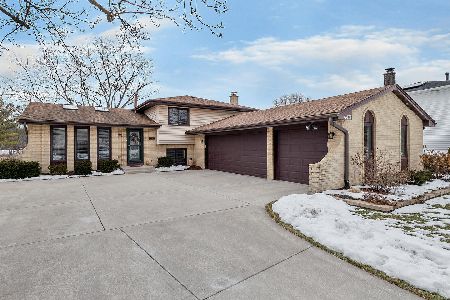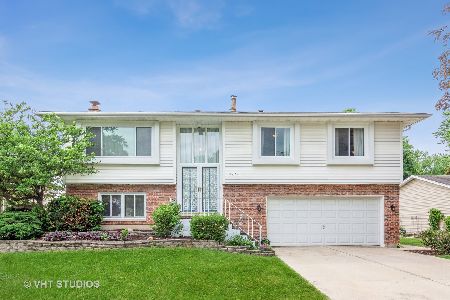4466 Normandy Drive, Lisle, Illinois 60532
$291,500
|
Sold
|
|
| Status: | Closed |
| Sqft: | 2,379 |
| Cost/Sqft: | $126 |
| Beds: | 3 |
| Baths: | 2 |
| Year Built: | 1978 |
| Property Taxes: | $2,866 |
| Days On Market: | 3025 |
| Lot Size: | 0,00 |
Description
IN HOUSE LISTING & ON PRIVATE LISTING NETWORK UNTIL SPRING OF 2018! Rarely Available Affordable Premium Beau Bien Location Backing Directly To Old Tavern Road Park & Steps Away From Community Friendly Beau Bien Park! Very Well Maintained Home By Original Owner Boast Walk Out Basement In Lower Level Family Room W/Stone Face Gas Fireplace & Full Bath That Leads To 19' x 19' Partially Covered Patio W/Attached Gas Grill & Non Slip Flooring Overlooking A Professionally Landscaped Yard & Park! Eat In Kitchen W/Separate Dining Room Leads To Awesome 19' X 8' Upper Level Balcony W/Even Better Views Of The Yard & Park! Living Room W/Huge Bay Window Allows An Abundance Of Natural Light & Panoramic Views Of The Front Yard. Deep 25' X 18' Attached Garage W/Updated Vinyl Garage Door, Non Slip Floors W/ Interior & Exterior Access Doors. Expanded Concrete Drive. Award Winning & Highly Desired Naperville 203 School District.
Property Specifics
| Single Family | |
| — | |
| Bi-Level | |
| 1978 | |
| Walkout | |
| — | |
| Yes | |
| — |
| Du Page | |
| Beau Bien | |
| 0 / Not Applicable | |
| None | |
| Lake Michigan | |
| Public Sewer | |
| 09806240 | |
| 0804301046 |
Nearby Schools
| NAME: | DISTRICT: | DISTANCE: | |
|---|---|---|---|
|
Grade School
Beebe Elementary School |
203 | — | |
|
Middle School
Jefferson Junior High School |
203 | Not in DB | |
|
High School
Naperville North High School |
203 | Not in DB | |
Property History
| DATE: | EVENT: | PRICE: | SOURCE: |
|---|---|---|---|
| 1 Feb, 2018 | Sold | $291,500 | MRED MLS |
| 5 Dec, 2017 | Under contract | $300,000 | MRED MLS |
| 9 Oct, 2017 | Listed for sale | $300,000 | MRED MLS |
Room Specifics
Total Bedrooms: 3
Bedrooms Above Ground: 3
Bedrooms Below Ground: 0
Dimensions: —
Floor Type: Carpet
Dimensions: —
Floor Type: Carpet
Full Bathrooms: 2
Bathroom Amenities: —
Bathroom in Basement: 1
Rooms: Foyer,Balcony/Porch/Lanai
Basement Description: Finished,Exterior Access
Other Specifics
| 2.5 | |
| Concrete Perimeter | |
| Concrete | |
| Balcony, Patio, Storms/Screens | |
| Irregular Lot,Landscaped,Park Adjacent,Pond(s),Water View | |
| 73X134X53X132 | |
| — | |
| None | |
| — | |
| Range, Dishwasher, Refrigerator, Washer, Dryer, Disposal, Range Hood | |
| Not in DB | |
| Tennis Courts, Sidewalks, Street Lights | |
| — | |
| — | |
| Gas Starter |
Tax History
| Year | Property Taxes |
|---|---|
| 2018 | $2,866 |
Contact Agent
Nearby Similar Homes
Nearby Sold Comparables
Contact Agent
Listing Provided By
Baird & Warner

