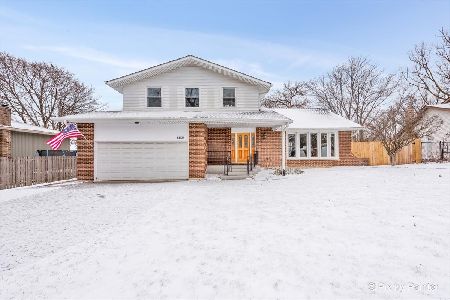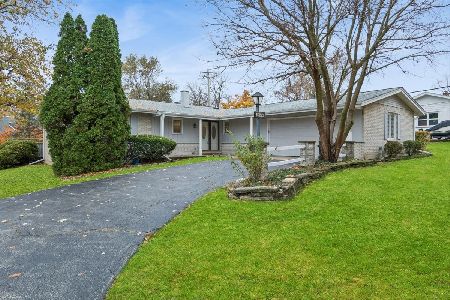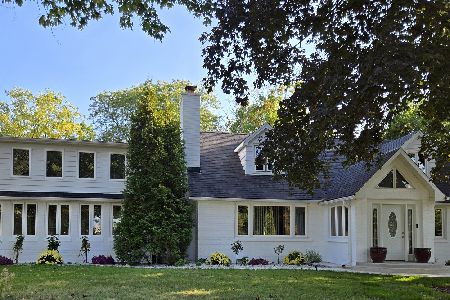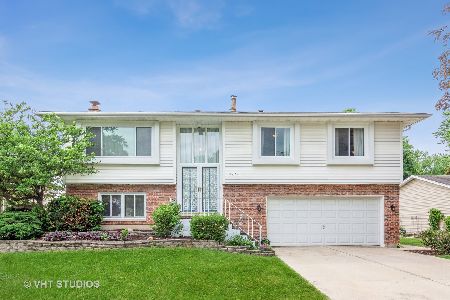4472 Normandy Drive, Lisle, Illinois 60532
$402,000
|
Sold
|
|
| Status: | Closed |
| Sqft: | 0 |
| Cost/Sqft: | — |
| Beds: | 4 |
| Baths: | 2 |
| Year Built: | 1977 |
| Property Taxes: | $8,034 |
| Days On Market: | 1822 |
| Lot Size: | 0,00 |
Description
PLEASE EMAIL HIGHEST & BEST BY 1.26.21 AT 12:00 NOON. Remarkable home in Beau Bien - Spectacularly transformed open floor plan with fabulous living room with skylights and fireplace is open to the "heart of the home" stainless kitchen with double islands, granite, furniture quality cabinets, recessed lighting all overlooking the dining room plus the bumped out vaulted breakfast area with windows/door showing off the incredible backdrop of greenery and the lake. Three great bedrooms upstairs plus the main bath creates the perfect retreat as well as the oversized family room is large enough to entertain a crowd yet cozy enough to snuggle in front of the home's second fireplace. The fourth bedroom can double as an office/den if you'd prefer. You will love that there are beautiful hardwood floors throughout these three floors. Don't miss yet another level of recently remodeled living space in the lower level finished sub basement, the super space for storage plus the 'must have' three car garage. How great is that? You won't be able to wait to see the amazing back yard retreat with deck and brick patio backing to park, pond and glorious trees and steps to playground, tennis and ball field. Close to shopping, I-88, train and Naperville #203 schools. LOVE!!
Property Specifics
| Single Family | |
| — | |
| — | |
| 1977 | |
| Full | |
| — | |
| Yes | |
| — |
| Du Page | |
| Beau Bien | |
| — / Not Applicable | |
| None | |
| Lake Michigan | |
| Public Sewer | |
| 10953278 | |
| 0804301047 |
Nearby Schools
| NAME: | DISTRICT: | DISTANCE: | |
|---|---|---|---|
|
Grade School
Beebe Elementary School |
203 | — | |
|
Middle School
Jefferson Junior High School |
203 | Not in DB | |
|
High School
Naperville North High School |
203 | Not in DB | |
Property History
| DATE: | EVENT: | PRICE: | SOURCE: |
|---|---|---|---|
| 15 Mar, 2021 | Sold | $402,000 | MRED MLS |
| 26 Jan, 2021 | Under contract | $379,900 | MRED MLS |
| 24 Jan, 2021 | Listed for sale | $379,900 | MRED MLS |
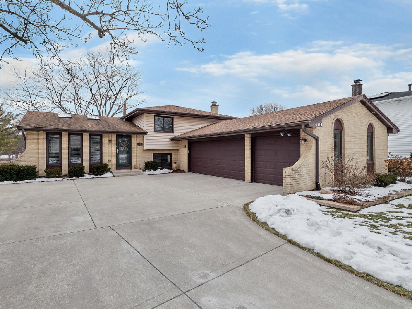

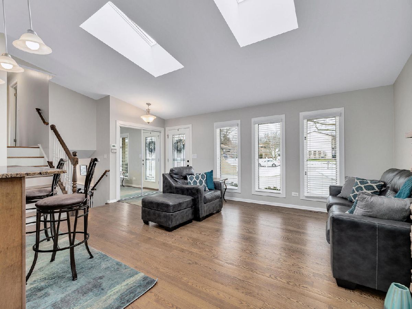

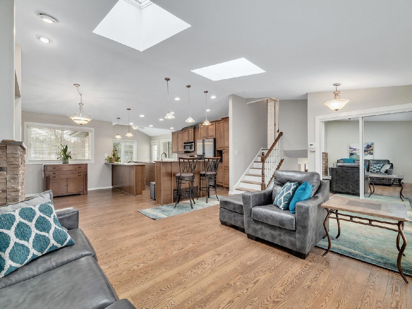
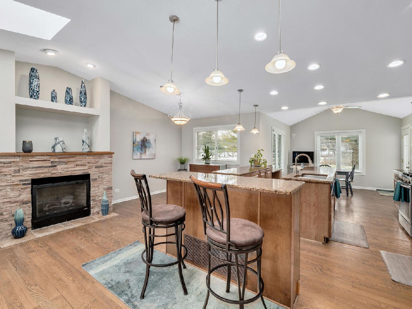
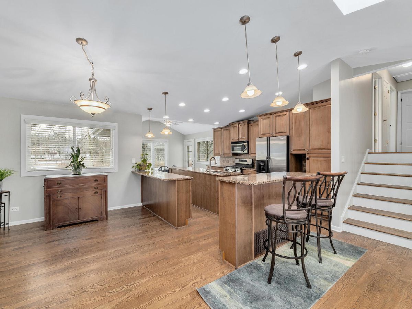
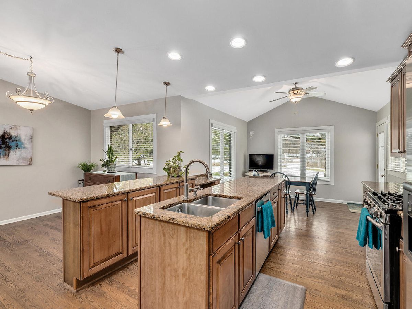
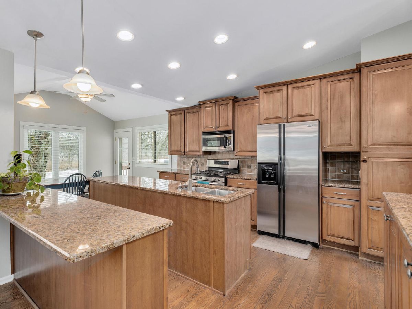
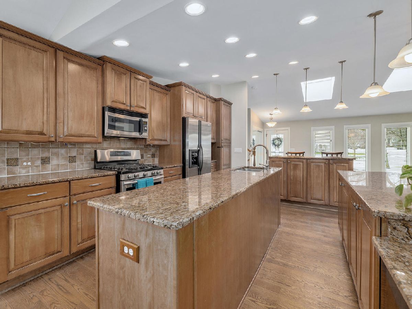
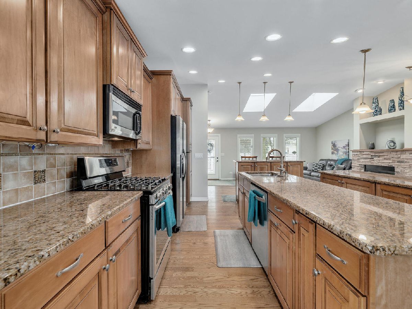
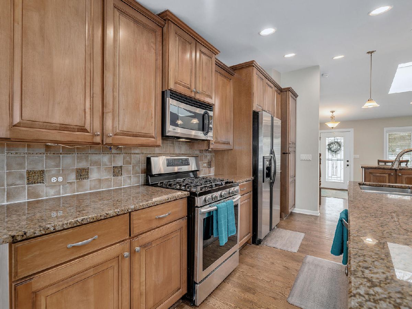
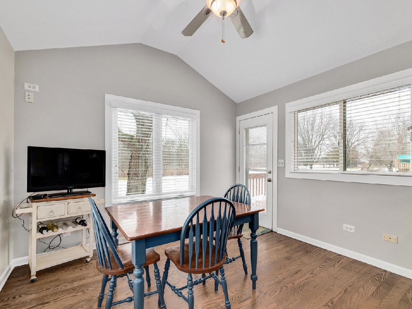
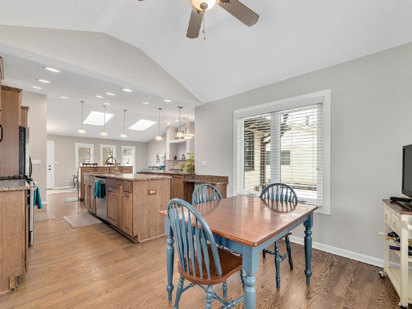
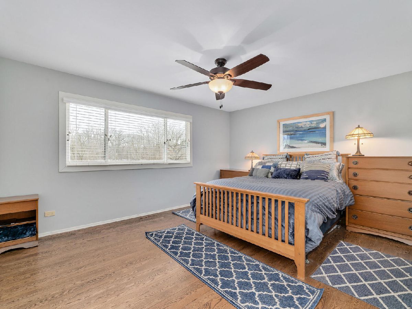
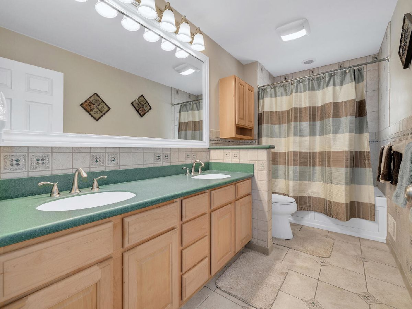
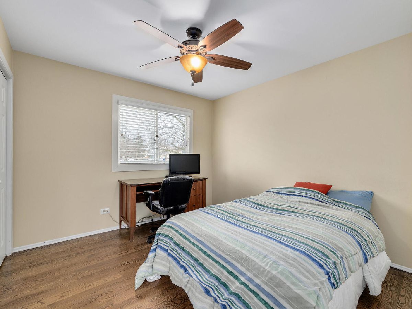
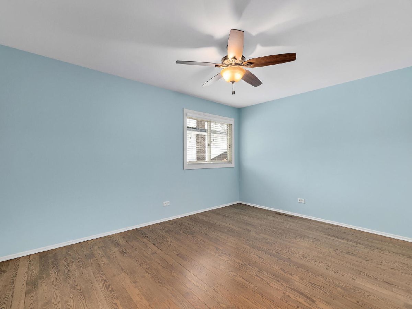
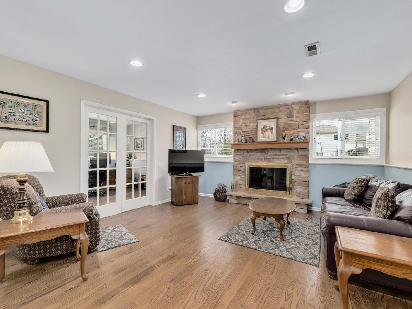
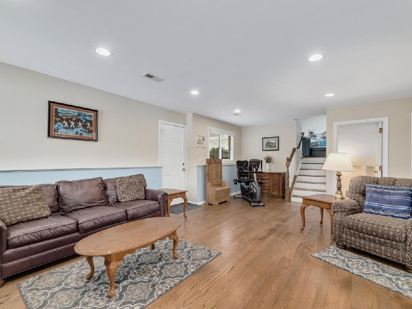
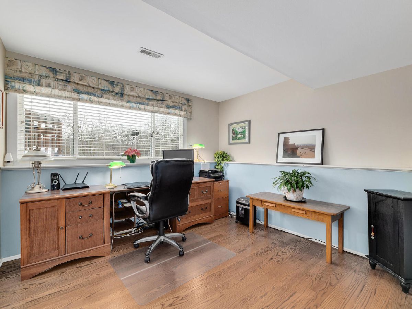
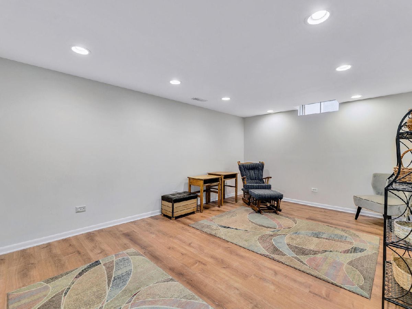
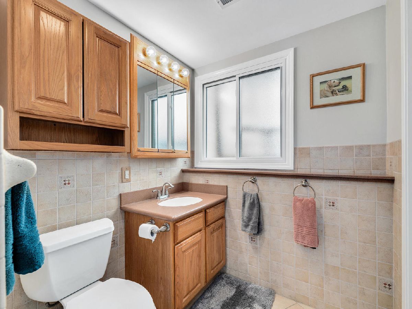
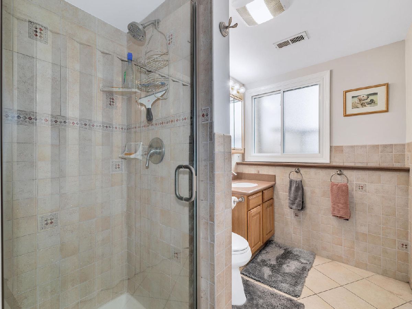
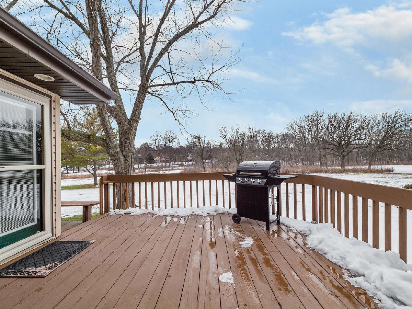
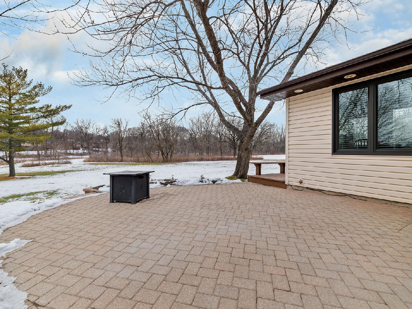
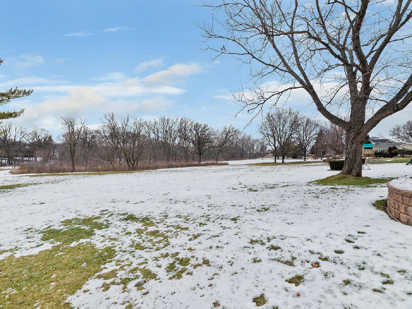
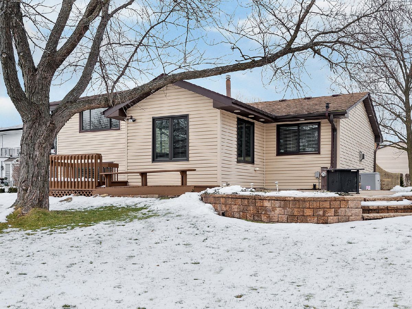
Room Specifics
Total Bedrooms: 4
Bedrooms Above Ground: 4
Bedrooms Below Ground: 0
Dimensions: —
Floor Type: Hardwood
Dimensions: —
Floor Type: Hardwood
Dimensions: —
Floor Type: Hardwood
Full Bathrooms: 2
Bathroom Amenities: —
Bathroom in Basement: 0
Rooms: Breakfast Room
Basement Description: Partially Finished
Other Specifics
| 3 | |
| — | |
| Concrete | |
| Deck, Brick Paver Patio | |
| — | |
| 48 X 138 X 97 X 134 | |
| — | |
| None | |
| Vaulted/Cathedral Ceilings, Skylight(s), Hardwood Floors | |
| Range, Microwave, Dishwasher, Refrigerator, Washer, Dryer, Disposal, Stainless Steel Appliance(s) | |
| Not in DB | |
| Park, Tennis Court(s), Lake | |
| — | |
| — | |
| — |
Tax History
| Year | Property Taxes |
|---|---|
| 2021 | $8,034 |
Contact Agent
Nearby Similar Homes
Nearby Sold Comparables
Contact Agent
Listing Provided By
DPG RE Corp.

