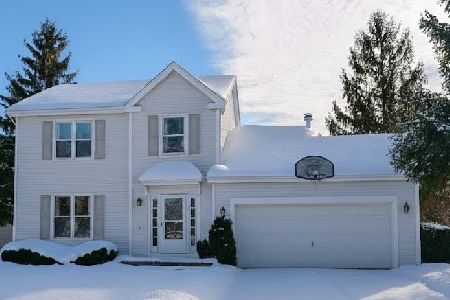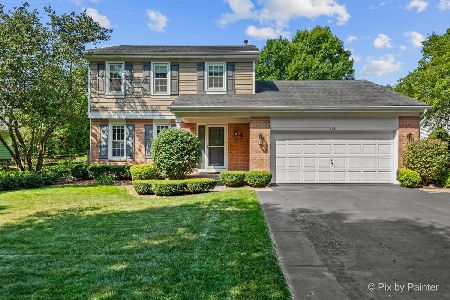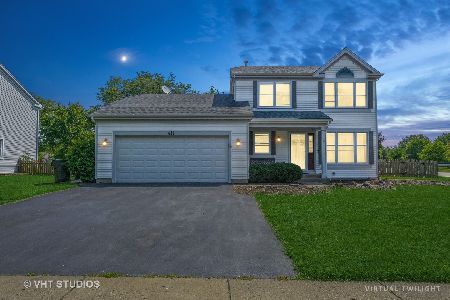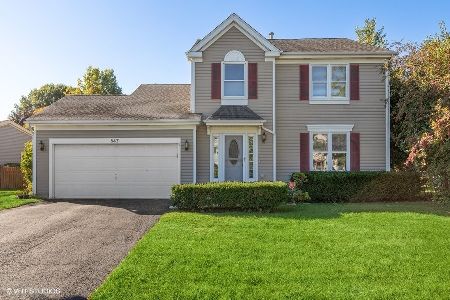447 Ash Fork Trail, Cary, Illinois 60013
$242,500
|
Sold
|
|
| Status: | Closed |
| Sqft: | 0 |
| Cost/Sqft: | — |
| Beds: | 4 |
| Baths: | 3 |
| Year Built: | 1995 |
| Property Taxes: | $7,118 |
| Days On Market: | 2037 |
| Lot Size: | 0,21 |
Description
Fantastic opportunity in desirable Cimarron subdivision! Open layout with spacious living room and dining room. Kitchen has plenty of cabinetry for storage and eating area. Family room w/wood laminate flooring and sliders leading to patio and spacious back yard. 4 upstairs bedrooms w/full hall bath and master w/private master bath. Finished basement w/office and plenty of storage. Highly regarded schools, walking distance to parks and splash pad. Close to downtown Cary and metro train. Come see!
Property Specifics
| Single Family | |
| — | |
| — | |
| 1995 | |
| Partial | |
| — | |
| No | |
| 0.21 |
| Mc Henry | |
| — | |
| — / Not Applicable | |
| None | |
| Public | |
| Public Sewer | |
| 10761056 | |
| 1911476017 |
Property History
| DATE: | EVENT: | PRICE: | SOURCE: |
|---|---|---|---|
| 13 Aug, 2020 | Sold | $242,500 | MRED MLS |
| 30 Jun, 2020 | Under contract | $250,000 | MRED MLS |
| 26 Jun, 2020 | Listed for sale | $250,000 | MRED MLS |

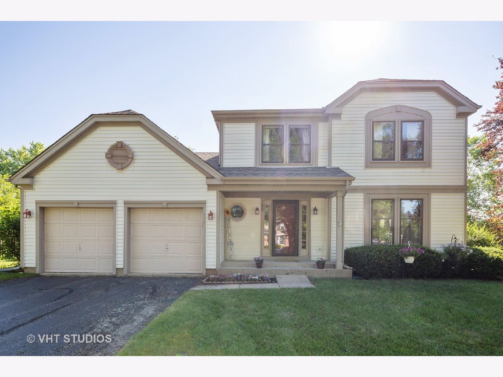
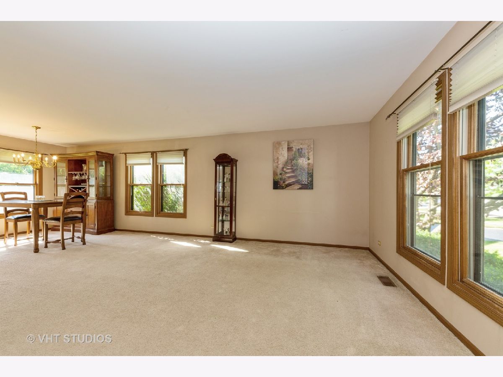
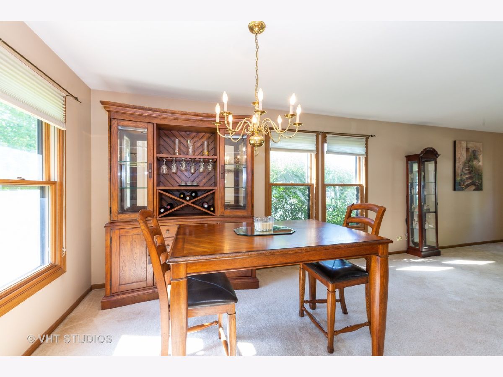
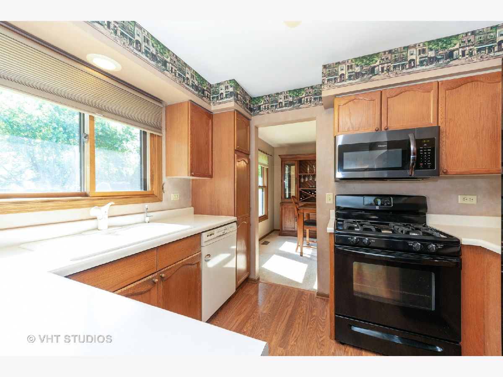
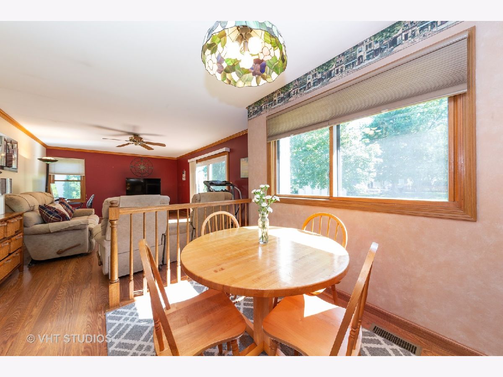
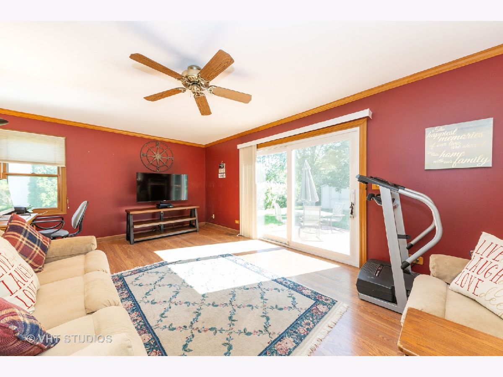
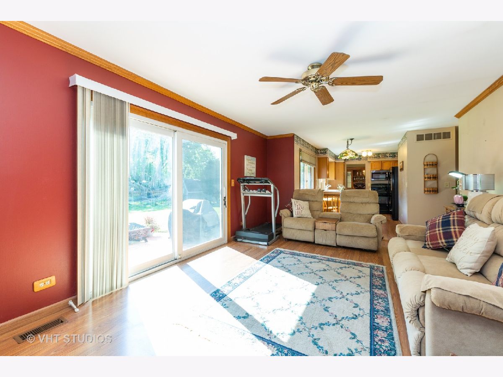
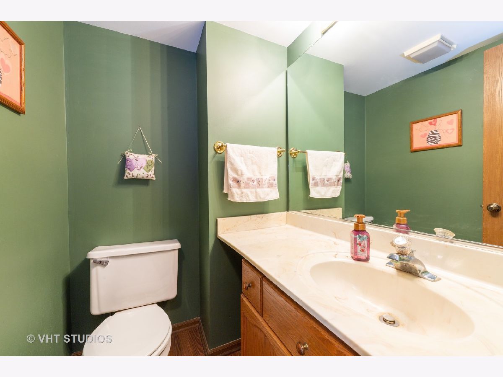
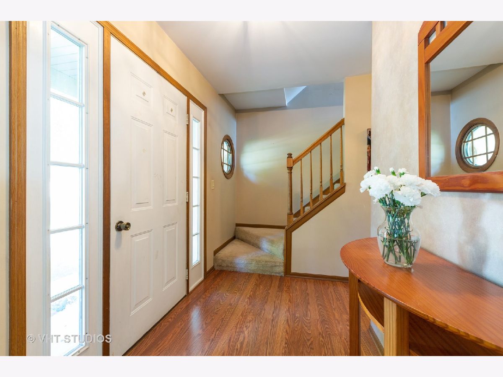
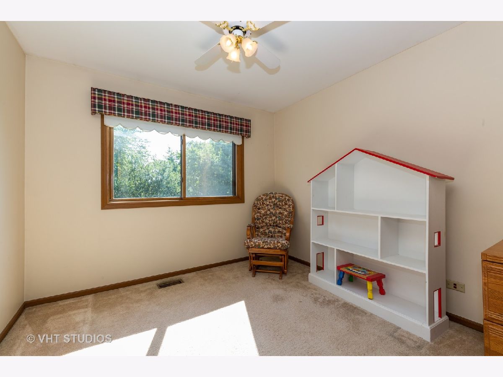
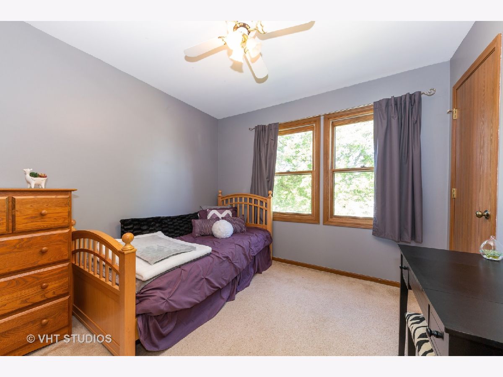
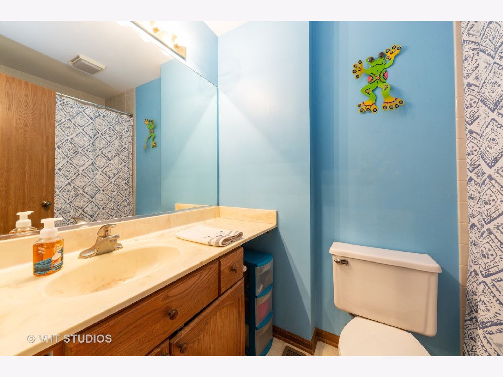
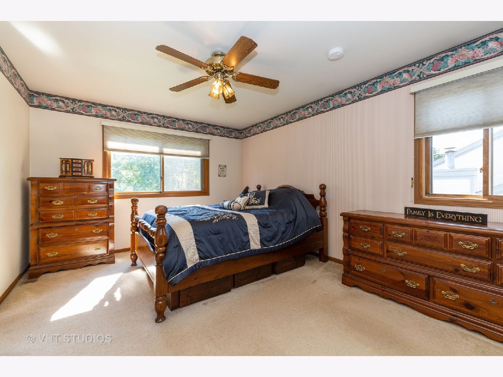
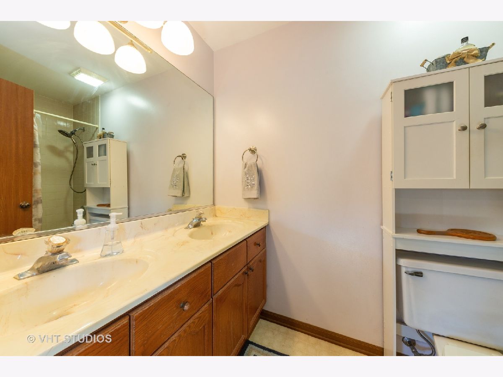
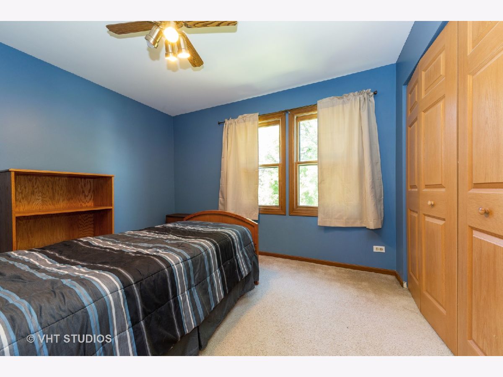
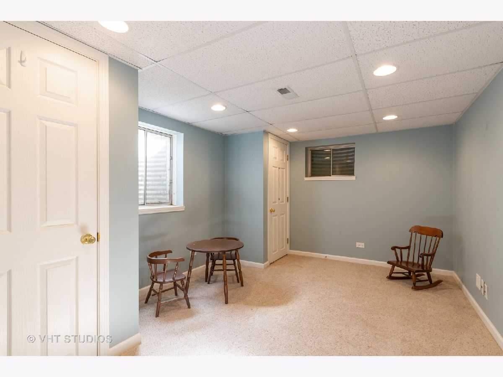
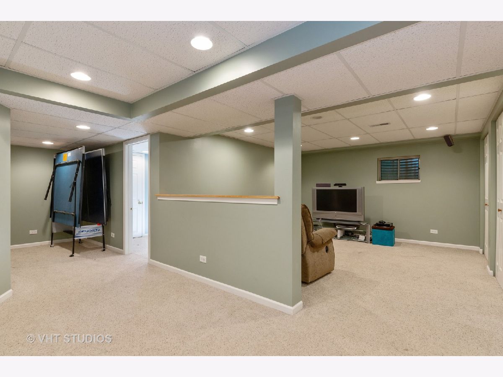
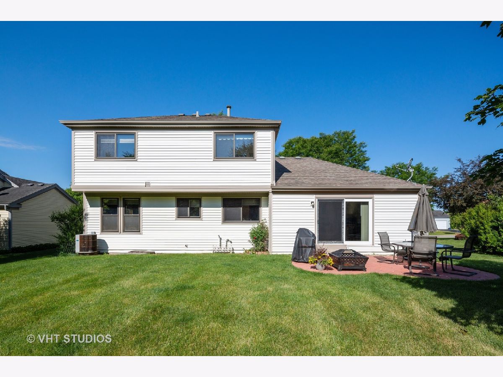
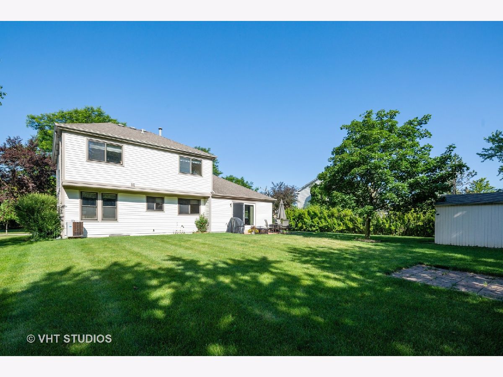
Room Specifics
Total Bedrooms: 4
Bedrooms Above Ground: 4
Bedrooms Below Ground: 0
Dimensions: —
Floor Type: —
Dimensions: —
Floor Type: —
Dimensions: —
Floor Type: —
Full Bathrooms: 3
Bathroom Amenities: Separate Shower,Garden Tub
Bathroom in Basement: 0
Rooms: Recreation Room,Office,Eating Area
Basement Description: Finished
Other Specifics
| 2 | |
| Concrete Perimeter | |
| Asphalt | |
| Patio | |
| — | |
| 85X129 | |
| — | |
| Full | |
| Wood Laminate Floors, First Floor Laundry | |
| — | |
| Not in DB | |
| Park, Curbs, Sidewalks, Street Lights, Street Paved | |
| — | |
| — | |
| — |
Tax History
| Year | Property Taxes |
|---|---|
| 2020 | $7,118 |
Contact Agent
Nearby Similar Homes
Nearby Sold Comparables
Contact Agent
Listing Provided By
Baird & Warner

