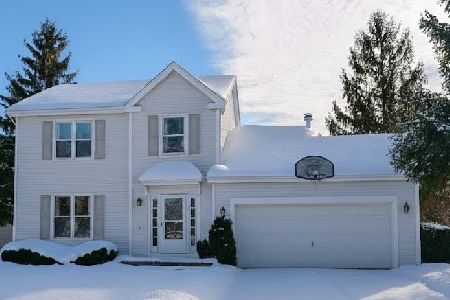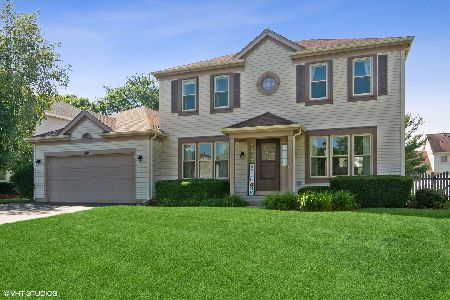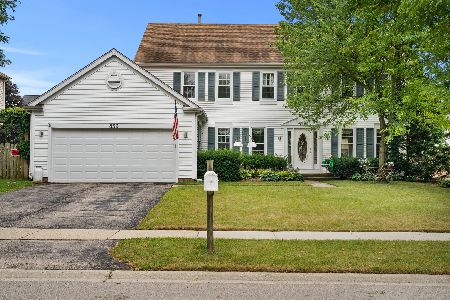411 Ash Fork Trail, Cary, Illinois 60013
$365,900
|
Sold
|
|
| Status: | Closed |
| Sqft: | 1,657 |
| Cost/Sqft: | $221 |
| Beds: | 3 |
| Baths: | 3 |
| Year Built: | 1997 |
| Property Taxes: | $7,647 |
| Days On Market: | 560 |
| Lot Size: | 0,00 |
Description
This 3 Bedroom, 2 1/2 bath move-in-ready home is what you have been looking for! Lovingly cared for and turn key. Your new home has 6-panel Doors, Crown Molding, and Hardwood Floors. The Kitchen features Stainless Steel Appliances, Tiled backsplash, and Breakfast Bar Area with Seating. The Family Room has Vaulted Ceilings and a Stone Feature Wall that brings character to the home. The Basement is Finished with a Rec Room/ TV area and a Home Office with 2 Built-in Desk Spaces. Entertain in your Private Backyard with Wood Fence, Mature Trees, Large Deck with built-in bench seating, Fire Pit Area, and Kids Playset. Additional Storage area in the Basement with Laundry Sink and Crawl Space for all your holiday decor and memorabilia. Plus a Cedar Closet that can be used to store clothing and linens. Many rooms have been freshly painted as well as trim, molding, doors and casing. Great location, close to parks, shopping, and downtown Cary. House to be sold As-Is
Property Specifics
| Single Family | |
| — | |
| — | |
| 1997 | |
| — | |
| DURANGO | |
| No | |
| — |
| — | |
| Cimarron | |
| — / Not Applicable | |
| — | |
| — | |
| — | |
| 12109853 | |
| 1911476020 |
Nearby Schools
| NAME: | DISTRICT: | DISTANCE: | |
|---|---|---|---|
|
Grade School
Briargate Elementary School |
26 | — | |
|
Middle School
Cary Junior High School |
26 | Not in DB | |
|
High School
Cary-grove Community High School |
155 | Not in DB | |
Property History
| DATE: | EVENT: | PRICE: | SOURCE: |
|---|---|---|---|
| 22 Aug, 2024 | Sold | $365,900 | MRED MLS |
| 18 Jul, 2024 | Under contract | $365,900 | MRED MLS |
| 12 Jul, 2024 | Listed for sale | $365,900 | MRED MLS |
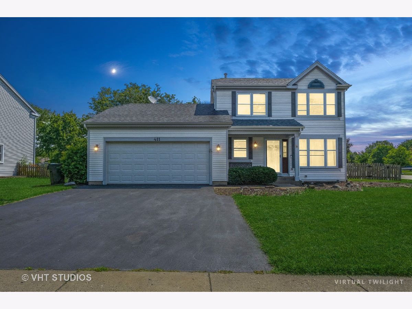
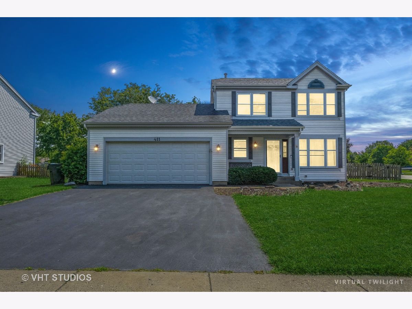
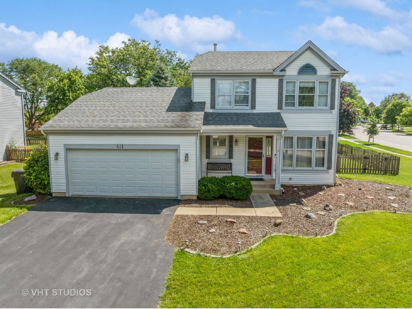
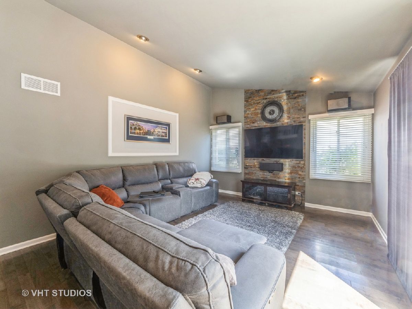
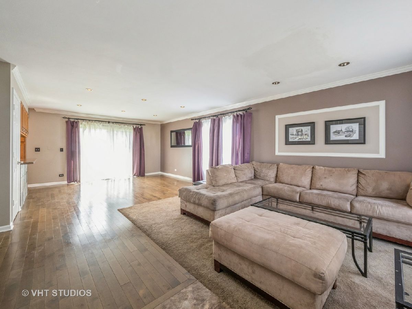
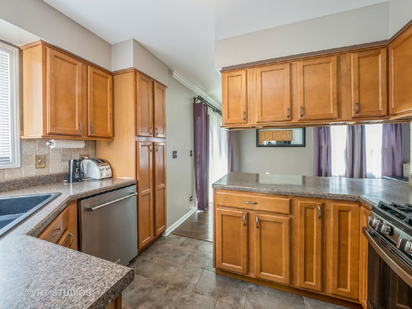
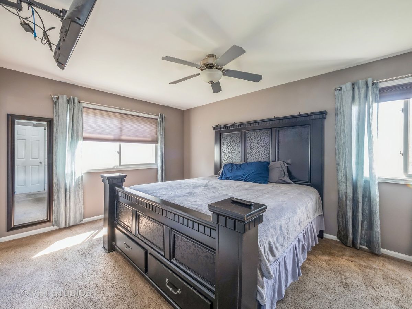
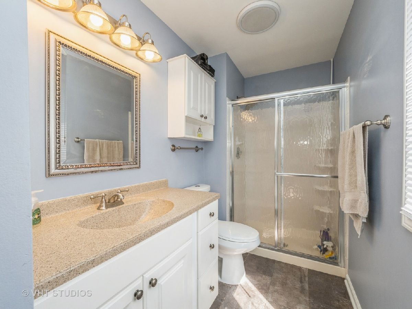
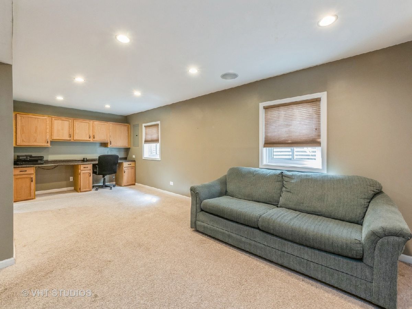
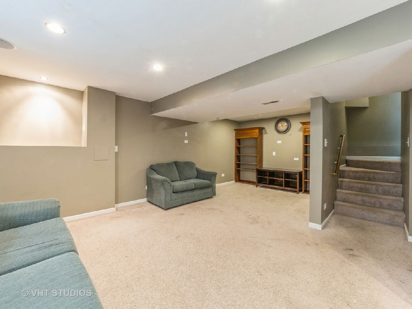
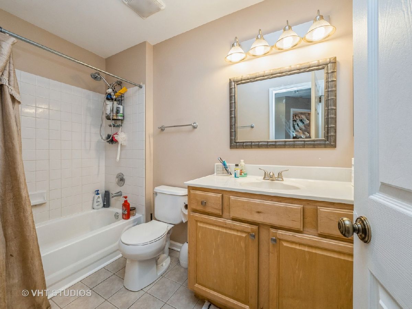
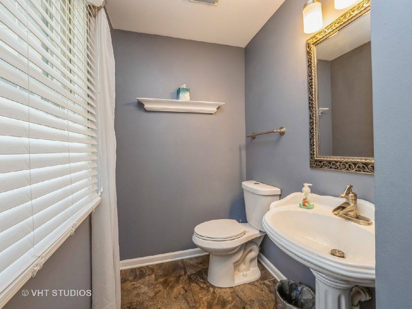
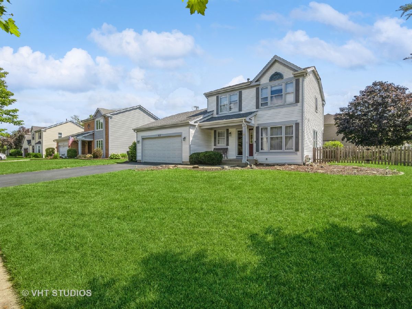
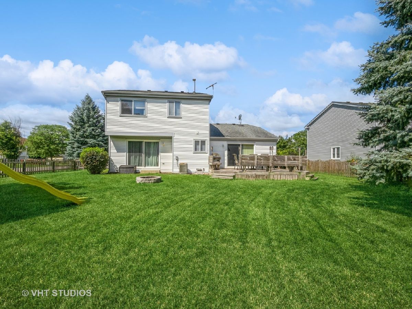
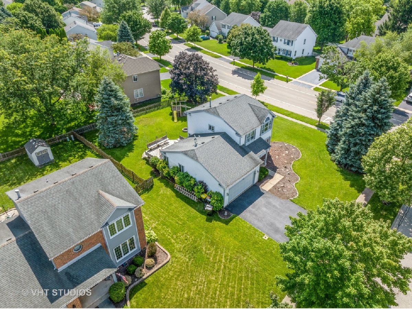
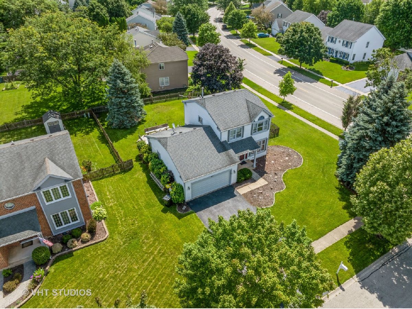
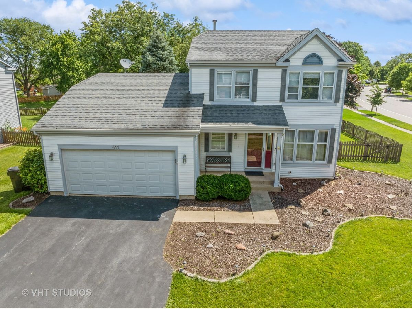
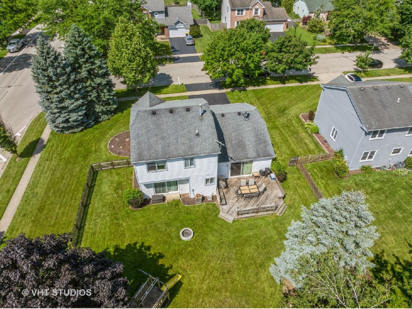
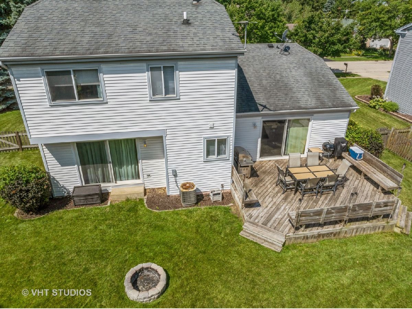
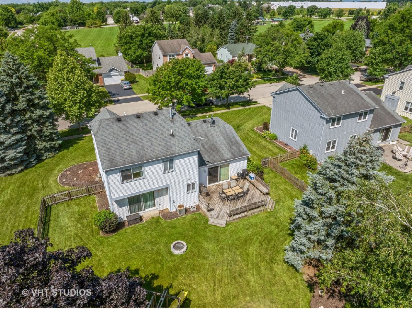
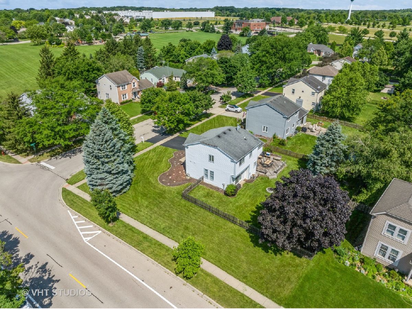
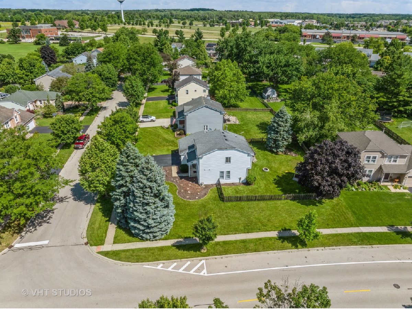
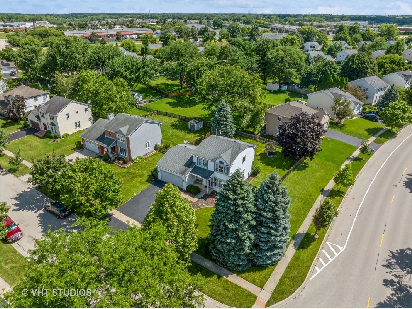
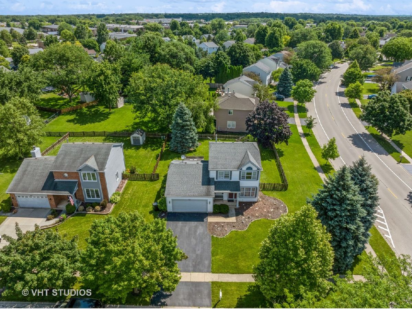
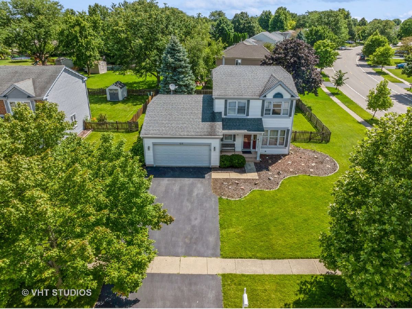
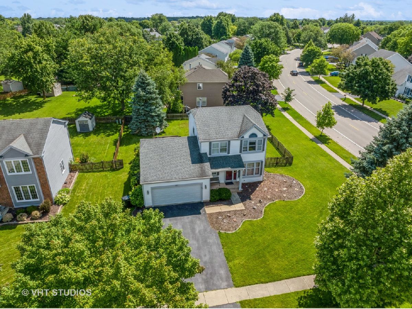
Room Specifics
Total Bedrooms: 3
Bedrooms Above Ground: 3
Bedrooms Below Ground: 0
Dimensions: —
Floor Type: —
Dimensions: —
Floor Type: —
Full Bathrooms: 3
Bathroom Amenities: —
Bathroom in Basement: 0
Rooms: —
Basement Description: Finished,Crawl,Storage Space
Other Specifics
| 2 | |
| — | |
| Asphalt | |
| — | |
| — | |
| 93.5X28.2X76.5X123.2X97.5 | |
| — | |
| — | |
| — | |
| — | |
| Not in DB | |
| — | |
| — | |
| — | |
| — |
Tax History
| Year | Property Taxes |
|---|---|
| 2024 | $7,647 |
Contact Agent
Nearby Similar Homes
Contact Agent
Listing Provided By
Berkshire Hathaway HomeServices Starck Real Estate

