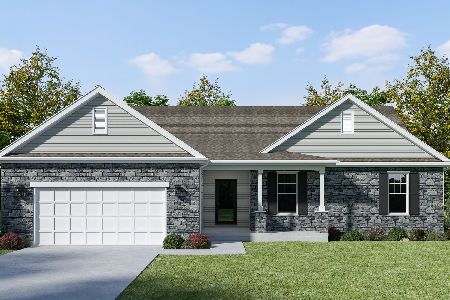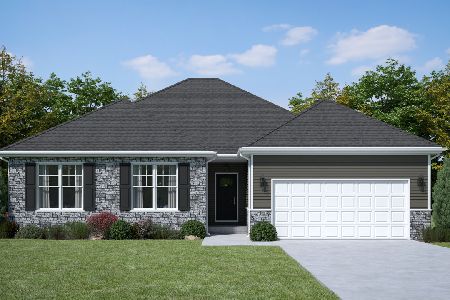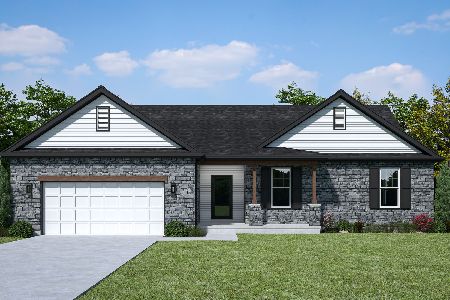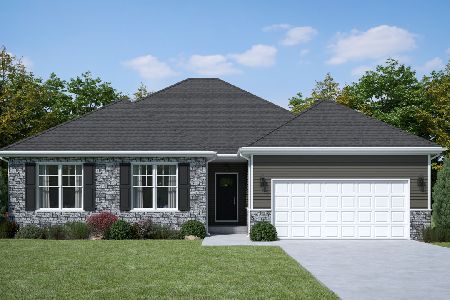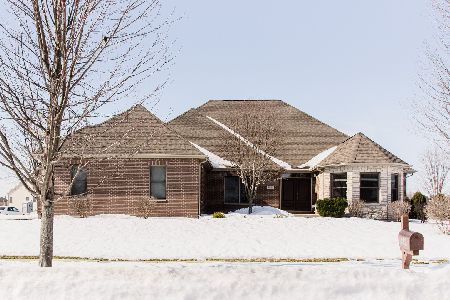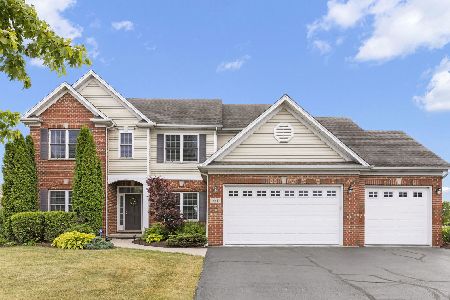447 Billings Drive, Dekalb, Illinois 60115
$349,900
|
Sold
|
|
| Status: | Closed |
| Sqft: | 1,911 |
| Cost/Sqft: | $183 |
| Beds: | 3 |
| Baths: | 2 |
| Year Built: | 2024 |
| Property Taxes: | $491 |
| Days On Market: | 436 |
| Lot Size: | 0,28 |
Description
NEW, MOVE IN READY CONSTRUCTION! FABULOUS WESLEY MODEL RANCH HOME!! 3 Bedroom 2 Full bath located in the lovely Bridges of Rivermist community! Expansive open-concept layout, seamlessly blending the kitchen, dining, and living areas for effortless flow and connectivity. The kitchen features white cabinetry, granite countertops, and an island with bar stool seating. Soaring ceilings and abundant natural light create a bright and airy atmosphere, accentuating the spaciousness of the home. Durable luxury vinyl plank flooring in the main living spaces. Completely upgraded throughout with amazing materials, neutral finishes, and aged bronze hardware! Experience the ultimate in ranch-style living with this exceptional new construction home. With a layout designed for modern lifestyles and entertaining. This brand new home is ready for occupancy!! Schedule your showing today!
Property Specifics
| Single Family | |
| — | |
| — | |
| 2024 | |
| — | |
| THE WESLEY | |
| No | |
| 0.28 |
| — | |
| Bridges Of Rivermist | |
| 291 / Quarterly | |
| — | |
| — | |
| — | |
| 12215145 | |
| 0802354008 |
Nearby Schools
| NAME: | DISTRICT: | DISTANCE: | |
|---|---|---|---|
|
Grade School
Gwendolyn Brooks Elementary Scho |
428 | — | |
|
Middle School
Clinton Rosette Middle School |
428 | Not in DB | |
|
High School
De Kalb High School |
428 | Not in DB | |
Property History
| DATE: | EVENT: | PRICE: | SOURCE: |
|---|---|---|---|
| 16 Jan, 2024 | Sold | $16,500 | MRED MLS |
| 21 Dec, 2023 | Under contract | $17,900 | MRED MLS |
| 7 Dec, 2023 | Listed for sale | $17,900 | MRED MLS |
| 27 Feb, 2025 | Sold | $349,900 | MRED MLS |
| 4 Feb, 2025 | Under contract | $349,900 | MRED MLS |
| 23 Nov, 2024 | Listed for sale | $349,900 | MRED MLS |
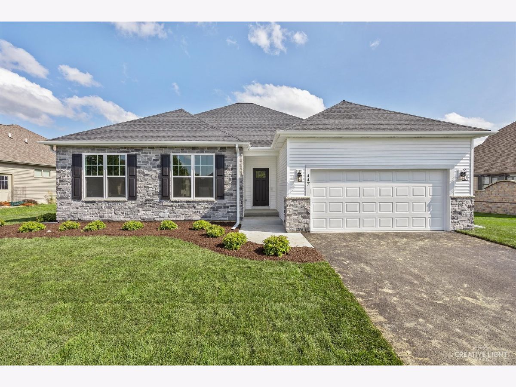
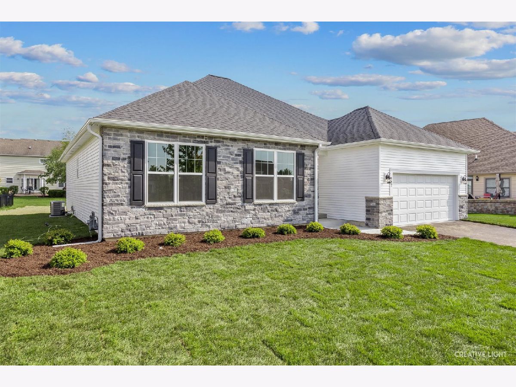
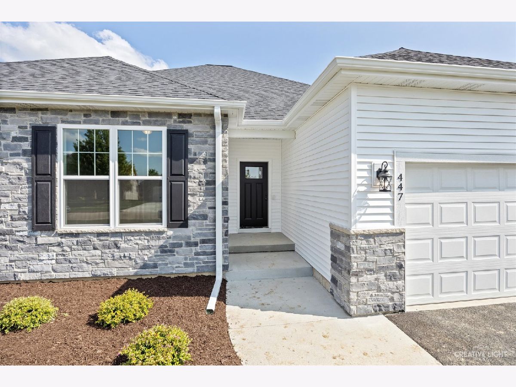
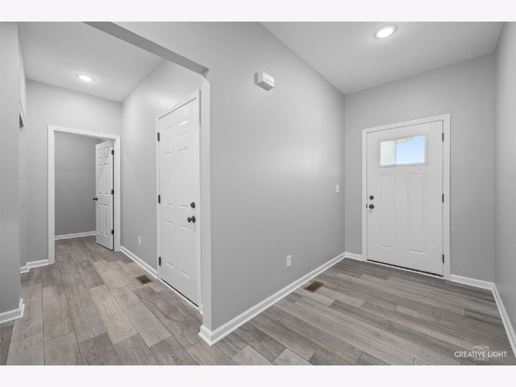
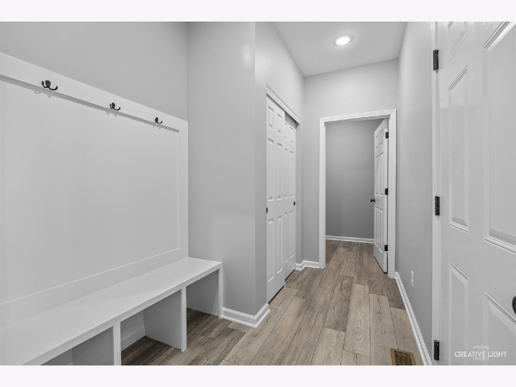
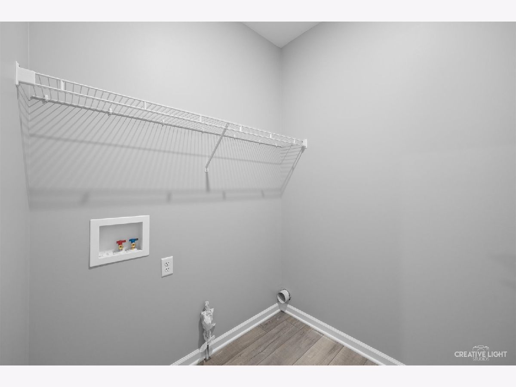
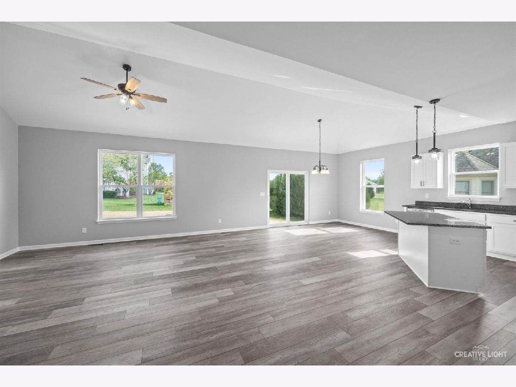
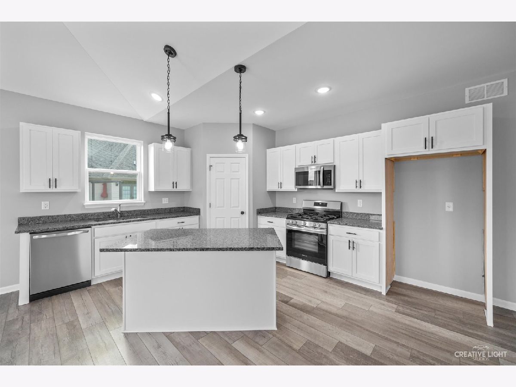

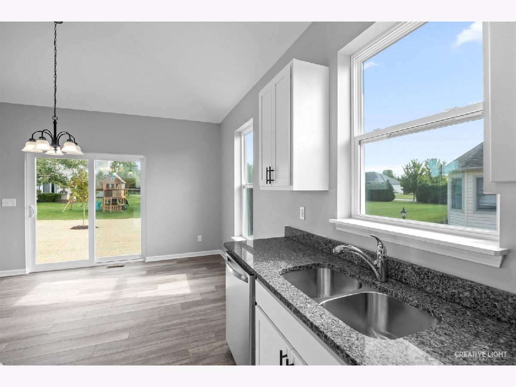
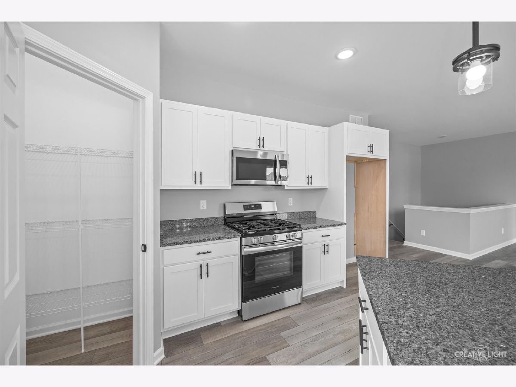
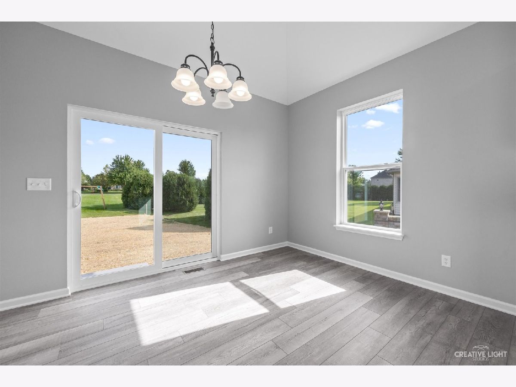
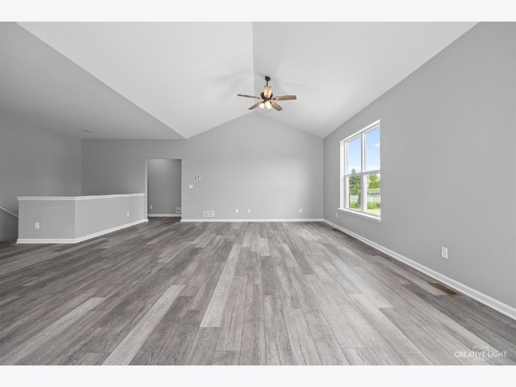

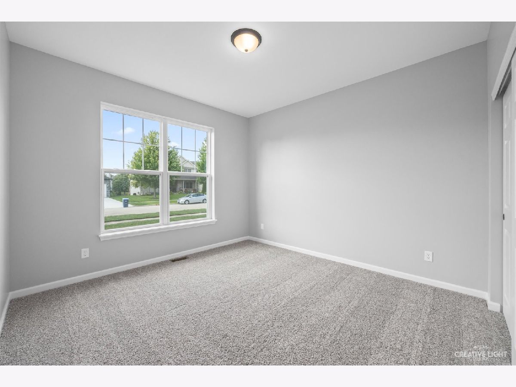
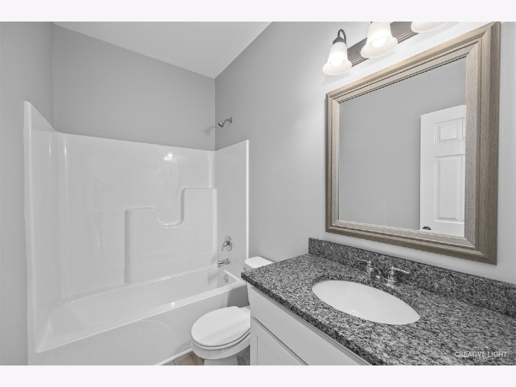
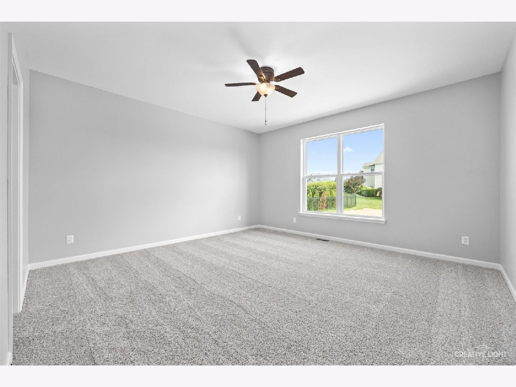

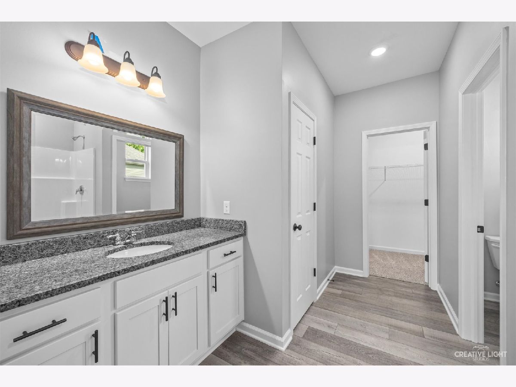

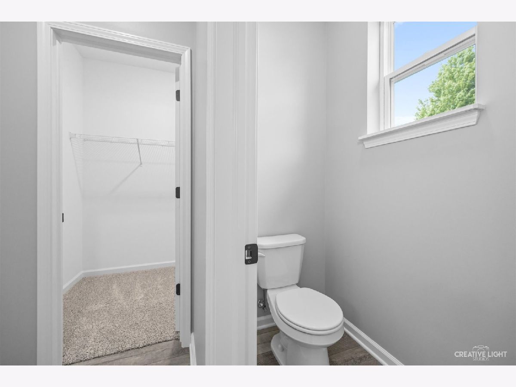

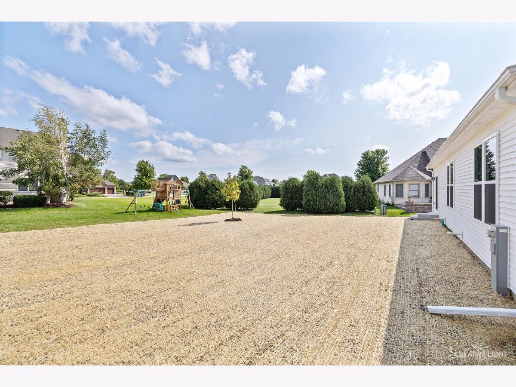



Room Specifics
Total Bedrooms: 3
Bedrooms Above Ground: 3
Bedrooms Below Ground: 0
Dimensions: —
Floor Type: —
Dimensions: —
Floor Type: —
Full Bathrooms: 2
Bathroom Amenities: —
Bathroom in Basement: 0
Rooms: —
Basement Description: Unfinished
Other Specifics
| 2 | |
| — | |
| Asphalt | |
| — | |
| — | |
| 111X145X60X144 | |
| — | |
| — | |
| — | |
| — | |
| Not in DB | |
| — | |
| — | |
| — | |
| — |
Tax History
| Year | Property Taxes |
|---|---|
| 2024 | $482 |
| 2025 | $491 |
Contact Agent
Nearby Similar Homes
Nearby Sold Comparables
Contact Agent
Listing Provided By
Suburban Life Realty, Ltd

