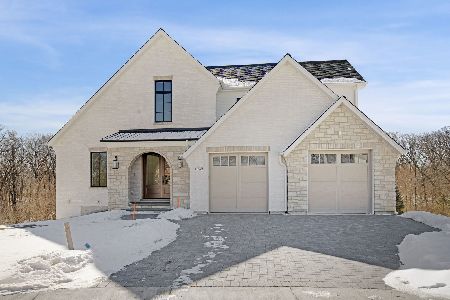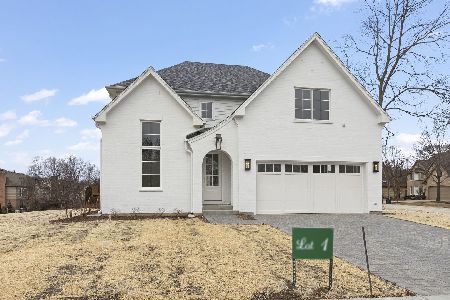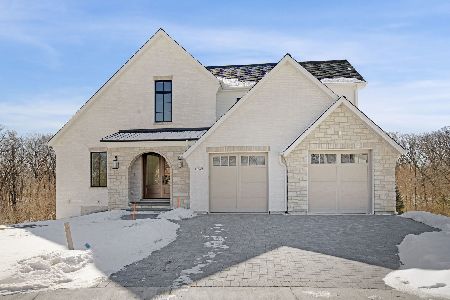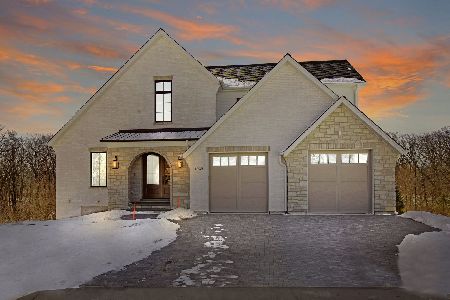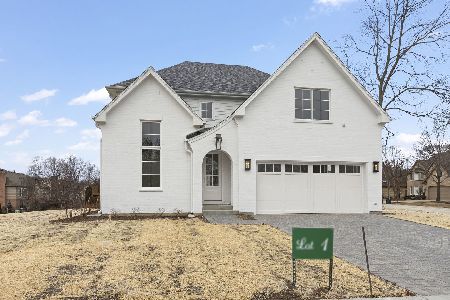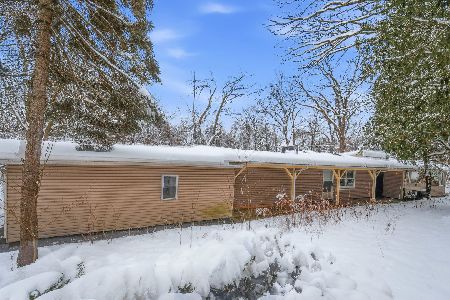447 Falkirk Place, Palatine, Illinois 60074
$535,400
|
Sold
|
|
| Status: | Closed |
| Sqft: | 4,585 |
| Cost/Sqft: | $125 |
| Beds: | 5 |
| Baths: | 3 |
| Year Built: | 2001 |
| Property Taxes: | $14,922 |
| Days On Market: | 2178 |
| Lot Size: | 0,23 |
Description
Gorgeous custom home on private lot with mature landscaping where quality abounds. This home has been meticulously maintained and offers an open floor plan perfect for family fun & entertaining including a first floor bedroom/office and a full bath. Large gourmet kitchen features granite counter tops, custom cabinetry, new stainless steel appliances and a sun-filled eating area. Immediately off the eating area is a cozy screened 3 season room bringing the outdoors in. Large family room has a fireplace, great space for everyone to gather and great views of the private backyard. Upstairs you will find a spacious and luxurious master suite offering additional sitting room, a walk-in closet and a spa bath. Spacious bedrooms throughout. Finished fully walkout lower level offers a great recreational area, additional bedroom (it doesn't even feel like it's in the basement!), a rough in for a bathroom, a workout room/game room & so much storage! Enjoy the privacy, lush landscaping, quality & tranquility of this beautiful home! Truly remarkable, come and see it today!
Property Specifics
| Single Family | |
| — | |
| — | |
| 2001 | |
| Full | |
| — | |
| No | |
| 0.23 |
| Cook | |
| Dunhaven Woods | |
| 532 / Annual | |
| Other | |
| Public | |
| Public Sewer | |
| 10628881 | |
| 02031130280000 |
Nearby Schools
| NAME: | DISTRICT: | DISTANCE: | |
|---|---|---|---|
|
Grade School
Lincoln Elementary School |
15 | — | |
|
Middle School
Walter R Sundling Junior High Sc |
15 | Not in DB | |
|
High School
Palatine High School |
211 | Not in DB | |
Property History
| DATE: | EVENT: | PRICE: | SOURCE: |
|---|---|---|---|
| 30 Jun, 2020 | Sold | $535,400 | MRED MLS |
| 16 Mar, 2020 | Under contract | $575,000 | MRED MLS |
| 5 Feb, 2020 | Listed for sale | $575,000 | MRED MLS |
Room Specifics
Total Bedrooms: 5
Bedrooms Above Ground: 5
Bedrooms Below Ground: 0
Dimensions: —
Floor Type: —
Dimensions: —
Floor Type: —
Dimensions: —
Floor Type: —
Dimensions: —
Floor Type: —
Full Bathrooms: 3
Bathroom Amenities: —
Bathroom in Basement: 0
Rooms: Office,Family Room,Loft,Bedroom 5,Other Room
Basement Description: Finished,Exterior Access
Other Specifics
| 3 | |
| — | |
| — | |
| — | |
| Landscaped,Mature Trees | |
| 120X85 | |
| — | |
| Full | |
| — | |
| Microwave, Dishwasher, Refrigerator, Disposal | |
| Not in DB | |
| — | |
| — | |
| — | |
| Gas Log |
Tax History
| Year | Property Taxes |
|---|---|
| 2020 | $14,922 |
Contact Agent
Nearby Similar Homes
Nearby Sold Comparables
Contact Agent
Listing Provided By
Coldwell Banker Realty

