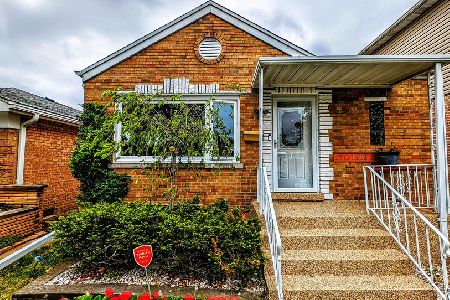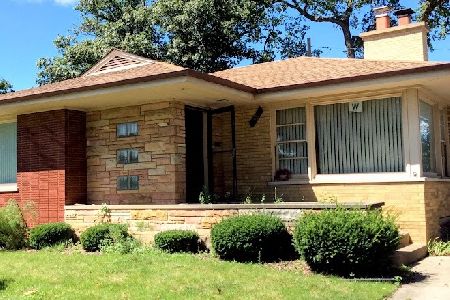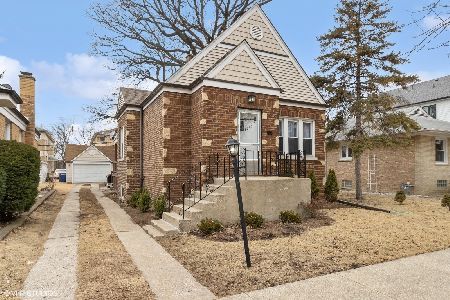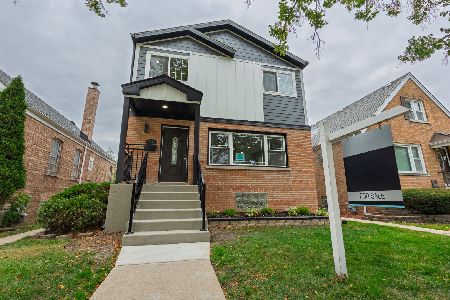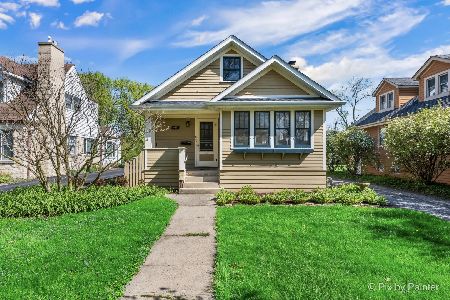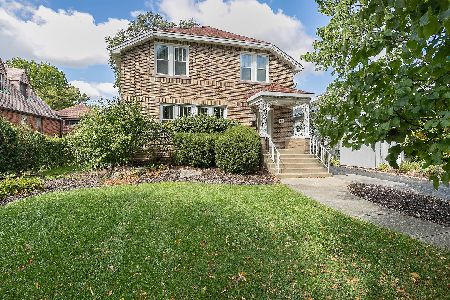447 Loudon Road, Riverside, Illinois 60546
$405,000
|
Sold
|
|
| Status: | Closed |
| Sqft: | 1,701 |
| Cost/Sqft: | $244 |
| Beds: | 3 |
| Baths: | 2 |
| Year Built: | 1926 |
| Property Taxes: | $10,000 |
| Days On Market: | 2364 |
| Lot Size: | 0,29 |
Description
BUYER FINANCING FELL THROUGH. Welcome Home! Make sure to visit this updated and well maintained home in an ideal Riverside location. Lots to offer with so much charm, plenty of light throughout. First floor offers an open floor plan from living room to dining room, gas fireplace, updated kitchen with white cabinets and ample counter space, table space and a separate desk area, cozy den, updated full bath. Second floor with 3 bedrooms including a master with spacious sitting area, full bath and plenty of storage options. Full basement with family room and custom built cabinet. Additional storage in the basement includes a walk-in cedar closet, cabinets and an easily accessible crawl space. Separate side entrance with mud room off of basement. You will love the deep yard that is landscaped with many perennials and even has a dog run. Enjoy the view of the yard from the large, raised deck. Detached 2 car garage with additional storage. Walk to downtown Riverside and catch the Metra train that runs to Union Station!
Property Specifics
| Single Family | |
| — | |
| Bungalow | |
| 1926 | |
| Full | |
| — | |
| No | |
| 0.29 |
| Cook | |
| — | |
| 0 / Not Applicable | |
| None | |
| Lake Michigan | |
| Public Sewer | |
| 10449506 | |
| 15253030060000 |
Nearby Schools
| NAME: | DISTRICT: | DISTANCE: | |
|---|---|---|---|
|
Middle School
L J Hauser Junior High School |
96 | Not in DB | |
|
High School
Riverside Brookfield Twp Senior |
208 | Not in DB | |
Property History
| DATE: | EVENT: | PRICE: | SOURCE: |
|---|---|---|---|
| 5 Mar, 2020 | Sold | $405,000 | MRED MLS |
| 29 Dec, 2019 | Under contract | $415,000 | MRED MLS |
| — | Last price change | $419,500 | MRED MLS |
| 7 Aug, 2019 | Listed for sale | $419,500 | MRED MLS |
Room Specifics
Total Bedrooms: 3
Bedrooms Above Ground: 3
Bedrooms Below Ground: 0
Dimensions: —
Floor Type: Carpet
Dimensions: —
Floor Type: Carpet
Full Bathrooms: 2
Bathroom Amenities: —
Bathroom in Basement: 0
Rooms: Den,Sitting Room,Recreation Room,Mud Room
Basement Description: Partially Finished,Crawl,Exterior Access
Other Specifics
| 2 | |
| — | |
| Asphalt | |
| Deck, Porch, Dog Run | |
| — | |
| 50X238X70X252 | |
| — | |
| None | |
| Hardwood Floors, First Floor Full Bath, Walk-In Closet(s) | |
| Range, Microwave, Dishwasher, Refrigerator, Washer, Dryer, Other | |
| Not in DB | |
| Park, Curbs, Sidewalks, Street Paved | |
| — | |
| — | |
| Gas Log |
Tax History
| Year | Property Taxes |
|---|---|
| 2020 | $10,000 |
Contact Agent
Nearby Similar Homes
Nearby Sold Comparables
Contact Agent
Listing Provided By
Coldwell Banker Residential


