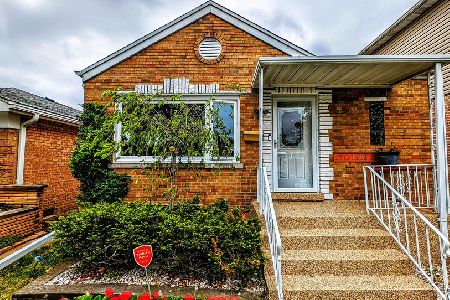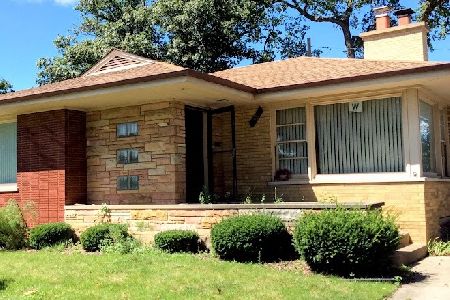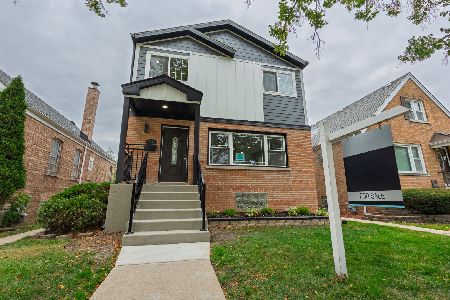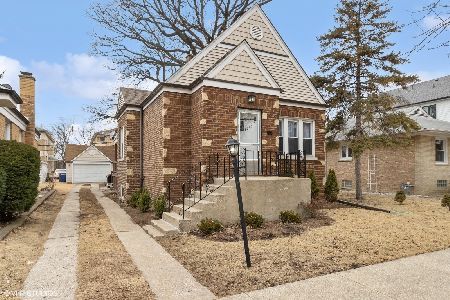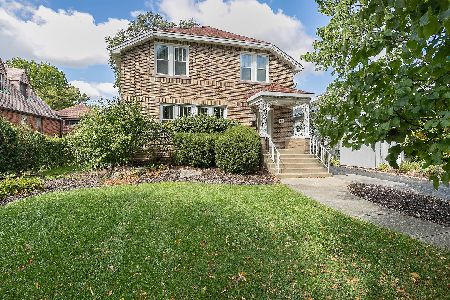451 Loudon Road, Riverside, Illinois 60546
$665,000
|
Sold
|
|
| Status: | Closed |
| Sqft: | 3,300 |
| Cost/Sqft: | $202 |
| Beds: | 4 |
| Baths: | 3 |
| Year Built: | 1921 |
| Property Taxes: | $13,877 |
| Days On Market: | 1011 |
| Lot Size: | 0,00 |
Description
THIS HOME HAS COSMETIC PROJECTS LEFT TO BE FINISHED BUT THE HARD CONSTRUCTION HAS BEEN COMPLETED! A one-of-a-kind opportunity to get into a New Construction project and pick out all of your own finishes! This is an extraordinary property that seamlessly blends the old and the new to create a one-of-a-kind living experience. With over 3200 sq feet of living space, every detail has been thoughtfully designed to maximize both form and function. The custom-built addition boasts high-end finishes and products, while the original bungalow offers charming cosmetic touches that can be personalized to suit your taste. This stunning home features a spacious family room with an attached window-engulfed three seasons room, perfect for hosting gatherings with friends and family. The large primary suite is a true oasis, complete with a lofted expansive bath that includes a free-standing tub, massive rain shower, triple mirrored medicine cabinet, and dual sinks. Two additional bedrooms share a jack n' jill bath, and the first floor bedroom provides the perfect space for a home office.The first floor offers an abundance of options! With a formal living room & its charming fireplace/mantel, original bungalow sunroom as well as a combined kitchen and formal dining room that flows directly into the new sunken family room & three seasons room, the thoughtfully designed flow ensures you'll never outgrow your home. Convenient attached two-car garage and a separate side patio, ideal for grilling and outdoor activities.This unique property offers plenty of space to relax, work, and entertain and is the perfect place to call home. Located just steps from Ames elementary school & a short walk to downtown Riverside and the Metra.
Property Specifics
| Single Family | |
| — | |
| — | |
| 1921 | |
| — | |
| — | |
| No | |
| 0 |
| Cook | |
| — | |
| 0 / Not Applicable | |
| — | |
| — | |
| — | |
| 11764565 | |
| 15253030070000 |
Nearby Schools
| NAME: | DISTRICT: | DISTANCE: | |
|---|---|---|---|
|
Grade School
A F Ames Elementary School |
96 | — | |
|
Middle School
L J Hauser Junior High School |
96 | Not in DB | |
|
High School
Riverside Brookfield Twp Senior |
208 | Not in DB | |
Property History
| DATE: | EVENT: | PRICE: | SOURCE: |
|---|---|---|---|
| 23 Jan, 2009 | Sold | $270,000 | MRED MLS |
| 4 Oct, 2008 | Under contract | $325,000 | MRED MLS |
| — | Last price change | $338,700 | MRED MLS |
| 29 May, 2008 | Listed for sale | $338,700 | MRED MLS |
| 20 Jul, 2023 | Sold | $665,000 | MRED MLS |
| 12 May, 2023 | Under contract | $665,000 | MRED MLS |
| 21 Apr, 2023 | Listed for sale | $665,000 | MRED MLS |
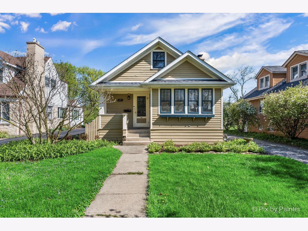
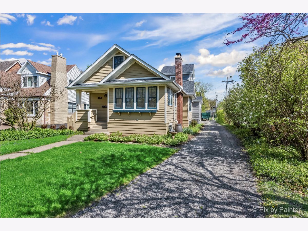
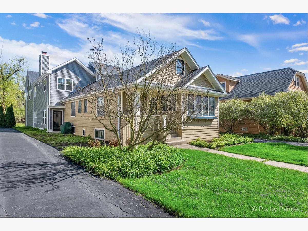
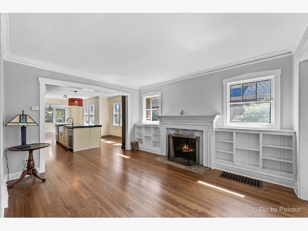
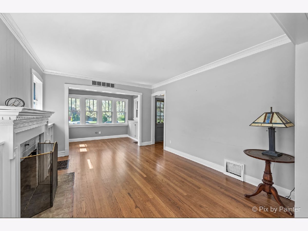
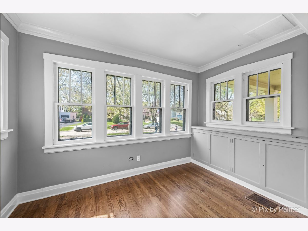
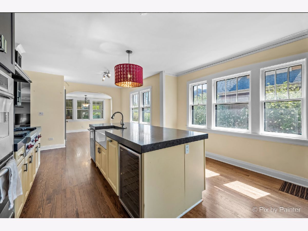
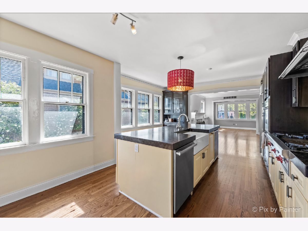
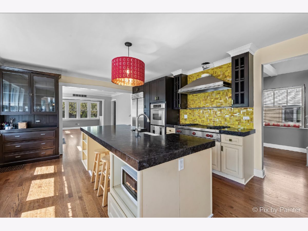
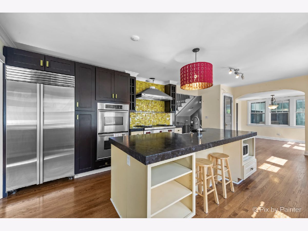
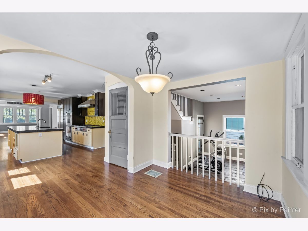
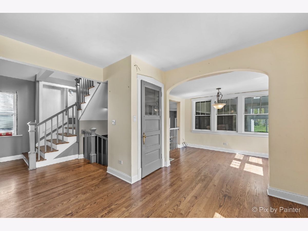
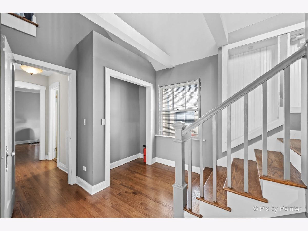
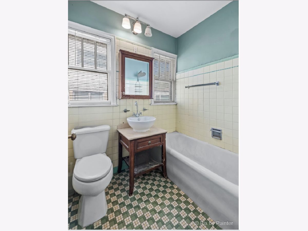
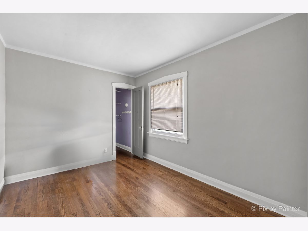
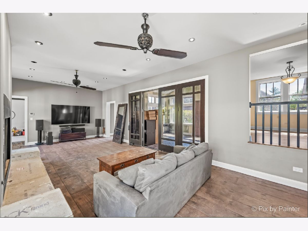
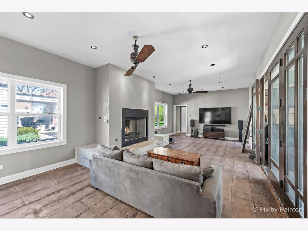
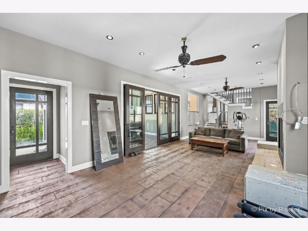
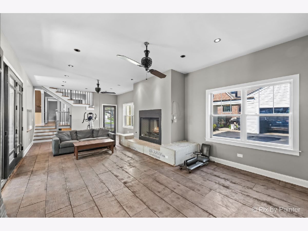
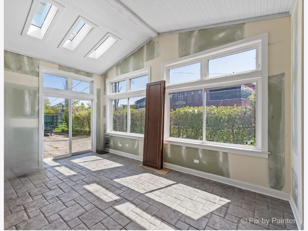
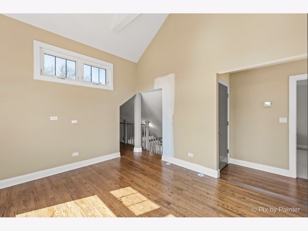
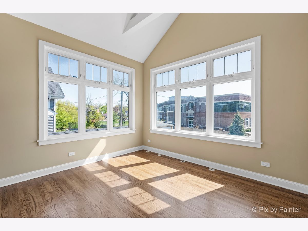
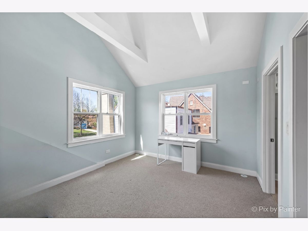
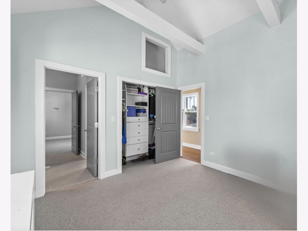
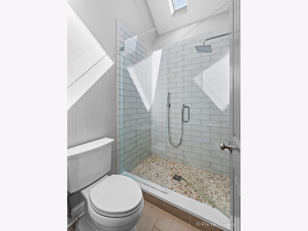
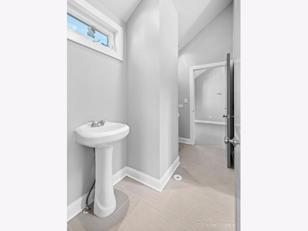
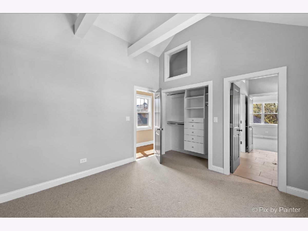
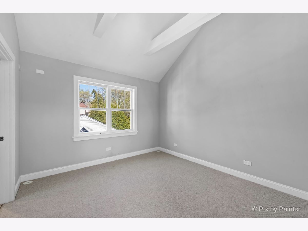
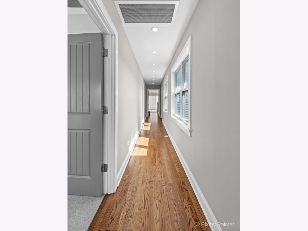
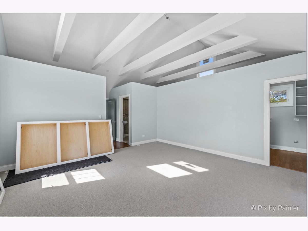
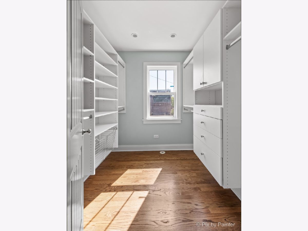
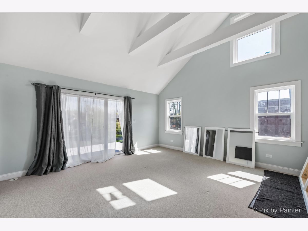
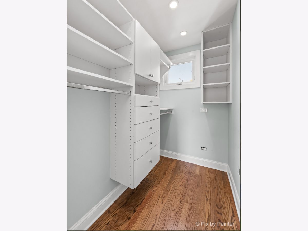
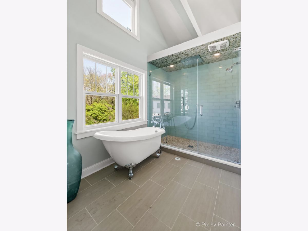
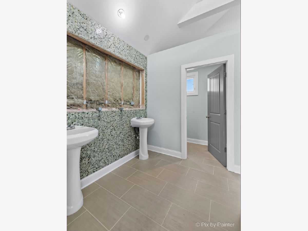
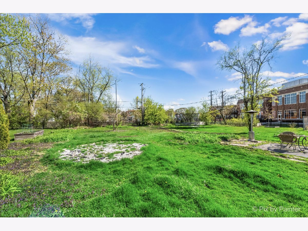
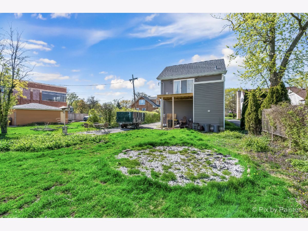
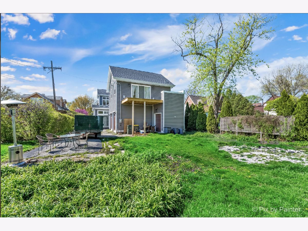
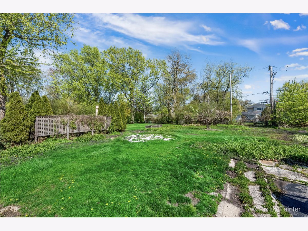
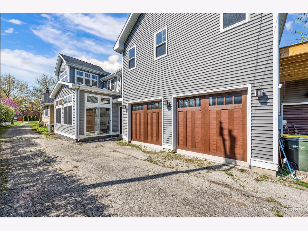
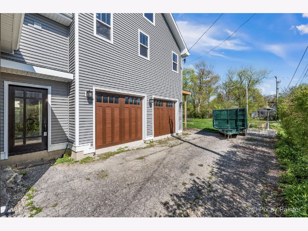
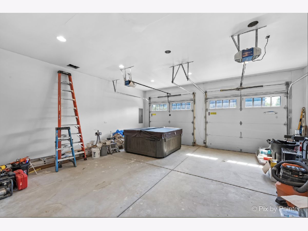
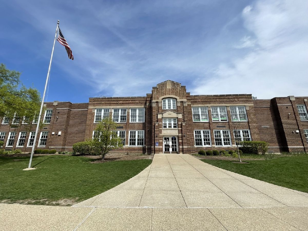
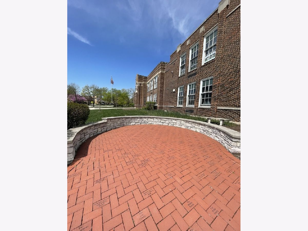
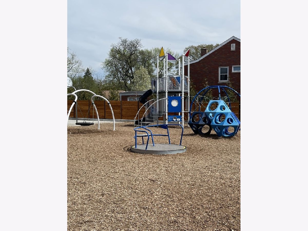
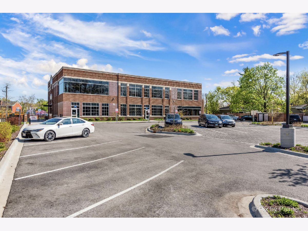
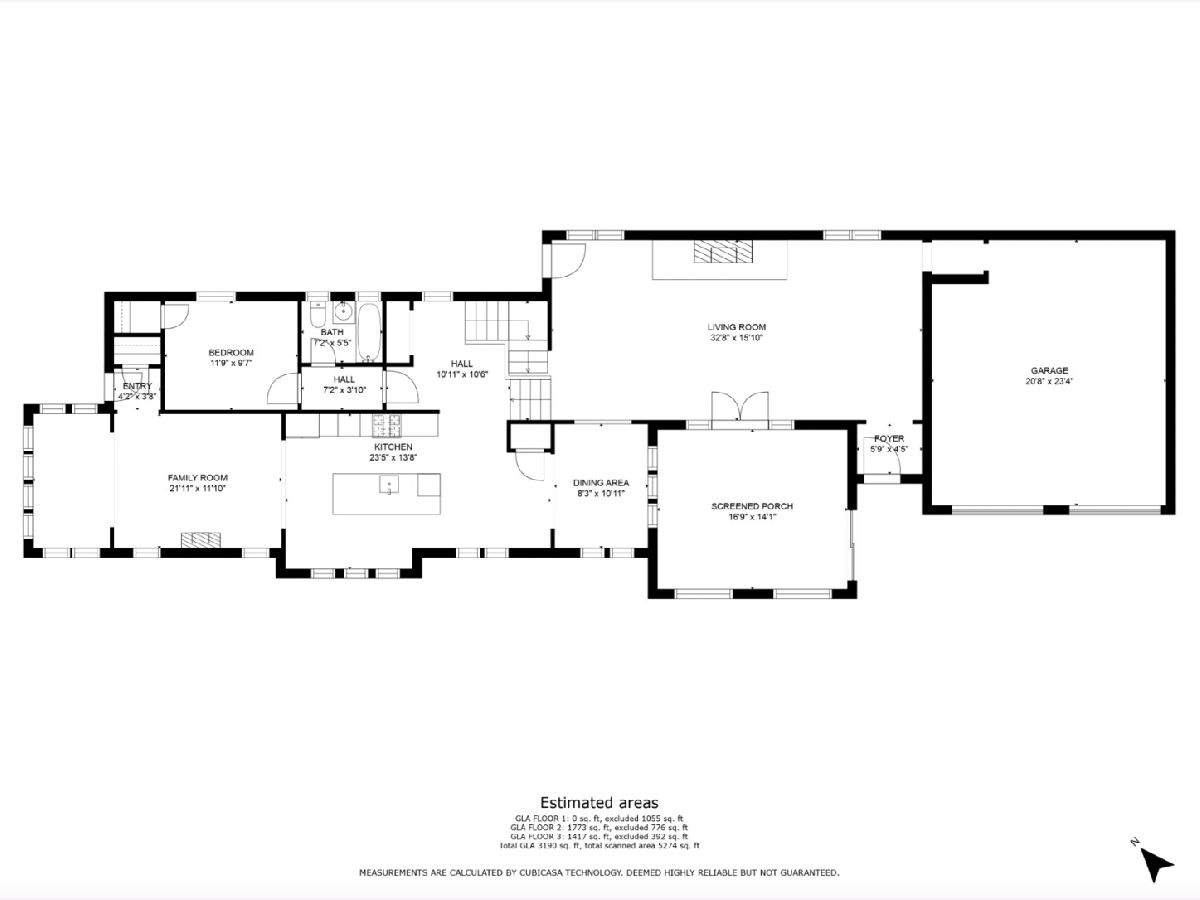
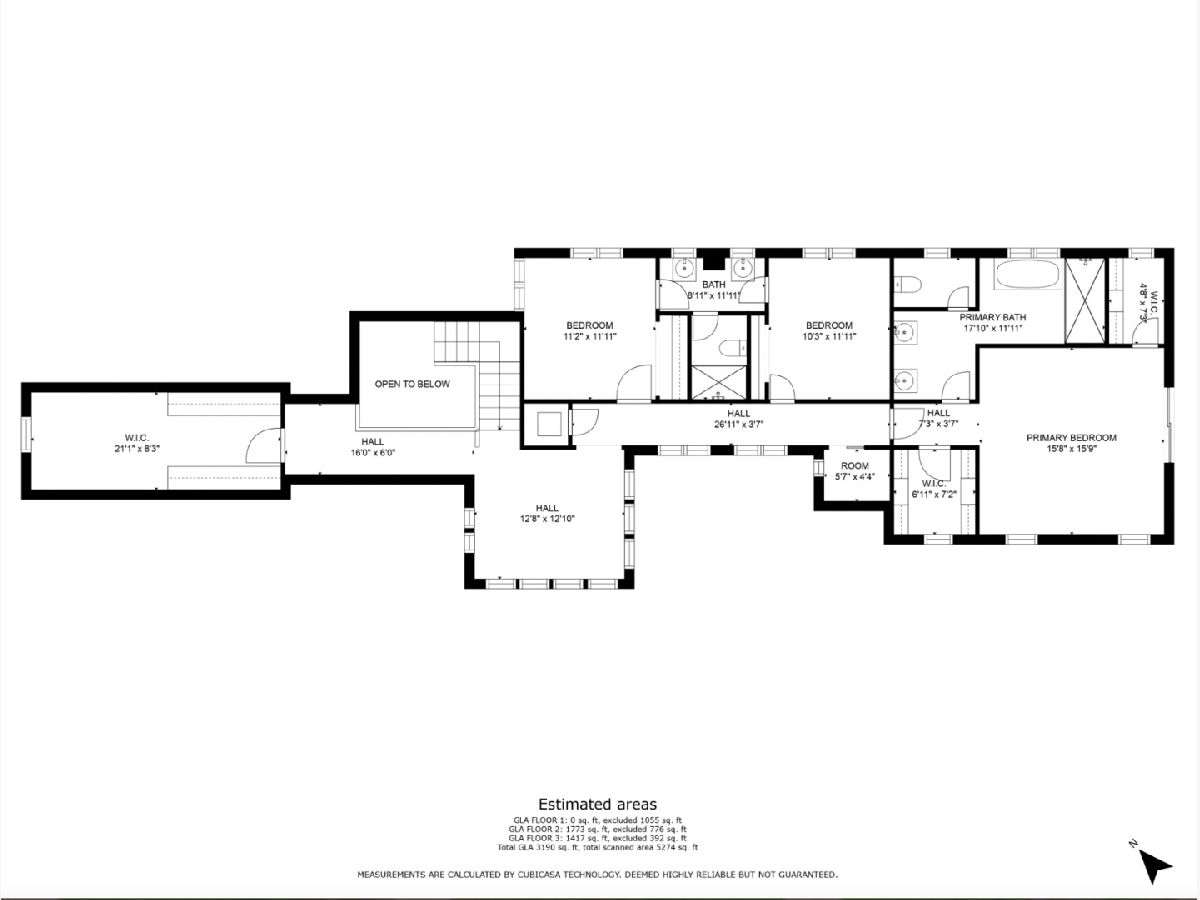
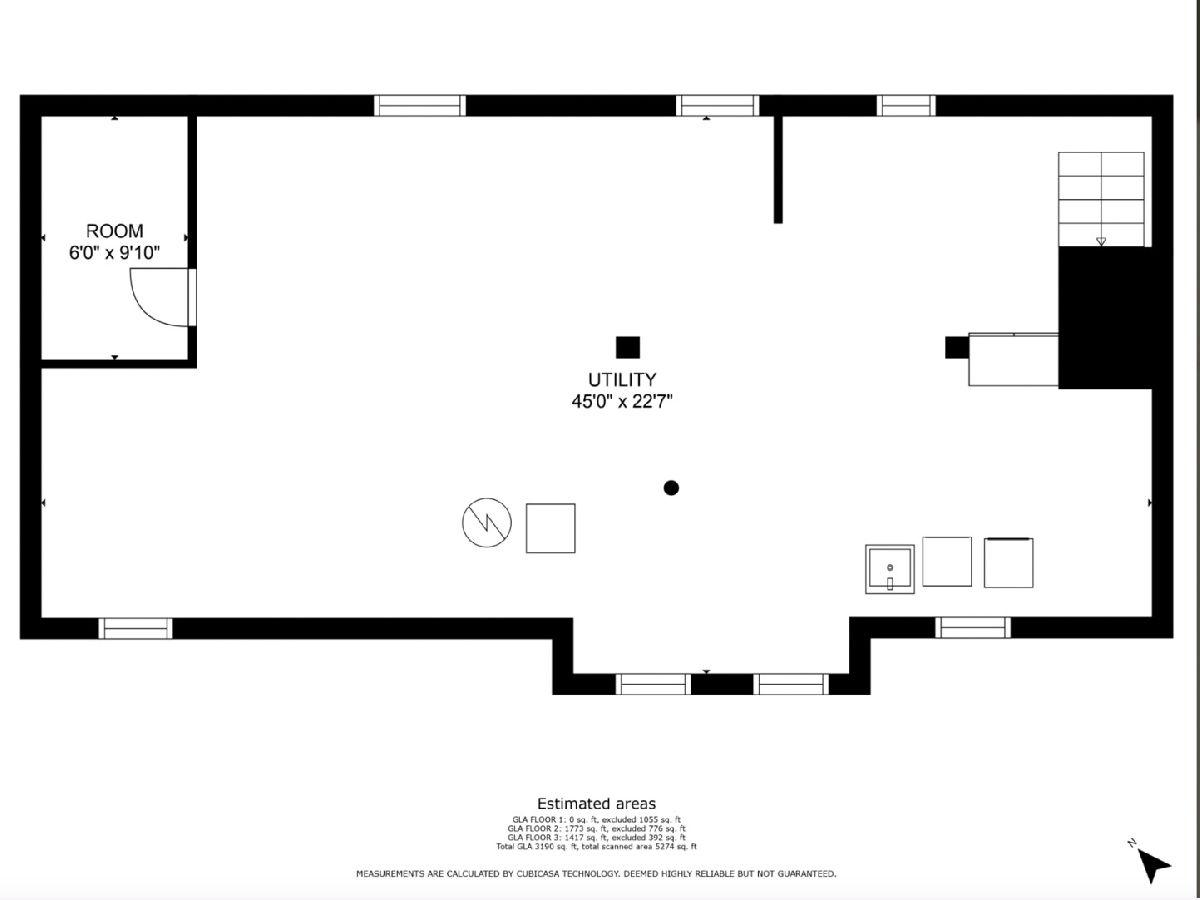
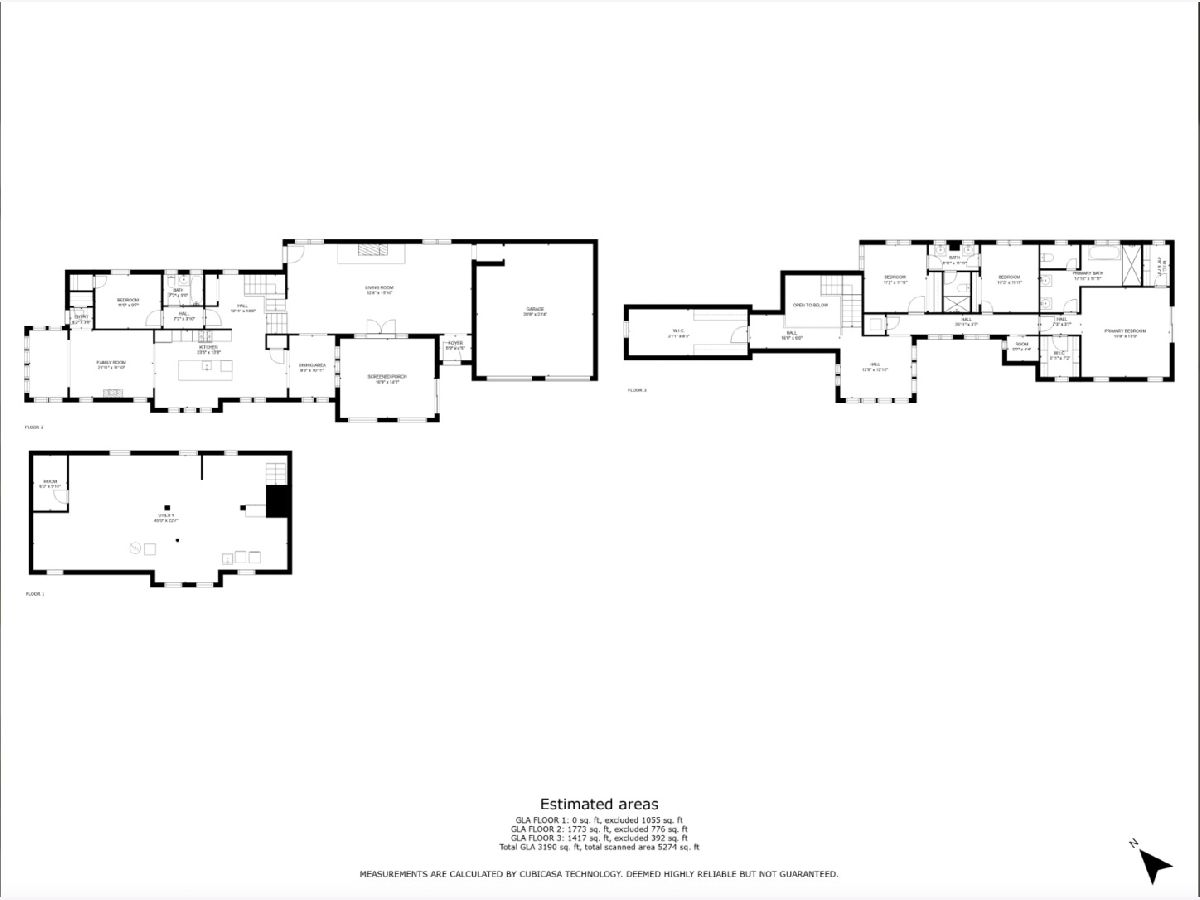
Room Specifics
Total Bedrooms: 4
Bedrooms Above Ground: 4
Bedrooms Below Ground: 0
Dimensions: —
Floor Type: —
Dimensions: —
Floor Type: —
Dimensions: —
Floor Type: —
Full Bathrooms: 3
Bathroom Amenities: Separate Shower,Double Sink,European Shower,Soaking Tub
Bathroom in Basement: 0
Rooms: —
Basement Description: Unfinished,Storage Space
Other Specifics
| 2 | |
| — | |
| Concrete | |
| — | |
| — | |
| 50X257X21X37X252 | |
| Dormer,Full,Unfinished | |
| — | |
| — | |
| — | |
| Not in DB | |
| — | |
| — | |
| — | |
| — |
Tax History
| Year | Property Taxes |
|---|---|
| 2009 | $2,002 |
| 2023 | $13,877 |
Contact Agent
Nearby Similar Homes
Nearby Sold Comparables
Contact Agent
Listing Provided By
Keller Williams ONEChicago


