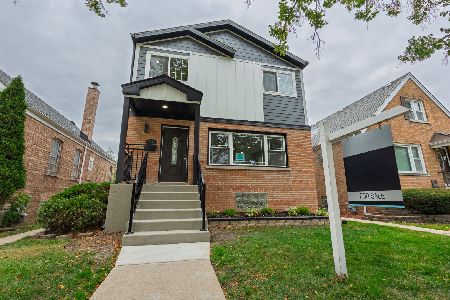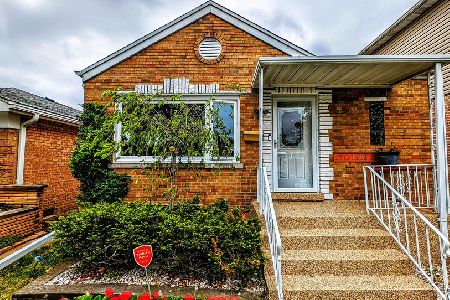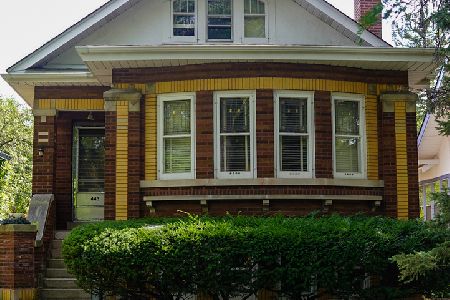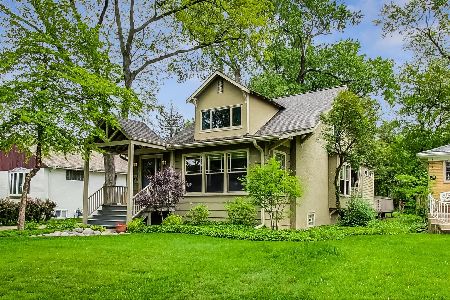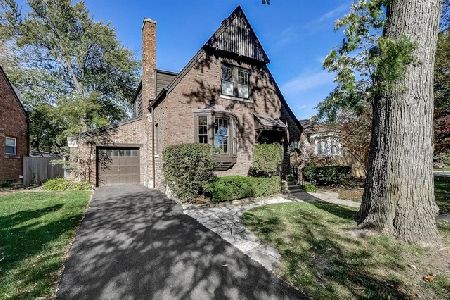447 Selborne Road, Riverside, Illinois 60546
$365,000
|
Sold
|
|
| Status: | Closed |
| Sqft: | 2,156 |
| Cost/Sqft: | $185 |
| Beds: | 5 |
| Baths: | 3 |
| Year Built: | 1926 |
| Property Taxes: | $12,386 |
| Days On Market: | 2731 |
| Lot Size: | 0,26 |
Description
Bungalow with awesome architectural character ... roomy main level living area ... LR features stained glass windows, gas fireplace, hardwood floors...DR has built-in china cabinet, adjoins to large sun room with stained glass windows, coved ceilings...nice kitchen overlooks spacious back yard...upstairs has 4th bdrm, half bath & office...basement has large fam rm,bar, 3/4 bath, 2nd large rm in front w closet could be 5th or 6th bdrm...walk into bsmnt frm garage...HWH & central air ... PRE-APPROVED BUYERS, quick close ...
Property Specifics
| Single Family | |
| — | |
| Bungalow | |
| 1926 | |
| Full,Walkout | |
| — | |
| No | |
| 0.26 |
| Cook | |
| — | |
| 0 / Not Applicable | |
| None | |
| Lake Michigan | |
| Public Sewer | |
| 10039786 | |
| 15253050190000 |
Property History
| DATE: | EVENT: | PRICE: | SOURCE: |
|---|---|---|---|
| 10 Jan, 2019 | Sold | $365,000 | MRED MLS |
| 10 Dec, 2018 | Under contract | $399,000 | MRED MLS |
| — | Last price change | $407,000 | MRED MLS |
| 2 Aug, 2018 | Listed for sale | $420,000 | MRED MLS |
Room Specifics
Total Bedrooms: 5
Bedrooms Above Ground: 5
Bedrooms Below Ground: 0
Dimensions: —
Floor Type: Hardwood
Dimensions: —
Floor Type: —
Dimensions: —
Floor Type: —
Dimensions: —
Floor Type: —
Full Bathrooms: 3
Bathroom Amenities: —
Bathroom in Basement: 1
Rooms: Bedroom 5,Office
Basement Description: Finished,Exterior Access
Other Specifics
| 1 | |
| Concrete Perimeter | |
| Asphalt,Concrete | |
| Deck, Patio, Porch | |
| Fenced Yard | |
| 47X232 | |
| Finished,Interior Stair | |
| None | |
| Hardwood Floors, Wood Laminate Floors, First Floor Bedroom | |
| — | |
| Not in DB | |
| Sidewalks, Street Lights, Street Paved | |
| — | |
| — | |
| Gas Starter |
Tax History
| Year | Property Taxes |
|---|---|
| 2019 | $12,386 |
Contact Agent
Nearby Similar Homes
Nearby Sold Comparables
Contact Agent
Listing Provided By
Cleary Realty, Inc.


