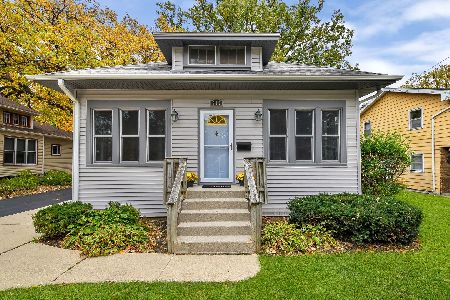447 Tennyson Road, Bartlett, Illinois 60103
$265,000
|
Sold
|
|
| Status: | Closed |
| Sqft: | 2,164 |
| Cost/Sqft: | $127 |
| Beds: | 3 |
| Baths: | 3 |
| Year Built: | 1963 |
| Property Taxes: | $8,271 |
| Days On Market: | 1829 |
| Lot Size: | 0,00 |
Description
Historical status Mid-century tri-level 3 bedrooms, 2.5 bathrooms home. Slate flooring entry leads into generous living/dining room combo, original hardwood floor under carpet. Kitchen has 42" maple cabinets, Pergo flooring, new stainless steel refrigerator (2019). Expanded Family room 60K addition with double sleeve gas starter fireplace and new carpet (2016). New full bath with tiled shower and high-efficiency toilet. 3 generous sized bedrooms upstairs with hardwood. Updated shared master bathroom. New picture window, new carpet on stairs to basement. Full finished basement with laundry room. Insulated and drywalled one car garage. Patio paver front walk. Ceramic coating on the exterior (2016) 30-year lifetime guarantee. Patio paver in the backyard with gardeners paradise filled with perennials, playset, and shed for extra storage. Sump pump backup, new roof, furnace (2007), A/C (2010). Close to shopping, expressway, and train.
Property Specifics
| Single Family | |
| — | |
| Tri-Level | |
| 1963 | |
| Full | |
| — | |
| No | |
| — |
| Du Page | |
| Oak Glenn | |
| — / Not Applicable | |
| None | |
| Public | |
| Public Sewer | |
| 10951515 | |
| 0102101006 |
Nearby Schools
| NAME: | DISTRICT: | DISTANCE: | |
|---|---|---|---|
|
Grade School
Centennial School |
46 | — | |
|
Middle School
East View Middle School |
46 | Not in DB | |
|
High School
Bartlett High School |
46 | Not in DB | |
Property History
| DATE: | EVENT: | PRICE: | SOURCE: |
|---|---|---|---|
| 8 Jan, 2021 | Sold | $265,000 | MRED MLS |
| 15 Dec, 2020 | Under contract | $275,000 | MRED MLS |
| 11 Dec, 2020 | Listed for sale | $275,000 | MRED MLS |
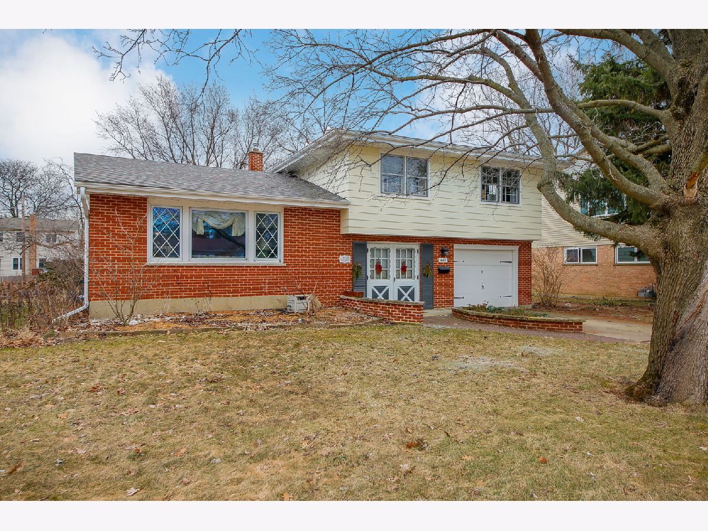







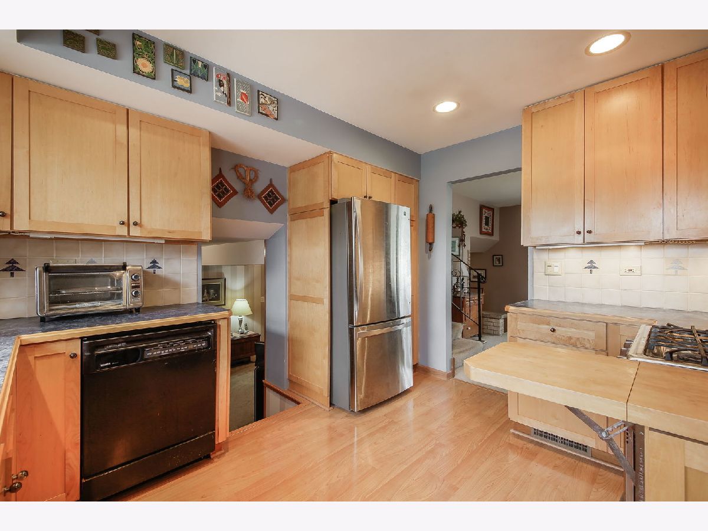
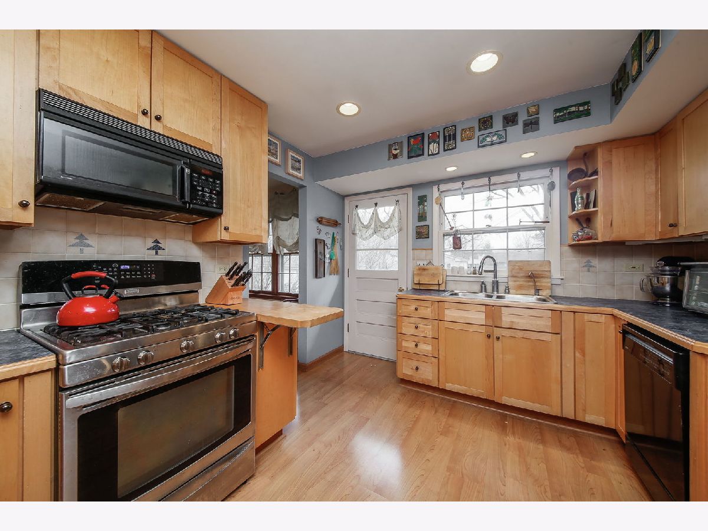









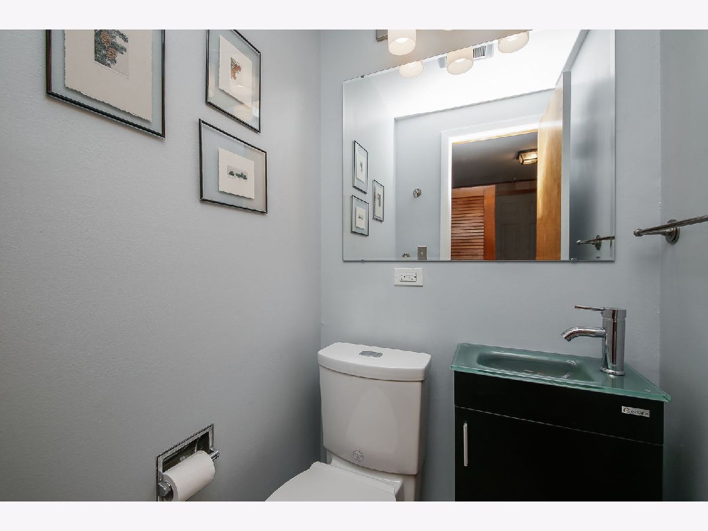
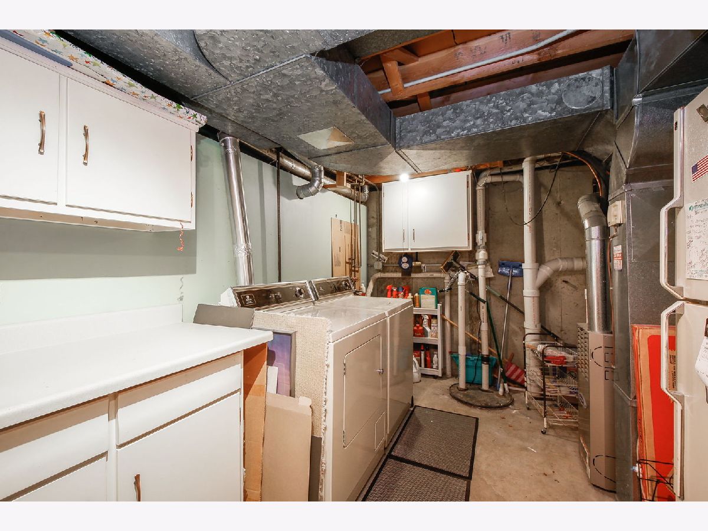
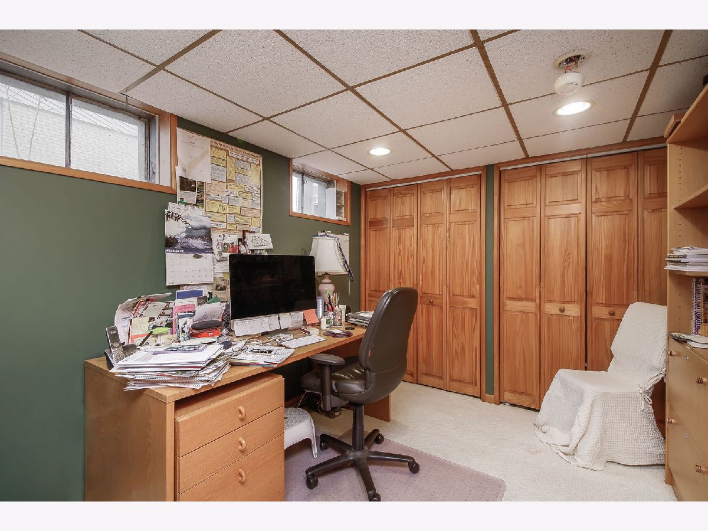
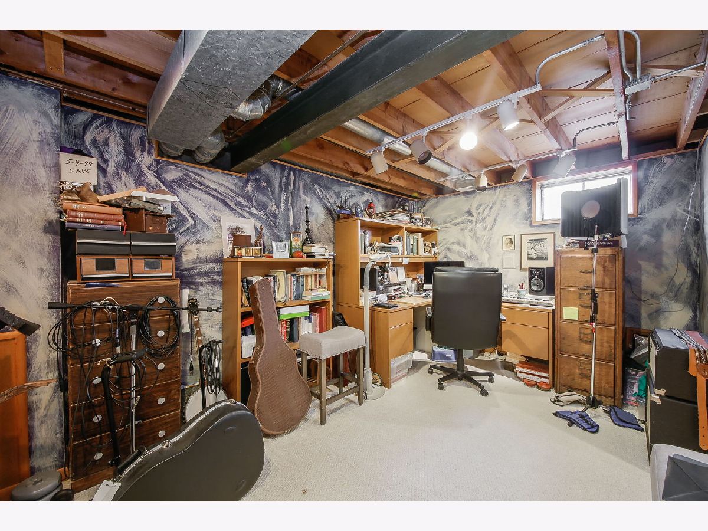


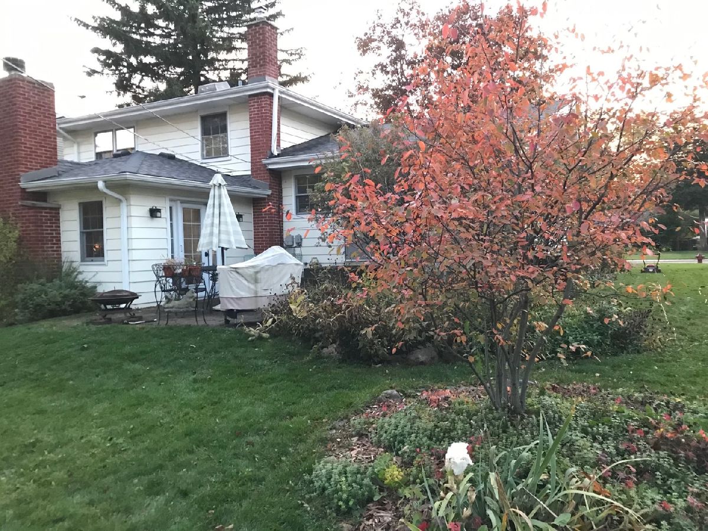
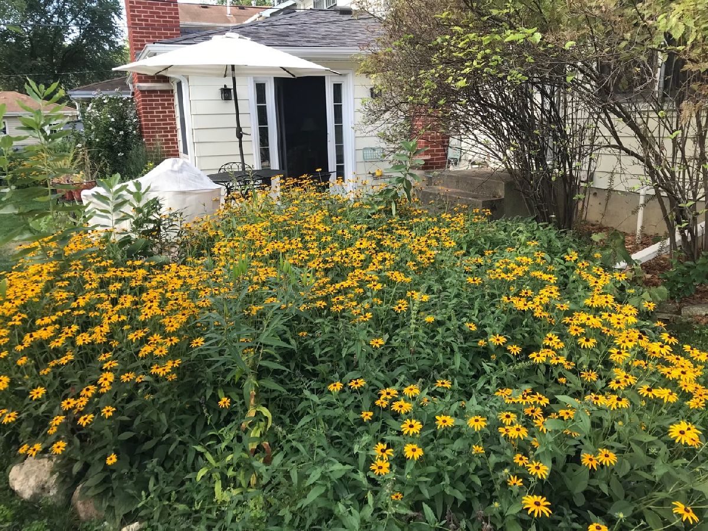
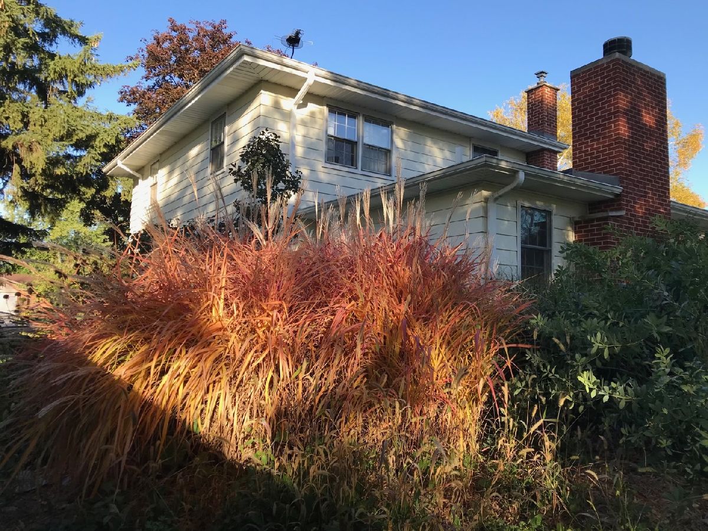
Room Specifics
Total Bedrooms: 3
Bedrooms Above Ground: 3
Bedrooms Below Ground: 0
Dimensions: —
Floor Type: Hardwood
Dimensions: —
Floor Type: Hardwood
Full Bathrooms: 3
Bathroom Amenities: Separate Shower
Bathroom in Basement: 0
Rooms: Foyer
Basement Description: Partially Finished
Other Specifics
| 1 | |
| Concrete Perimeter | |
| Concrete | |
| Patio, Porch, Brick Paver Patio, Storms/Screens | |
| — | |
| 75X135 | |
| — | |
| None | |
| Hardwood Floors | |
| Range, Microwave, Dishwasher, Refrigerator, Washer, Dryer, Water Softener Owned | |
| Not in DB | |
| Curbs, Sidewalks, Street Lights, Street Paved | |
| — | |
| — | |
| — |
Tax History
| Year | Property Taxes |
|---|---|
| 2021 | $8,271 |
Contact Agent
Nearby Similar Homes
Nearby Sold Comparables
Contact Agent
Listing Provided By
Keller Williams Experience


