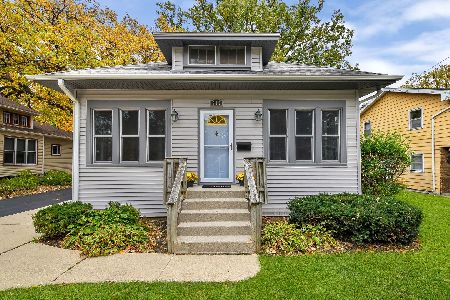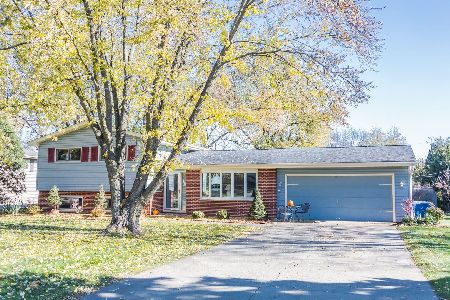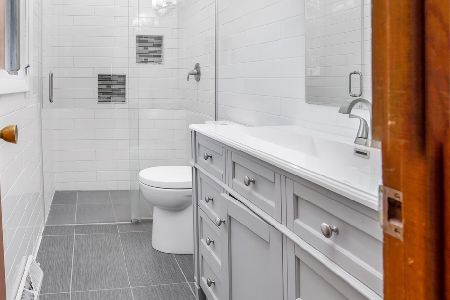463 Tennyson Road, Bartlett, Illinois 60103
$232,000
|
Sold
|
|
| Status: | Closed |
| Sqft: | 1,818 |
| Cost/Sqft: | $129 |
| Beds: | 3 |
| Baths: | 2 |
| Year Built: | 1961 |
| Property Taxes: | $5,683 |
| Days On Market: | 4516 |
| Lot Size: | 0,23 |
Description
Wow, it doesn't get much better then this amazing hm W/ loads of upgrds & amenities such as a beautifully remdled Kit w/corian cntr tps, Oak cbnts, & tiled flrs. Wonderfully rmdld Bths w/whrl pl tub, Prcln tile, & Vnty. Hrd Wd Flrs, Lrge Fmly Rm, Frml Lvng Rm & Dng Rm. 6 Pnl drs, New Roof, Sdng & Gttrs in 2011. tranquil professionally lndscpd fncd in yard. Great location near Park, down town and train & so Much More!
Property Specifics
| Single Family | |
| — | |
| Tri-Level | |
| 1961 | |
| Partial | |
| — | |
| No | |
| 0.23 |
| Du Page | |
| Oak Glenn | |
| 0 / Not Applicable | |
| None | |
| Public | |
| Public Sewer | |
| 08411884 | |
| 0102101008 |
Nearby Schools
| NAME: | DISTRICT: | DISTANCE: | |
|---|---|---|---|
|
Middle School
East View Middle School |
46 | Not in DB | |
|
High School
Bartlett High School |
46 | Not in DB | |
Property History
| DATE: | EVENT: | PRICE: | SOURCE: |
|---|---|---|---|
| 7 Oct, 2013 | Sold | $232,000 | MRED MLS |
| 10 Aug, 2013 | Under contract | $234,900 | MRED MLS |
| 4 Aug, 2013 | Listed for sale | $234,900 | MRED MLS |
Room Specifics
Total Bedrooms: 3
Bedrooms Above Ground: 3
Bedrooms Below Ground: 0
Dimensions: —
Floor Type: Hardwood
Dimensions: —
Floor Type: Hardwood
Full Bathrooms: 2
Bathroom Amenities: Whirlpool
Bathroom in Basement: 1
Rooms: No additional rooms
Basement Description: Finished
Other Specifics
| 1 | |
| — | |
| — | |
| Deck | |
| Fenced Yard,Landscaped | |
| 76X129X75X131 | |
| — | |
| — | |
| Hardwood Floors | |
| Range, Microwave, Dishwasher, Refrigerator, Washer, Dryer, Disposal | |
| Not in DB | |
| Sidewalks, Street Paved | |
| — | |
| — | |
| — |
Tax History
| Year | Property Taxes |
|---|---|
| 2013 | $5,683 |
Contact Agent
Nearby Similar Homes
Nearby Sold Comparables
Contact Agent
Listing Provided By
RE/MAX Suburban








