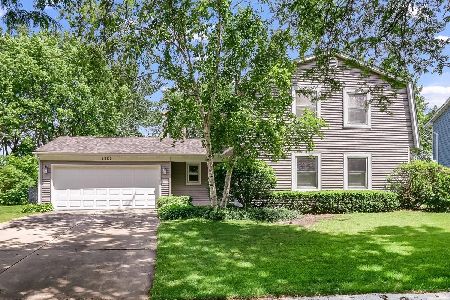4470 Shorewood Court, Hoffman Estates, Illinois 60192
$435,000
|
Sold
|
|
| Status: | Closed |
| Sqft: | 2,914 |
| Cost/Sqft: | $154 |
| Beds: | 4 |
| Baths: | 3 |
| Year Built: | 1983 |
| Property Taxes: | $8,033 |
| Days On Market: | 3563 |
| Lot Size: | 0,22 |
Description
Exquisite custom design with an extensive 1st and 2nd floor addition. Sited peacefully in the back of a cul-de-sac within Capri Westbury Subdivision featuring Barrington Schools. Showcasing a 2 story entry and elegant dining room with gas fireplace, refined eat-in kitchen unfolding to expansive new addition living room, 42 inch Maple cabinets, layered granite, new stainless steel appliances and hardwood floors. 1st floor also features a bedroom with access to a recently updated full bath and a multi head shower. Second floor boasts a beautiful loft/office with a balcony overlooking the back yard, 3 bedrooms, and 2 full baths, including a luxurious vaulted master suite with Jacuzzi tub, separate steam shower, and walk-in closet. Finished partial lower level offers a game room with access to the laundry and additional storage space. Outside, enjoy an extended patio area with a pergola, above ground pool, deck, shed, fenced yard, 2 car garage! Close to park and shopping!
Property Specifics
| Single Family | |
| — | |
| — | |
| 1983 | |
| Partial | |
| — | |
| No | |
| 0.22 |
| Cook | |
| — | |
| 0 / Not Applicable | |
| None | |
| Lake Michigan | |
| Public Sewer | |
| 09201651 | |
| 01242060240000 |
Nearby Schools
| NAME: | DISTRICT: | DISTANCE: | |
|---|---|---|---|
|
Grade School
Grove Avenue Elementary School |
220 | — | |
|
Middle School
Barrington Middle School Prairie |
220 | Not in DB | |
|
High School
Barrington High School |
220 | Not in DB | |
Property History
| DATE: | EVENT: | PRICE: | SOURCE: |
|---|---|---|---|
| 21 Jun, 2016 | Sold | $435,000 | MRED MLS |
| 5 May, 2016 | Under contract | $449,000 | MRED MLS |
| 21 Apr, 2016 | Listed for sale | $449,000 | MRED MLS |
Room Specifics
Total Bedrooms: 4
Bedrooms Above Ground: 4
Bedrooms Below Ground: 0
Dimensions: —
Floor Type: Carpet
Dimensions: —
Floor Type: Carpet
Dimensions: —
Floor Type: Carpet
Full Bathrooms: 3
Bathroom Amenities: Whirlpool,Separate Shower,Steam Shower,Full Body Spray Shower
Bathroom in Basement: 0
Rooms: Breakfast Room,Loft,Recreation Room
Basement Description: Finished
Other Specifics
| 2 | |
| Concrete Perimeter | |
| Asphalt | |
| Balcony, Deck, Patio, Porch, Above Ground Pool | |
| Cul-De-Sac,Fenced Yard,Landscaped | |
| 38X136X74X64X101 | |
| — | |
| Full | |
| Vaulted/Cathedral Ceilings, Skylight(s), Hardwood Floors, First Floor Bedroom, In-Law Arrangement, First Floor Full Bath | |
| Range, Microwave, Dishwasher, Refrigerator, Disposal, Stainless Steel Appliance(s) | |
| Not in DB | |
| Sidewalks, Street Lights, Street Paved | |
| — | |
| — | |
| Attached Fireplace Doors/Screen, Electric, Gas Log |
Tax History
| Year | Property Taxes |
|---|---|
| 2016 | $8,033 |
Contact Agent
Nearby Similar Homes
Nearby Sold Comparables
Contact Agent
Listing Provided By
Coldwell Banker Residential







