4481 Shorewood Drive, Hoffman Estates, Illinois 60192
$460,000
|
Sold
|
|
| Status: | Closed |
| Sqft: | 2,035 |
| Cost/Sqft: | $197 |
| Beds: | 4 |
| Baths: | 3 |
| Year Built: | 1980 |
| Property Taxes: | $7,056 |
| Days On Market: | 595 |
| Lot Size: | 0,00 |
Description
Multiple offers received! Highest & Best due by Sunday, June 9 at 4PM! Welcome to this stunning 4-bedroom, 2.5-bath colonial home, perfectly situated with a picturesque view of Cipri Park. This home boasts a spacious, fully fenced backyard, ideal for family gatherings and outdoor fun. Newly vinyl sided 1.5 story shed with tons of storage. Enjoy peace of mind with a newer roof and siding, as well as a brand new A/C system. The modern kitchen features 42" cabinets, stainless steel appliances, and granite countertops, with a charming window that overlooks the backyard. Relax in the family room by the cozy gas fireplace, or enjoy the ambiance of the electric fireplace in the large living room, which has been thoughtfully repurposed into a two-person office. The master bedroom is a true retreat, complete with a private bathroom and walk-in closet. The remodeled hall bath adds a touch of luxury for family and guests. Located in the highly sought-after Barrington school district, this home offers both comfort and elegance. Don't miss your chance to make this beautiful property your own!
Property Specifics
| Single Family | |
| — | |
| — | |
| 1980 | |
| — | |
| 2 STORY | |
| No | |
| — |
| Cook | |
| Stony Ridge | |
| — / Not Applicable | |
| — | |
| — | |
| — | |
| 12073557 | |
| 01242060060000 |
Nearby Schools
| NAME: | DISTRICT: | DISTANCE: | |
|---|---|---|---|
|
Grade School
Hough Street Elementary School |
220 | — | |
|
Middle School
Barrington Middle School Prairie |
220 | Not in DB | |
|
High School
Barrington High School |
220 | Not in DB | |
Property History
| DATE: | EVENT: | PRICE: | SOURCE: |
|---|---|---|---|
| 25 Jun, 2024 | Sold | $460,000 | MRED MLS |
| 9 Jun, 2024 | Under contract | $400,000 | MRED MLS |
| 6 Jun, 2024 | Listed for sale | $400,000 | MRED MLS |
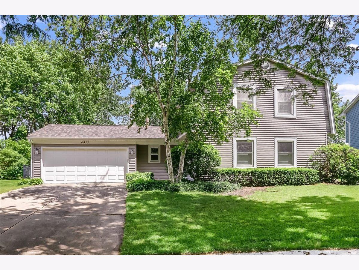
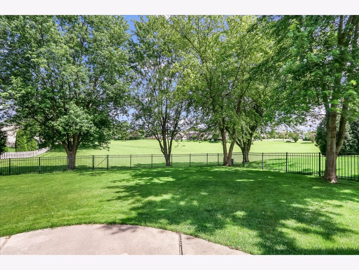
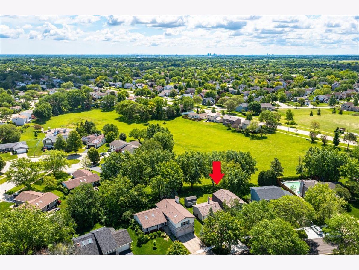
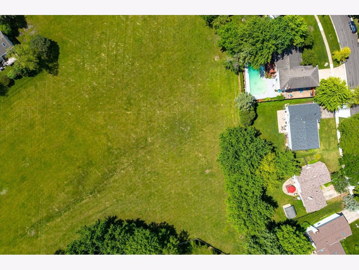
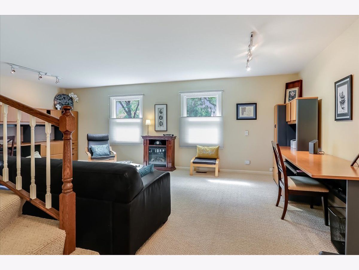
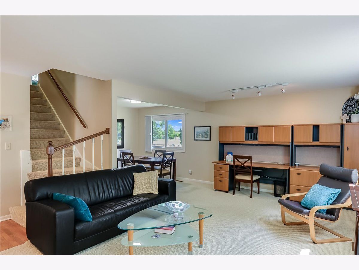
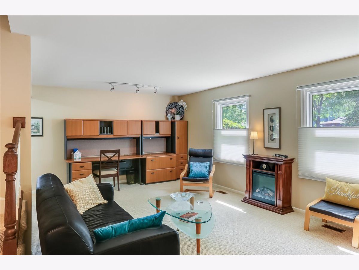
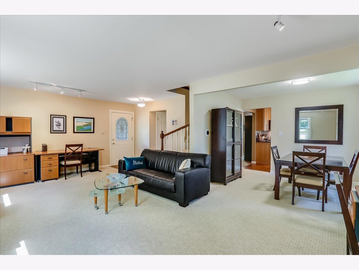
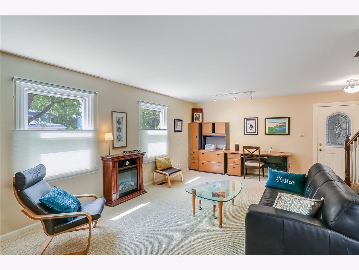
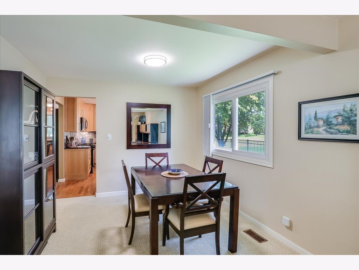
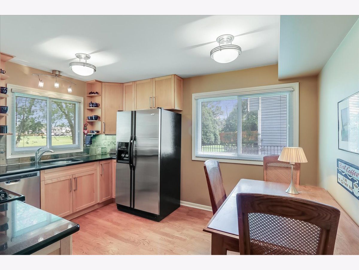
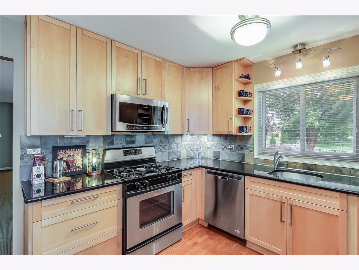
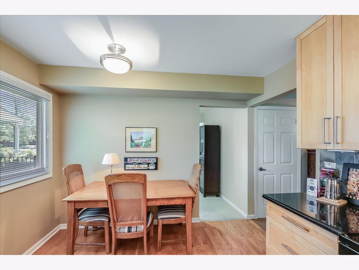
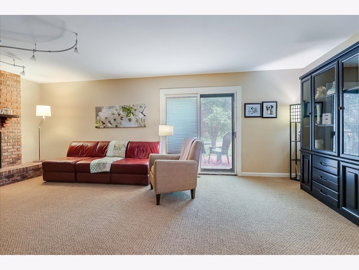
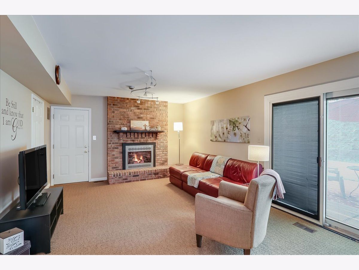
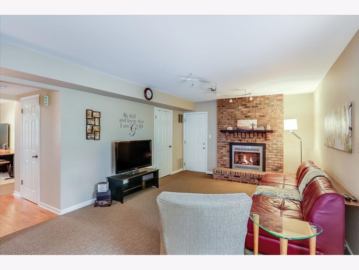
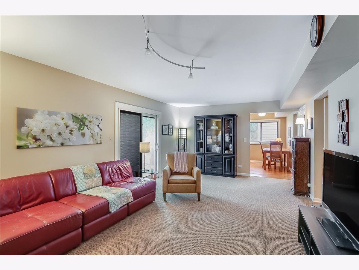
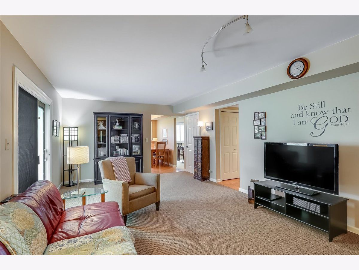
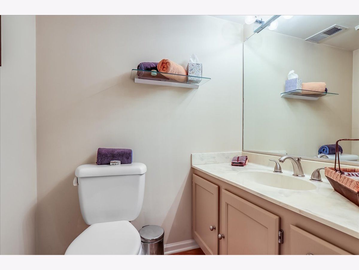
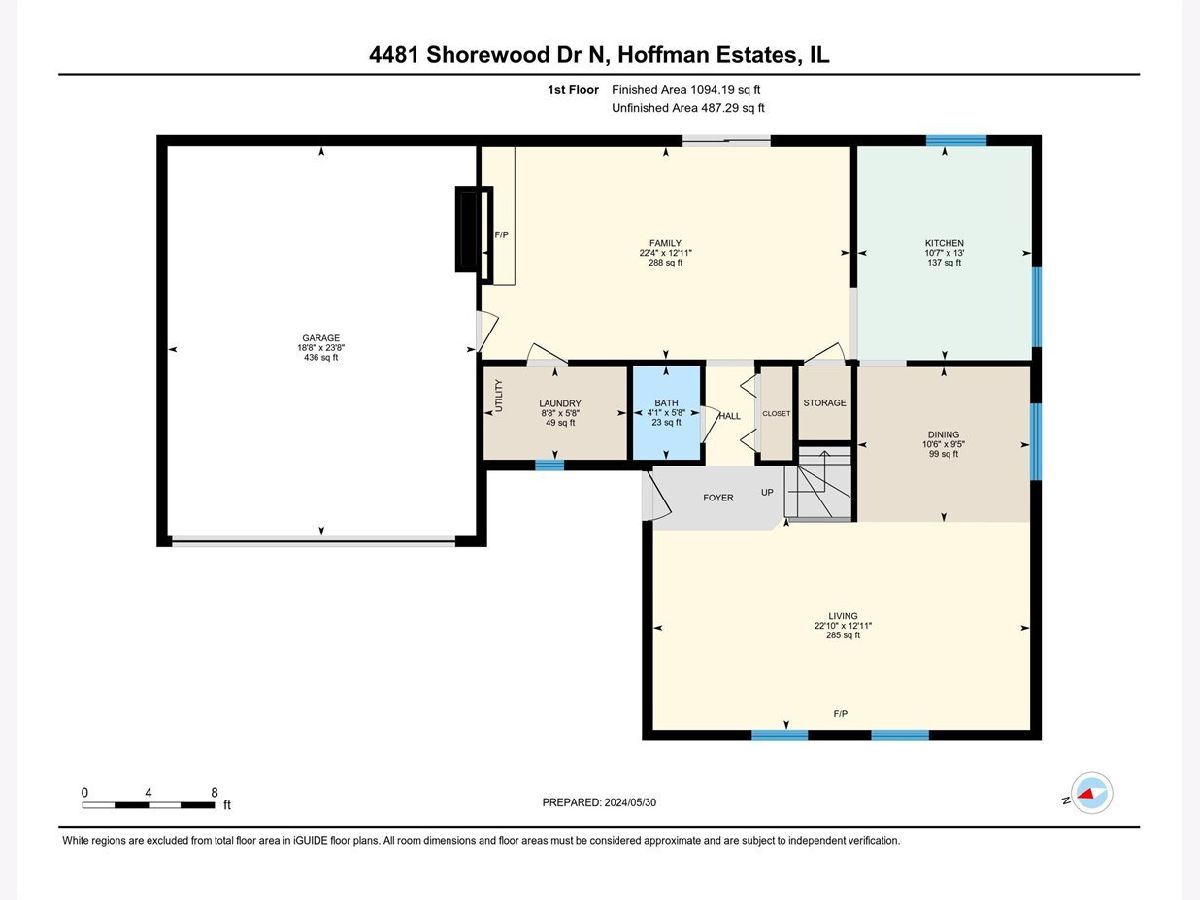
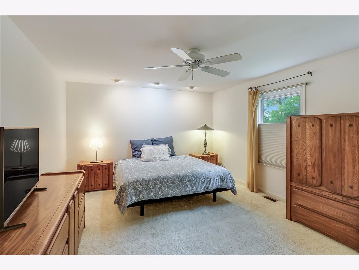
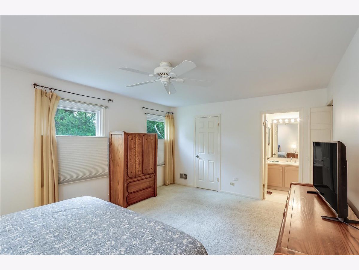
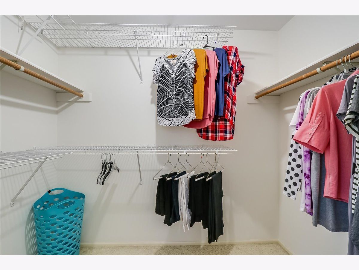
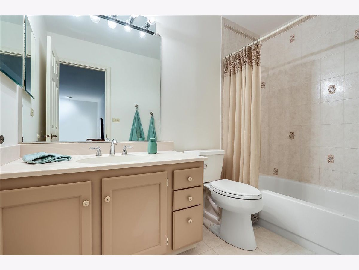
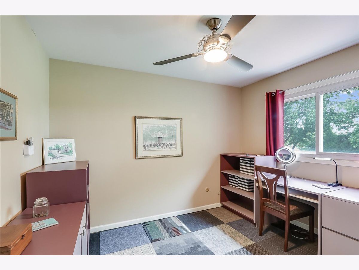
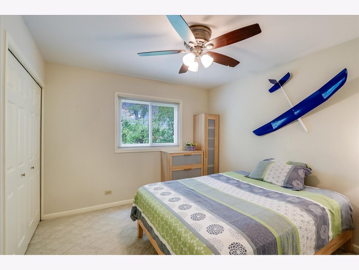
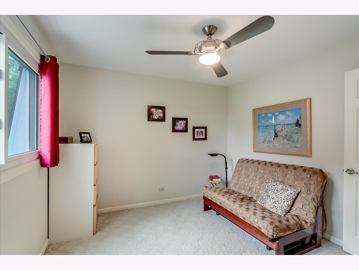
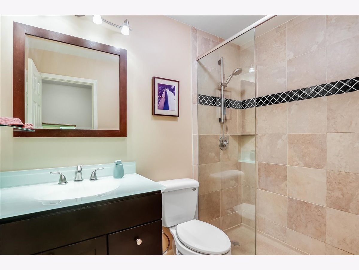
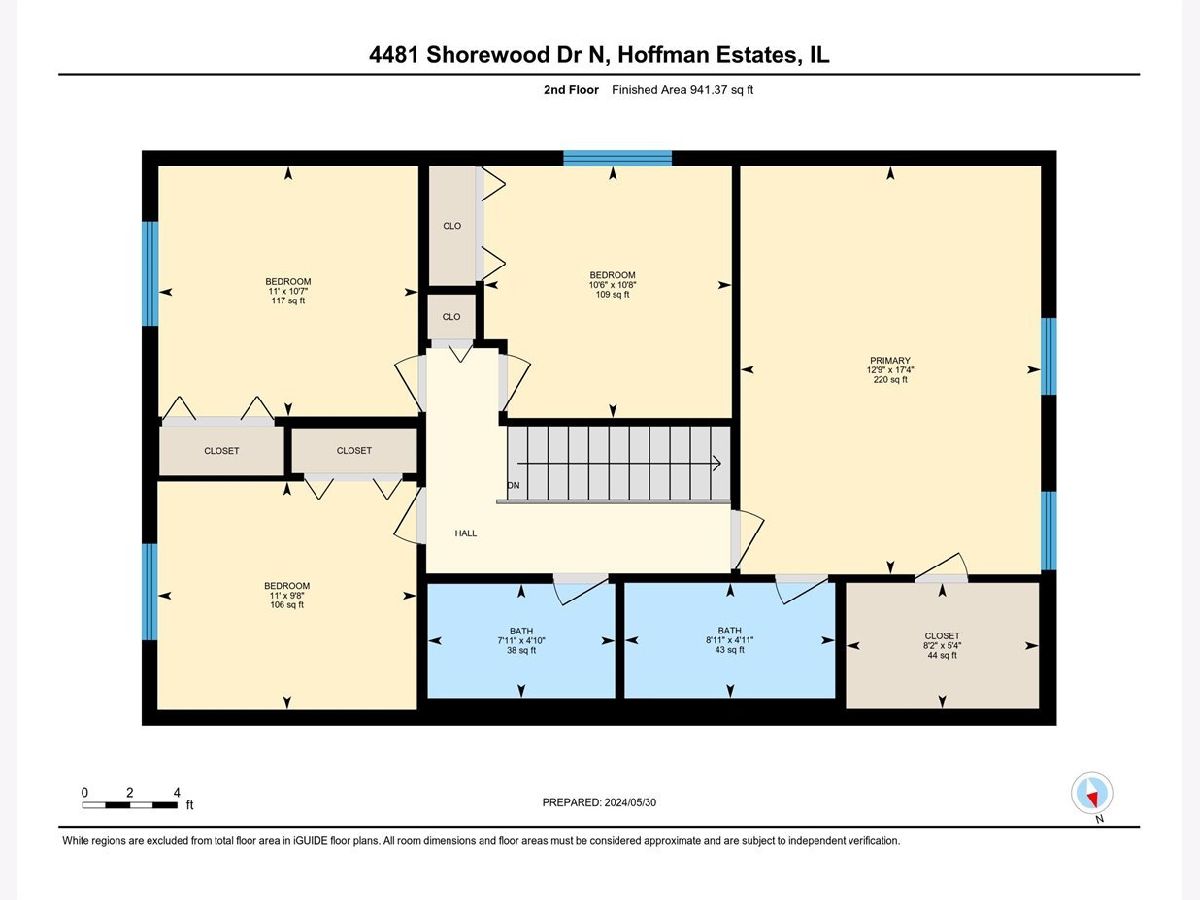
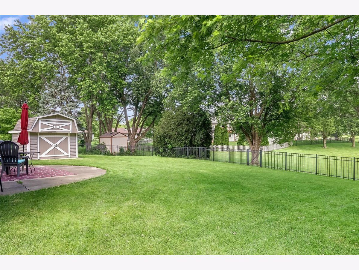
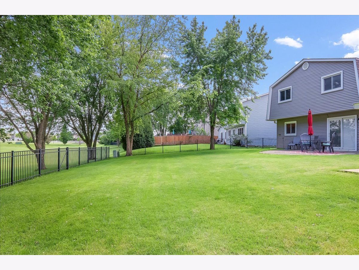
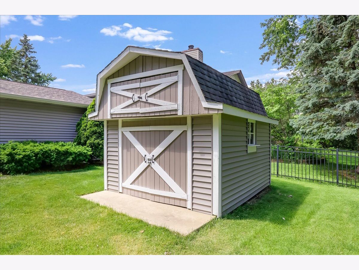
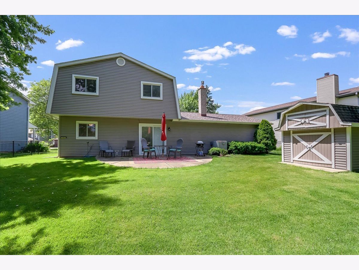
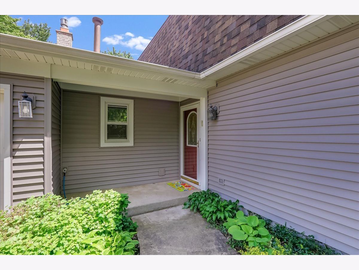
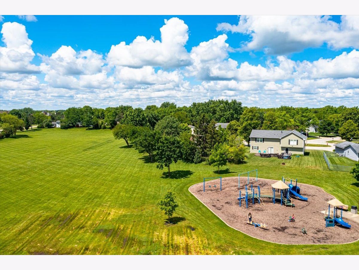
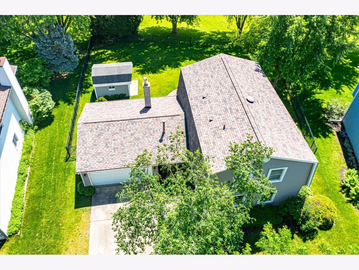
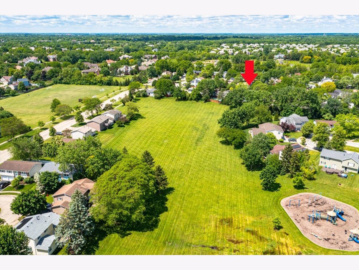
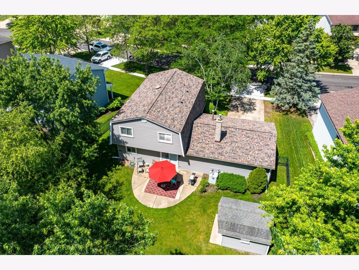
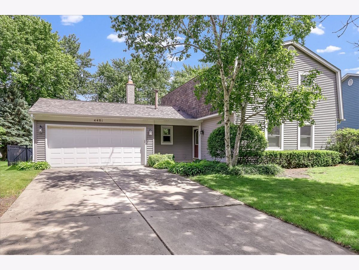
Room Specifics
Total Bedrooms: 4
Bedrooms Above Ground: 4
Bedrooms Below Ground: 0
Dimensions: —
Floor Type: —
Dimensions: —
Floor Type: —
Dimensions: —
Floor Type: —
Full Bathrooms: 3
Bathroom Amenities: —
Bathroom in Basement: 0
Rooms: —
Basement Description: Slab
Other Specifics
| 2 | |
| — | |
| Concrete | |
| — | |
| — | |
| 64 X 129 X 88 X 117 | |
| — | |
| — | |
| — | |
| — | |
| Not in DB | |
| — | |
| — | |
| — | |
| — |
Tax History
| Year | Property Taxes |
|---|---|
| 2024 | $7,056 |
Contact Agent
Nearby Similar Homes
Nearby Sold Comparables
Contact Agent
Listing Provided By
RE/MAX At Home






