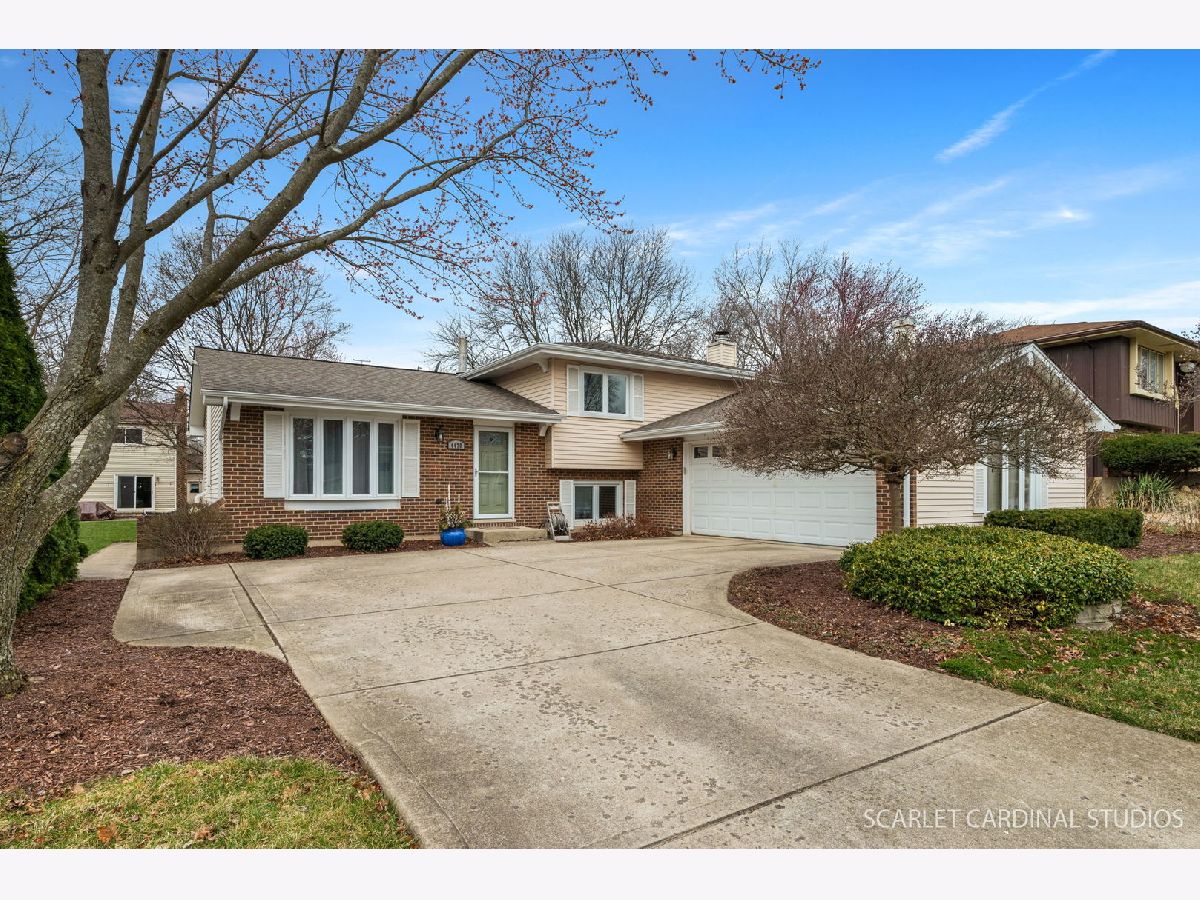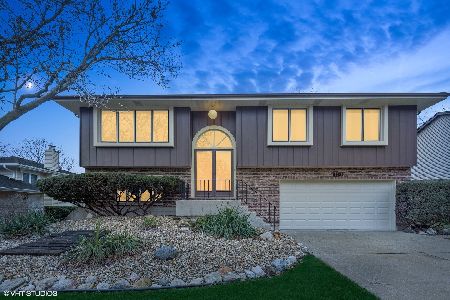4470 St. Tropez Drive, Lisle, Illinois 60532
$505,000
|
Sold
|
|
| Status: | Closed |
| Sqft: | 1,887 |
| Cost/Sqft: | $252 |
| Beds: | 3 |
| Baths: | 2 |
| Year Built: | 1978 |
| Property Taxes: | $8,351 |
| Days On Market: | 632 |
| Lot Size: | 0,19 |
Description
Pride of ownership shines through in this adorable 3 bed, 2 bath split-level. As you step inside, you're greeted by the inviting living room boasting gleaming hardwood flooring and a curved bay window, filling the space with natural light. The gourmet kitchen offers white cabinetry, granite countertops, stainless steel appliances, a tile backsplash, breakfast bar and recessed lighting. There is also a patio door leading out to the backyard. The breakfast area offers plenty of table space and is conveniently located adjacent to the kitchen. The upper level includes three spacious bedrooms that share an updated full bath with a comfort height dual vanity with granite countertop. Each bedroom boasts hardwood flooring and ample closet space. Downstairs, the lower level offers an expansive family room, perfect for gatherings or relaxation, with a brick wood-burning fireplace, ideal for chilly evenings. Completing this level is another full bathroom with a standing shower, adding more convenience to the home's layout. The sub-basement is partially finished with recessed lighting, a wonderful space for a playroom, exercise room or another recreation/media room. Other features of this home include a spacious curved concrete driveway, built in surround sound speakers, and an attached 2 car garage. Great location just moments from parks, shopping (Amazon Fresh, Costco, H Mart), dining, and I-88. Attends the acclaimed Naperville SD 203 schools. Truly a charmer!
Property Specifics
| Single Family | |
| — | |
| — | |
| 1978 | |
| — | |
| — | |
| No | |
| 0.19 |
| — | |
| — | |
| — / Not Applicable | |
| — | |
| — | |
| — | |
| 12000193 | |
| 0804304047 |
Nearby Schools
| NAME: | DISTRICT: | DISTANCE: | |
|---|---|---|---|
|
Grade School
Beebe Elementary School |
203 | — | |
|
Middle School
Jefferson Junior High School |
203 | Not in DB | |
|
High School
Naperville North High School |
203 | Not in DB | |
Property History
| DATE: | EVENT: | PRICE: | SOURCE: |
|---|---|---|---|
| 30 Apr, 2024 | Sold | $505,000 | MRED MLS |
| 25 Mar, 2024 | Under contract | $475,000 | MRED MLS |
| 21 Mar, 2024 | Listed for sale | $475,000 | MRED MLS |





















Room Specifics
Total Bedrooms: 3
Bedrooms Above Ground: 3
Bedrooms Below Ground: 0
Dimensions: —
Floor Type: —
Dimensions: —
Floor Type: —
Full Bathrooms: 2
Bathroom Amenities: Double Sink,Garden Tub
Bathroom in Basement: 1
Rooms: —
Basement Description: Partially Finished,Sub-Basement,Egress Window,Rec/Family Area,Storage Space
Other Specifics
| 2 | |
| — | |
| Concrete | |
| — | |
| — | |
| 72X117X72X116 | |
| Pull Down Stair,Unfinished | |
| — | |
| — | |
| — | |
| Not in DB | |
| — | |
| — | |
| — | |
| — |
Tax History
| Year | Property Taxes |
|---|---|
| 2024 | $8,351 |
Contact Agent
Nearby Similar Homes
Nearby Sold Comparables
Contact Agent
Listing Provided By
Compass




