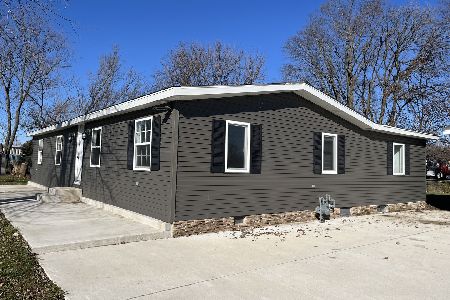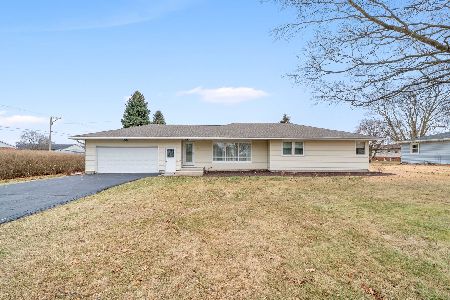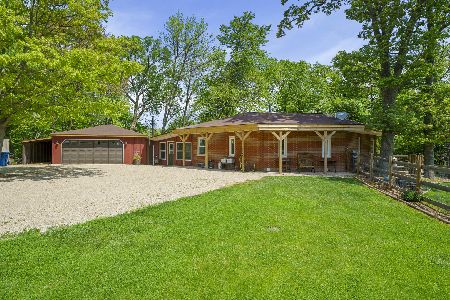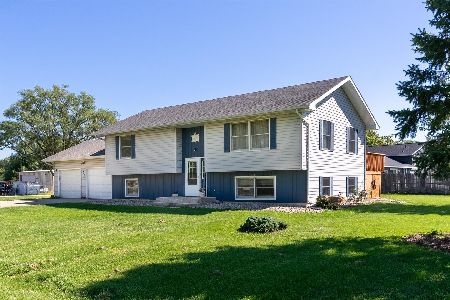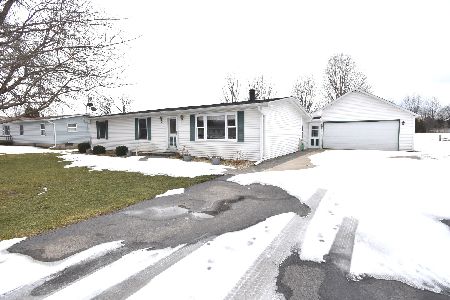4475 1344th Road, Earlville, Illinois 60518
$130,000
|
Sold
|
|
| Status: | Closed |
| Sqft: | 1,942 |
| Cost/Sqft: | $68 |
| Beds: | 4 |
| Baths: | 3 |
| Year Built: | 1995 |
| Property Taxes: | $2,485 |
| Days On Market: | 4125 |
| Lot Size: | 0,30 |
Description
Move in ready raised ranch in a quiet rural subdivision of Earlville. 1942 SF of finished space,4bed,3bath, attached 2 car garage.New carpets, fresh paint, florida sunroom equipped with ceramic flooring and deck access. Master bed and master bath, lower level bedroom also a shared full bath.Large back yard and extra deep garage with plenty of storage.USDA,FHA,and VA financing is welcome.
Property Specifics
| Single Family | |
| — | |
| — | |
| 1995 | |
| Full | |
| — | |
| No | |
| 0.3 |
| La Salle | |
| — | |
| 0 / Not Applicable | |
| None | |
| Private Well | |
| Septic-Private | |
| 08745989 | |
| 0320236004 |
Nearby Schools
| NAME: | DISTRICT: | DISTANCE: | |
|---|---|---|---|
|
Grade School
Earlville Elementary School |
9 | — | |
|
High School
Earlville High School |
9 | Not in DB | |
Property History
| DATE: | EVENT: | PRICE: | SOURCE: |
|---|---|---|---|
| 21 May, 2015 | Sold | $130,000 | MRED MLS |
| 26 Mar, 2015 | Under contract | $132,000 | MRED MLS |
| 4 Oct, 2014 | Listed for sale | $132,000 | MRED MLS |
Room Specifics
Total Bedrooms: 4
Bedrooms Above Ground: 4
Bedrooms Below Ground: 0
Dimensions: —
Floor Type: Carpet
Dimensions: —
Floor Type: Carpet
Dimensions: —
Floor Type: Carpet
Full Bathrooms: 3
Bathroom Amenities: —
Bathroom in Basement: 1
Rooms: Sun Room
Basement Description: Finished
Other Specifics
| 2 | |
| Concrete Perimeter | |
| Asphalt | |
| Porch | |
| Irregular Lot | |
| 78.71X168.05X103.82X163.64 | |
| Unfinished | |
| Full | |
| — | |
| Dishwasher | |
| Not in DB | |
| — | |
| — | |
| — | |
| — |
Tax History
| Year | Property Taxes |
|---|---|
| 2015 | $2,485 |
Contact Agent
Nearby Similar Homes
Nearby Sold Comparables
Contact Agent
Listing Provided By
RE/MAX 1st Choice

