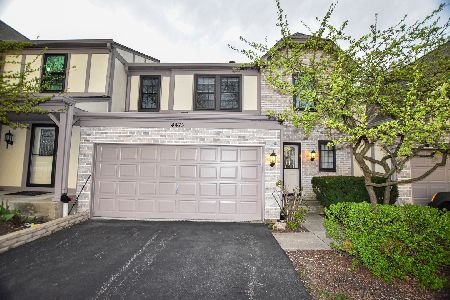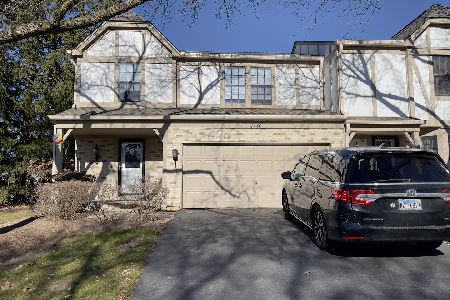4479 Olmstead Drive, Hoffman Estates, Illinois 60192
$199,900
|
Sold
|
|
| Status: | Closed |
| Sqft: | 1,314 |
| Cost/Sqft: | $152 |
| Beds: | 2 |
| Baths: | 2 |
| Year Built: | 1988 |
| Property Taxes: | $4,733 |
| Days On Market: | 2193 |
| Lot Size: | 0,00 |
Description
MOVE RIGHT ON IN to this completely updated END UNIT townhome! The main level hosts the MASTER BEDROOM, beautifully updated full bath, a spacious kitchen with BRAND NEW QUARTZ countertops and a family room that is perfect for entertaining with sliders to the back patio, vaulted ceiling, and gorgeous accent wall! Head up the brand new carpeted stairs to the 2nd bedroom with a skylight and very own ensuite 1/2 bath! Need more space? The basement is the perfect hang out for games and movies and has a HUGE storage area you have to see to believe! Send the kids or grandkids across the street to one of the best parks in the neighborhood! Tennis courts, basketball court, open field and Playground! EVERYTHING FRESHLY PAINTED 2019, new carpet 2019, new sump pump 2019! Walking distance to Jewel and Starbucks, easy access to 90 and just 10 minutes to Palatine Train Station! All of this PLUS being in FREMD HS district for UNDER 200k!
Property Specifics
| Condos/Townhomes | |
| 2 | |
| — | |
| 1988 | |
| Full | |
| — | |
| No | |
| — |
| Cook | |
| — | |
| 241 / Monthly | |
| Insurance,Exterior Maintenance,Lawn Care,Snow Removal | |
| Public | |
| Public Sewer, Sewer-Storm | |
| 10648775 | |
| 02191311040000 |
Nearby Schools
| NAME: | DISTRICT: | DISTANCE: | |
|---|---|---|---|
|
Grade School
Frank C Whiteley Elementary Scho |
15 | — | |
|
Middle School
Plum Grove Junior High School |
15 | Not in DB | |
|
High School
Wm Fremd High School |
211 | Not in DB | |
Property History
| DATE: | EVENT: | PRICE: | SOURCE: |
|---|---|---|---|
| 8 Sep, 2015 | Sold | $159,250 | MRED MLS |
| 12 Jun, 2015 | Under contract | $169,900 | MRED MLS |
| 27 May, 2015 | Listed for sale | $169,900 | MRED MLS |
| 15 Apr, 2020 | Sold | $199,900 | MRED MLS |
| 29 Feb, 2020 | Under contract | $199,900 | MRED MLS |
| 26 Feb, 2020 | Listed for sale | $199,900 | MRED MLS |
Room Specifics
Total Bedrooms: 2
Bedrooms Above Ground: 2
Bedrooms Below Ground: 0
Dimensions: —
Floor Type: Carpet
Full Bathrooms: 2
Bathroom Amenities: —
Bathroom in Basement: 0
Rooms: Storage
Basement Description: Finished
Other Specifics
| 1 | |
| Concrete Perimeter | |
| Asphalt | |
| Patio, Stamped Concrete Patio, End Unit | |
| — | |
| 56 X 94 X 56 X 89 | |
| — | |
| Full | |
| Vaulted/Cathedral Ceilings, First Floor Bedroom, First Floor Laundry, First Floor Full Bath | |
| Range, Microwave, Dishwasher, Refrigerator, Washer, Dryer, Stainless Steel Appliance(s) | |
| Not in DB | |
| — | |
| — | |
| Park, Tennis Court(s) | |
| — |
Tax History
| Year | Property Taxes |
|---|---|
| 2015 | $5,313 |
| 2020 | $4,733 |
Contact Agent
Nearby Similar Homes
Nearby Sold Comparables
Contact Agent
Listing Provided By
RE/MAX Suburban





