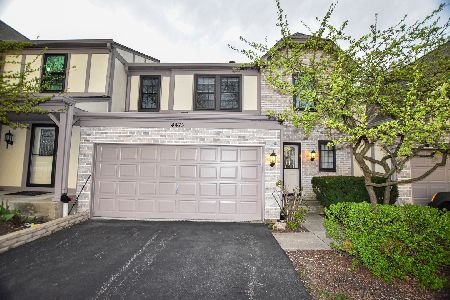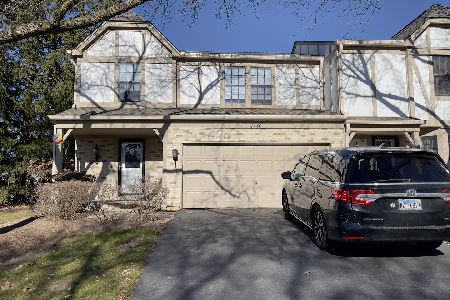4481 Opal Drive, Hoffman Estates, Illinois 60192
$220,000
|
Sold
|
|
| Status: | Closed |
| Sqft: | 0 |
| Cost/Sqft: | — |
| Beds: | 2 |
| Baths: | 3 |
| Year Built: | 1987 |
| Property Taxes: | $4,017 |
| Days On Market: | 4343 |
| Lot Size: | 0,00 |
Description
Excellent location~Excellent condition~2 bdrms plus a Loft~Newer Bamboo Hardwood flrs~Newer Windows~Newer Roof~Newer siding~Newer Furnace~Newer A/C~Newer H20~Newer Sliding Glass Dr~Master Suite features his & her closets,Luxury bath boast~dual vanity, sep shower,garden tub& ceramic tile flr~Loft can be 3rd bdrm w/walkin clst~full unfin basement~Concrete Patio~End Unit~Across from Park~Desirable Schools & more!!!
Property Specifics
| Condos/Townhomes | |
| 2 | |
| — | |
| 1987 | |
| Full | |
| FAIRFAX | |
| No | |
| — |
| Cook | |
| Castleford | |
| 225 / Monthly | |
| Insurance,Exterior Maintenance,Lawn Care,Snow Removal | |
| Lake Michigan | |
| Public Sewer | |
| 08580060 | |
| 02191311030000 |
Nearby Schools
| NAME: | DISTRICT: | DISTANCE: | |
|---|---|---|---|
|
Grade School
Frank C Whiteley Elementary Scho |
15 | — | |
|
Middle School
Plum Grove Junior High School |
15 | Not in DB | |
|
High School
Wm Fremd High School |
211 | Not in DB | |
Property History
| DATE: | EVENT: | PRICE: | SOURCE: |
|---|---|---|---|
| 20 Jun, 2014 | Sold | $220,000 | MRED MLS |
| 4 May, 2014 | Under contract | $229,900 | MRED MLS |
| 8 Apr, 2014 | Listed for sale | $229,900 | MRED MLS |
| 12 Feb, 2019 | Sold | $247,000 | MRED MLS |
| 15 Jan, 2019 | Under contract | $254,000 | MRED MLS |
| — | Last price change | $259,000 | MRED MLS |
| 17 Dec, 2018 | Listed for sale | $259,000 | MRED MLS |
| 13 Mar, 2019 | Under contract | $0 | MRED MLS |
| 12 Feb, 2019 | Listed for sale | $0 | MRED MLS |
| 28 Feb, 2024 | Under contract | $0 | MRED MLS |
| 12 Feb, 2024 | Listed for sale | $0 | MRED MLS |
Room Specifics
Total Bedrooms: 2
Bedrooms Above Ground: 2
Bedrooms Below Ground: 0
Dimensions: —
Floor Type: Carpet
Full Bathrooms: 3
Bathroom Amenities: Separate Shower,Double Sink,Garden Tub
Bathroom in Basement: 0
Rooms: Foyer,Loft
Basement Description: Unfinished
Other Specifics
| 2 | |
| Concrete Perimeter | |
| — | |
| Patio, Storms/Screens, End Unit | |
| Landscaped,Park Adjacent | |
| COMMON | |
| — | |
| Full | |
| Hardwood Floors, First Floor Laundry | |
| Range, Dishwasher, Refrigerator, Washer, Dryer, Disposal | |
| Not in DB | |
| — | |
| — | |
| — | |
| — |
Tax History
| Year | Property Taxes |
|---|---|
| 2014 | $4,017 |
| 2019 | $5,561 |
Contact Agent
Nearby Similar Homes
Nearby Sold Comparables
Contact Agent
Listing Provided By
RE/MAX of Barrington





