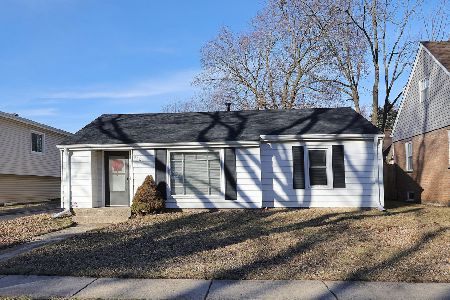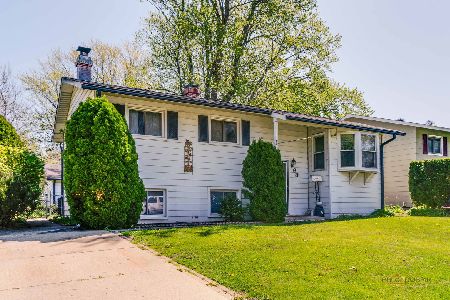448 California Avenue, Mundelein, Illinois 60060
$176,600
|
Sold
|
|
| Status: | Closed |
| Sqft: | 1,034 |
| Cost/Sqft: | $173 |
| Beds: | 3 |
| Baths: | 2 |
| Year Built: | 1971 |
| Property Taxes: | $5,617 |
| Days On Market: | 3833 |
| Lot Size: | 0,25 |
Description
Gorgeous 3/2 raised ranch on quiet tree-lined street. Close to downtown Mundelein shopping, dining, train and more! Walk to schools! Bright, open floor plan with main level living/dining combo with gleaming hardwood floors. Upgraded kitchen with stainless steel appliances, granite counter tops, travertine backsplash, custom cabinetry, center island with breakfast bar and deck access. Master bedroom w/direct access to upgraded shared hall bath with granite top double vanity and tub/shower combo plus 2 family/guest bedrooms on main level. 400 sf finished lower level w/wood laminate flooring, gas-start wood burning brick fireplace, office/bonus room and full bath! Adjacent laundry/utility room and dark room. 1 car att garage can be converted to 2 car garage! Gorgeous .25 acre lot with fenced yard, spacious wood deck, mature floral garden and decorative landscaping. New A/C in 2015! Exceptionally maintained and tastefully upgraded! Don't miss this one!
Property Specifics
| Single Family | |
| — | |
| — | |
| 1971 | |
| Partial | |
| — | |
| No | |
| 0.25 |
| Lake | |
| Homecrest | |
| 0 / Not Applicable | |
| None | |
| Public | |
| Public Sewer | |
| 08996331 | |
| 10243140250000 |
Property History
| DATE: | EVENT: | PRICE: | SOURCE: |
|---|---|---|---|
| 19 Apr, 2010 | Sold | $153,000 | MRED MLS |
| 28 Feb, 2010 | Under contract | $159,900 | MRED MLS |
| — | Last price change | $164,900 | MRED MLS |
| 4 Feb, 2010 | Listed for sale | $164,900 | MRED MLS |
| 25 Sep, 2015 | Sold | $176,600 | MRED MLS |
| 12 Aug, 2015 | Under contract | $179,000 | MRED MLS |
| 27 Jul, 2015 | Listed for sale | $179,000 | MRED MLS |
| 3 May, 2016 | Sold | $185,900 | MRED MLS |
| 22 Mar, 2016 | Under contract | $189,900 | MRED MLS |
| 18 Mar, 2016 | Listed for sale | $189,900 | MRED MLS |
Room Specifics
Total Bedrooms: 3
Bedrooms Above Ground: 3
Bedrooms Below Ground: 0
Dimensions: —
Floor Type: Carpet
Dimensions: —
Floor Type: Carpet
Full Bathrooms: 2
Bathroom Amenities: Double Sink
Bathroom in Basement: 1
Rooms: Office
Basement Description: Finished
Other Specifics
| 1 | |
| — | |
| — | |
| Deck, Storms/Screens | |
| Fenced Yard,Landscaped | |
| 50X213X50X217 | |
| — | |
| — | |
| Hardwood Floors, Wood Laminate Floors | |
| Range, Microwave, Dishwasher, Refrigerator, Washer, Dryer, Disposal, Stainless Steel Appliance(s) | |
| Not in DB | |
| Sidewalks, Street Paved | |
| — | |
| — | |
| Wood Burning, Gas Starter |
Tax History
| Year | Property Taxes |
|---|---|
| 2010 | $5,501 |
| 2015 | $5,617 |
Contact Agent
Nearby Similar Homes
Contact Agent
Listing Provided By
RE/MAX Suburban









