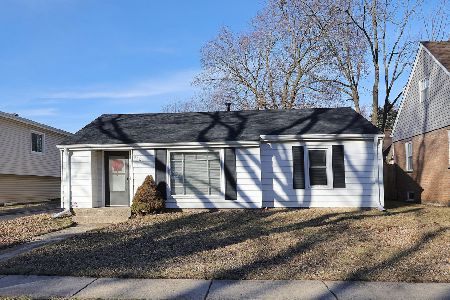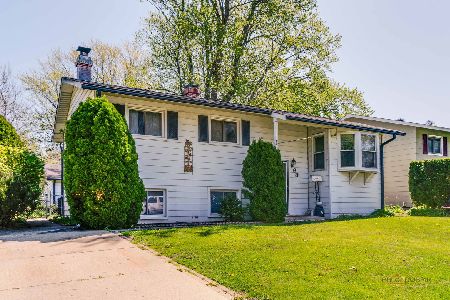448 California Avenue, Mundelein, Illinois 60060
$185,900
|
Sold
|
|
| Status: | Closed |
| Sqft: | 1,427 |
| Cost/Sqft: | $133 |
| Beds: | 3 |
| Baths: | 2 |
| Year Built: | 1971 |
| Property Taxes: | $5,617 |
| Days On Market: | 3598 |
| Lot Size: | 0,00 |
Description
High end finishes grace this MOVE IN READY 3 bedroom+den home. Main level features: kitchen with stainless steel appliances, custom cabinetry, travertine backsplash, granite counters and center island with breakfast bar plus spacious living room, dining room and master bedroom with beautiful hardwood flooring. Master has direct access to full, newly remodeled bath, with double vanity and granite counter. Lower level features: wood laminate flooring, gas start, wood burning brick fireplace, beautiful full bath, plus laundry, storage room, dark room and office with counter and cabinetry. New A/C 2015, all new closet doors plus newly upgraded electric. Enjoy, from your beautiful deck, this extra large lot with mature landscaping and gorgeous flower garden. Entire interior freshly painted. Extremely well -maintained home. Close to town and Metra.
Property Specifics
| Single Family | |
| — | |
| — | |
| 1971 | |
| Partial | |
| — | |
| No | |
| — |
| Lake | |
| Homecrest | |
| 0 / Not Applicable | |
| None | |
| Public | |
| Public Sewer | |
| 09170683 | |
| 10243140250000 |
Property History
| DATE: | EVENT: | PRICE: | SOURCE: |
|---|---|---|---|
| 19 Apr, 2010 | Sold | $153,000 | MRED MLS |
| 28 Feb, 2010 | Under contract | $159,900 | MRED MLS |
| — | Last price change | $164,900 | MRED MLS |
| 4 Feb, 2010 | Listed for sale | $164,900 | MRED MLS |
| 25 Sep, 2015 | Sold | $176,600 | MRED MLS |
| 12 Aug, 2015 | Under contract | $179,000 | MRED MLS |
| 27 Jul, 2015 | Listed for sale | $179,000 | MRED MLS |
| 3 May, 2016 | Sold | $185,900 | MRED MLS |
| 22 Mar, 2016 | Under contract | $189,900 | MRED MLS |
| 18 Mar, 2016 | Listed for sale | $189,900 | MRED MLS |
Room Specifics
Total Bedrooms: 3
Bedrooms Above Ground: 3
Bedrooms Below Ground: 0
Dimensions: —
Floor Type: Carpet
Dimensions: —
Floor Type: Carpet
Full Bathrooms: 2
Bathroom Amenities: Double Sink
Bathroom in Basement: 1
Rooms: Office
Basement Description: Finished
Other Specifics
| 1 | |
| — | |
| — | |
| Deck, Storms/Screens | |
| Fenced Yard,Landscaped | |
| 50X213X50X217 | |
| — | |
| — | |
| Hardwood Floors, Wood Laminate Floors | |
| Range, Microwave, Dishwasher, Refrigerator, Washer, Dryer, Disposal, Stainless Steel Appliance(s) | |
| Not in DB | |
| Sidewalks, Street Paved | |
| — | |
| — | |
| Wood Burning, Gas Starter |
Tax History
| Year | Property Taxes |
|---|---|
| 2010 | $5,501 |
| 2015 | $5,617 |
Contact Agent
Nearby Similar Homes
Contact Agent
Listing Provided By
Century 21 Market Place, Ltd.









