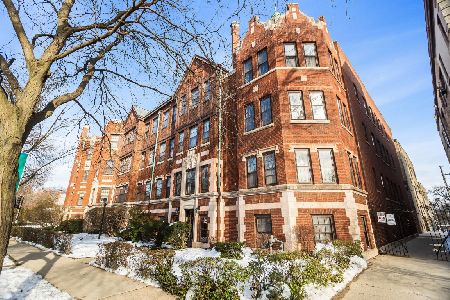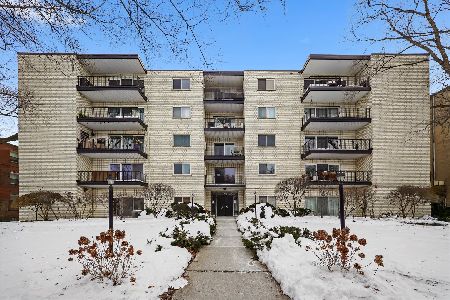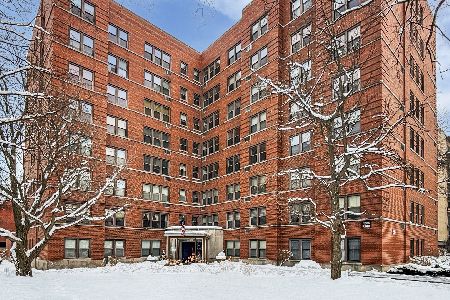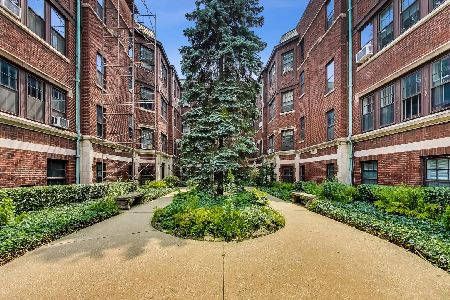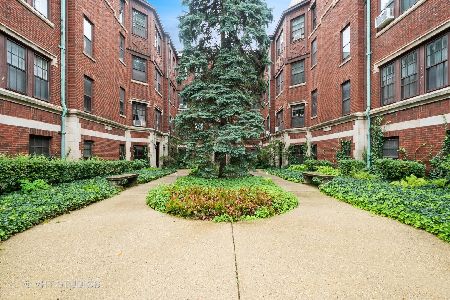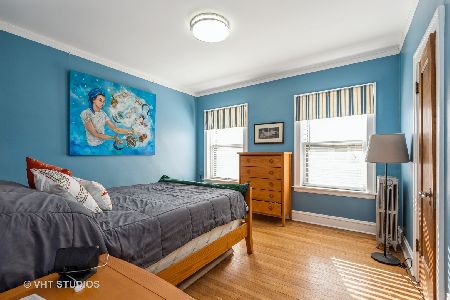448 Elmwood Avenue, Evanston, Illinois 60202
$210,000
|
Sold
|
|
| Status: | Closed |
| Sqft: | 0 |
| Cost/Sqft: | — |
| Beds: | 2 |
| Baths: | 1 |
| Year Built: | 1927 |
| Property Taxes: | $3,889 |
| Days On Market: | 1641 |
| Lot Size: | 0,00 |
Description
Boasting vintage charm & a thoughtful split bedroom floor plan, this recently updated 2 bedroom/1 bathroom which is on the National Register of Historic Places, is the perfect home for the architectural lover. Sun-lit corner unit w/ all 4 exposures ft. brand-new quartz counters & freshly painted kitchen, spacious rooms w/ separate dining, a luxe deep soaking tub & IN-UNIT laundry. Storage included, extremely easy street parking or rental garage parking waitlist within the building. Oakton Gables, an architecturally significant Tudor Revival by architect Godfrey E. Larson, is located near schools, parks & transportation--just 4 blocks to the El & a 20-minute walk to Evanston's South Avenue Beach. You are also just a 15-minute walk from the cafes, shops & restaurants of Main Street. Schedule your showing to see this beauty today!
Property Specifics
| Condos/Townhomes | |
| 3 | |
| — | |
| 1927 | |
| None | |
| — | |
| No | |
| — |
| Cook | |
| — | |
| 389 / Monthly | |
| Heat,Water,Insurance,Exterior Maintenance,Scavenger | |
| Public | |
| Public Sewer | |
| 11130729 | |
| 11301020081011 |
Nearby Schools
| NAME: | DISTRICT: | DISTANCE: | |
|---|---|---|---|
|
Grade School
Oakton Elementary School |
65 | — | |
|
Middle School
Chute Middle School |
65 | Not in DB | |
|
High School
Evanston Twp High School |
202 | Not in DB | |
Property History
| DATE: | EVENT: | PRICE: | SOURCE: |
|---|---|---|---|
| 21 May, 2018 | Sold | $195,000 | MRED MLS |
| 20 Apr, 2018 | Under contract | $195,000 | MRED MLS |
| 13 Apr, 2018 | Listed for sale | $195,000 | MRED MLS |
| 28 Jul, 2021 | Sold | $210,000 | MRED MLS |
| 27 Jun, 2021 | Under contract | $216,500 | MRED MLS |
| 21 Jun, 2021 | Listed for sale | $216,500 | MRED MLS |
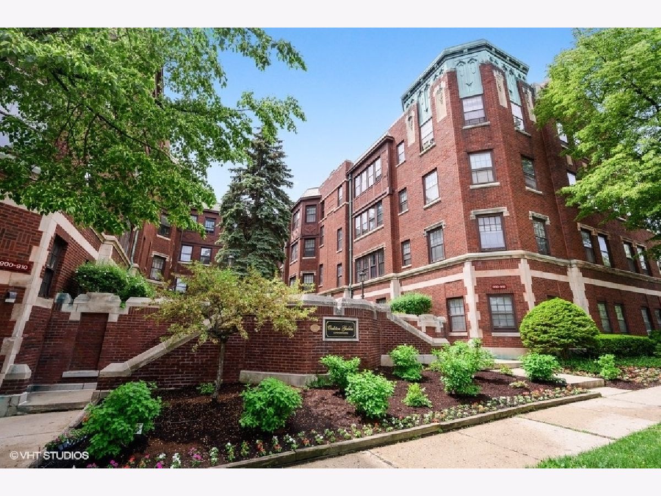
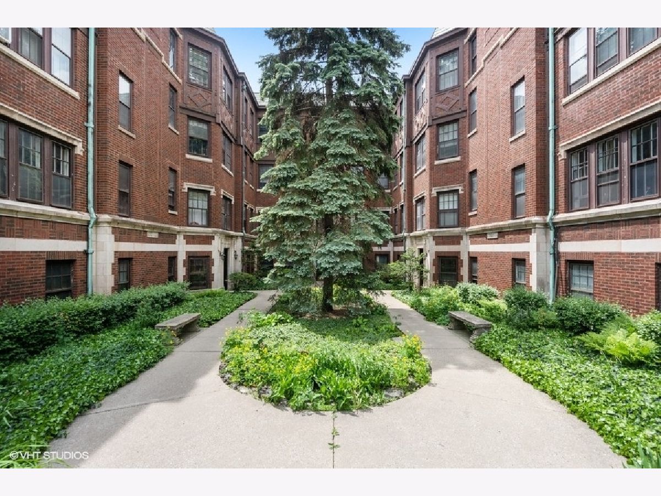
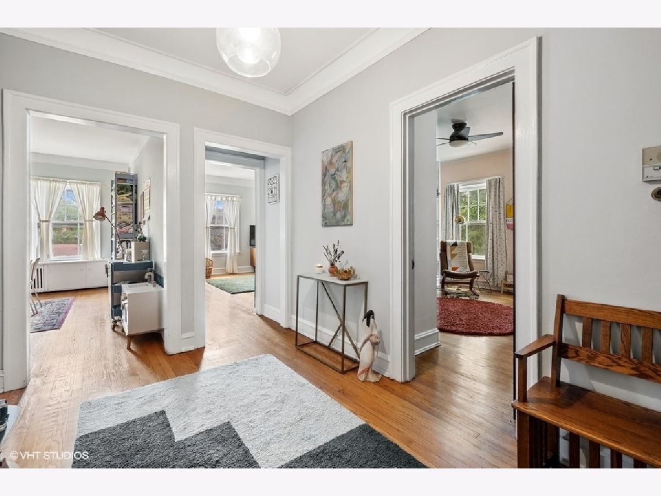
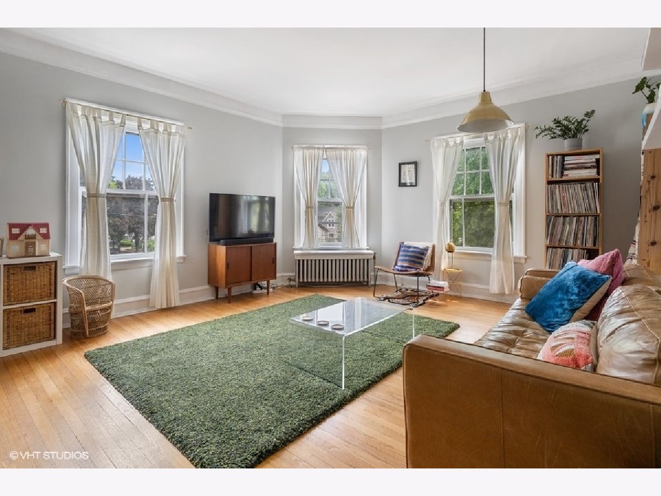
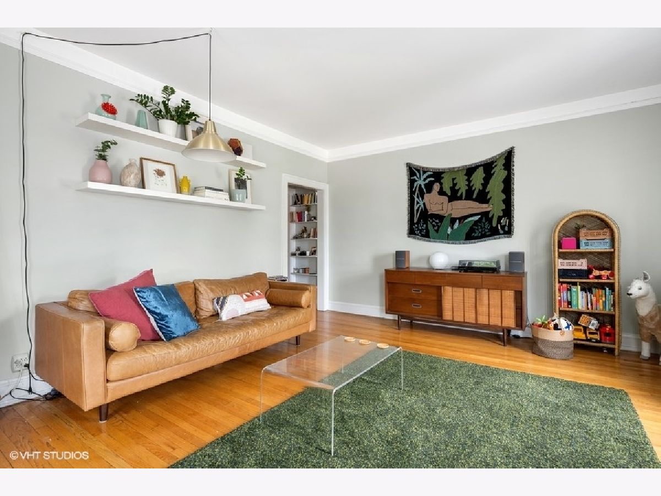
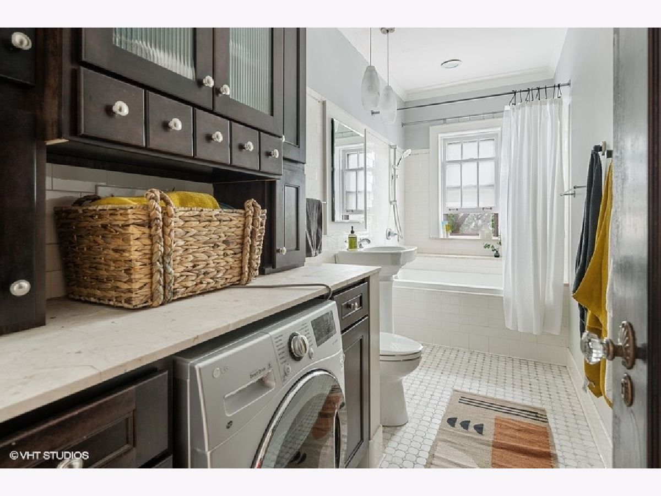
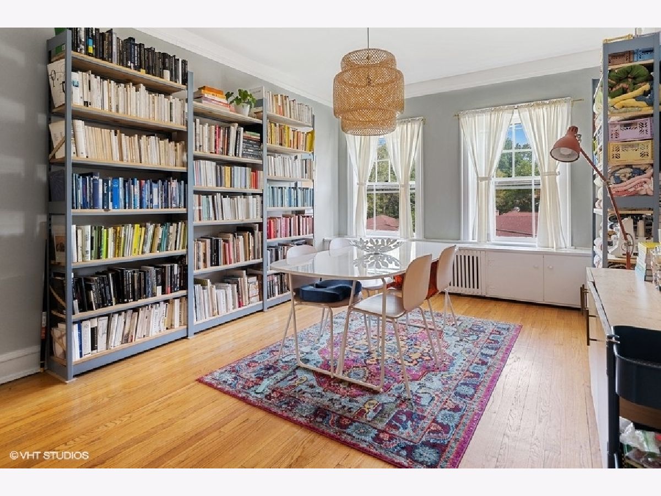
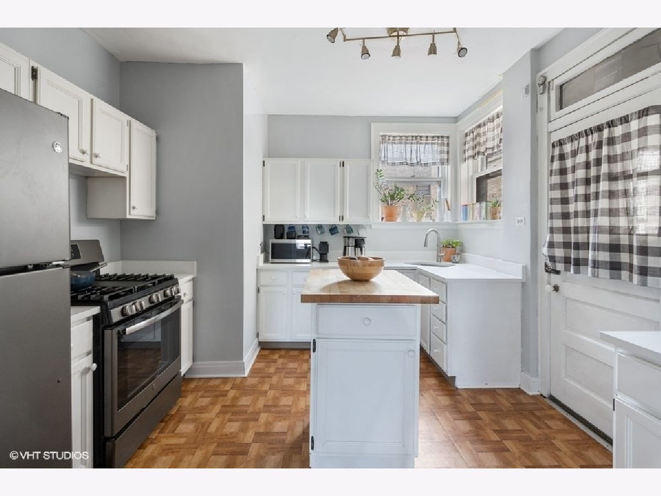
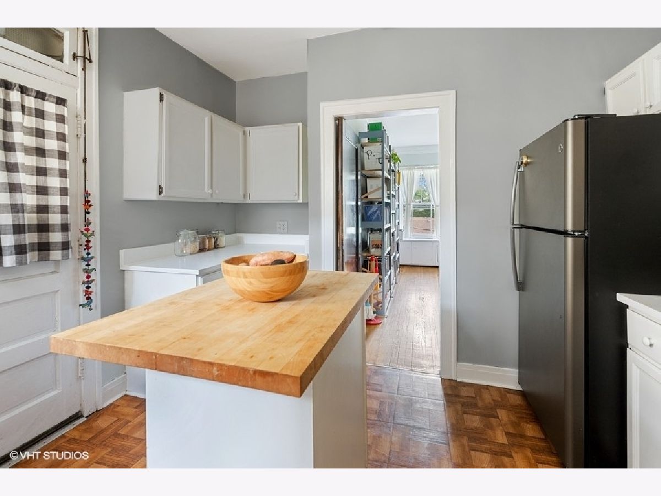
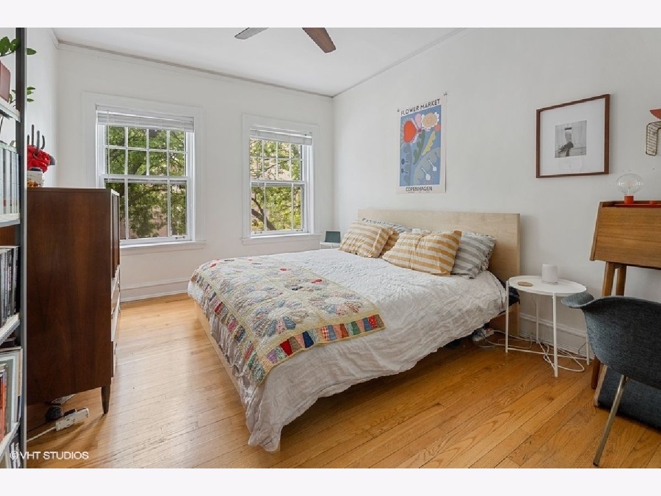
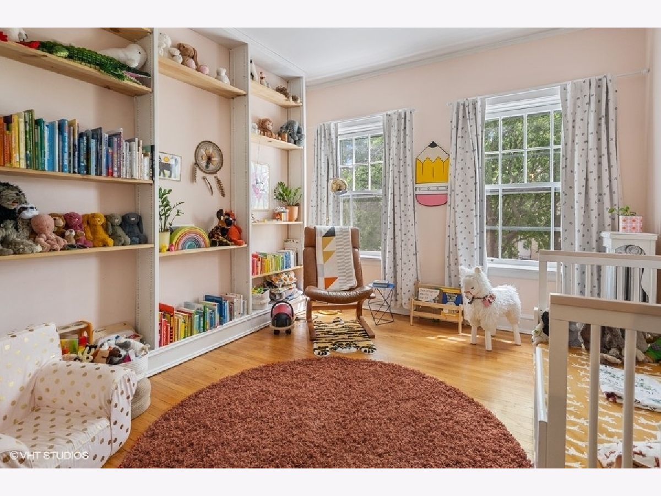
Room Specifics
Total Bedrooms: 2
Bedrooms Above Ground: 2
Bedrooms Below Ground: 0
Dimensions: —
Floor Type: Hardwood
Full Bathrooms: 1
Bathroom Amenities: —
Bathroom in Basement: 0
Rooms: Foyer
Basement Description: None
Other Specifics
| 0 | |
| — | |
| — | |
| — | |
| — | |
| COMMON | |
| — | |
| None | |
| Hardwood Floors, Heated Floors, Laundry Hook-Up in Unit, Storage, Built-in Features, Drapes/Blinds | |
| Range, Microwave, Dishwasher, Refrigerator, Washer, Dryer | |
| Not in DB | |
| — | |
| — | |
| — | |
| — |
Tax History
| Year | Property Taxes |
|---|---|
| 2018 | $3,759 |
| 2021 | $3,889 |
Contact Agent
Nearby Similar Homes
Nearby Sold Comparables
Contact Agent
Listing Provided By
Compass

