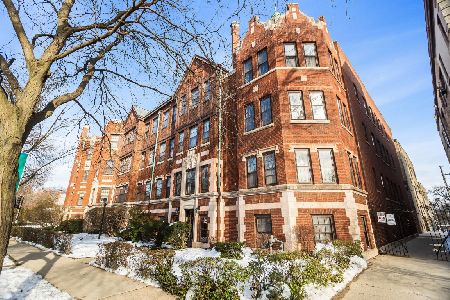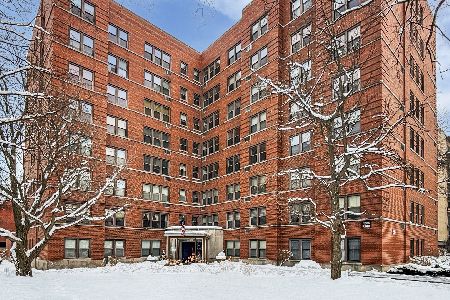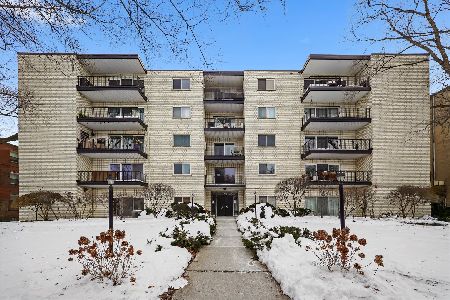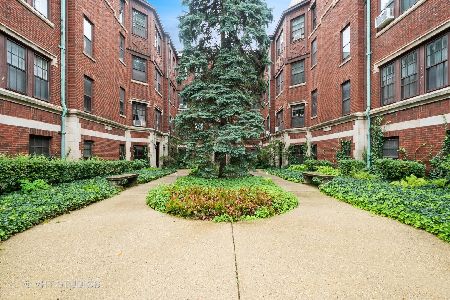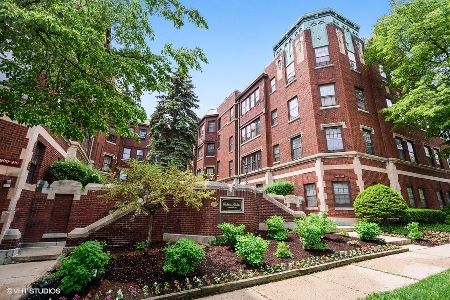900 Oakton Street, Evanston, Illinois 60202
$275,000
|
Sold
|
|
| Status: | Closed |
| Sqft: | 1,772 |
| Cost/Sqft: | $155 |
| Beds: | 3 |
| Baths: | 2 |
| Year Built: | 1927 |
| Property Taxes: | $4,050 |
| Days On Market: | 1939 |
| Lot Size: | 0,00 |
Description
Great combination of vintage & modern in architecturally significant landmark building. Over 1700sf of fabulous space with wonderful natural light. Gracious living room overlooking courtyard. The large separate dining room is perfect for entertaining. Tastefully updated eat-in kitchen boasts newer counters, maple cabinets & cork floors. Butler's pantry / office nook between dining room & kitchen offers great storage and flexibility. Generously-sized bedrooms with unusually large, organized closets. One updated bathroom with whirlpool tub and multi-head shower. One vintage bath in good condition with great subway tile. In-unit washer & dryer. Beautiful hardwood floors throughout. Shows wonderfully. Additional laundry room, storage & bike room in basement. On-site, heated garage parking available for $55 / month. 3 blocks to the Purple line at South Blvd. Welcome home!
Property Specifics
| Condos/Townhomes | |
| 1 | |
| — | |
| 1927 | |
| None | |
| — | |
| No | |
| — |
| Cook | |
| Oakton Gable | |
| 487 / Monthly | |
| Heat,Water,Insurance,Exterior Maintenance,Lawn Care,Scavenger,Snow Removal | |
| Lake Michigan | |
| Public Sewer | |
| 10816509 | |
| 11301020081028 |
Nearby Schools
| NAME: | DISTRICT: | DISTANCE: | |
|---|---|---|---|
|
Grade School
Oakton Elementary School |
65 | — | |
|
Middle School
Chute Middle School |
65 | Not in DB | |
|
High School
Evanston Twp High School |
202 | Not in DB | |
Property History
| DATE: | EVENT: | PRICE: | SOURCE: |
|---|---|---|---|
| 14 Jul, 2009 | Sold | $219,500 | MRED MLS |
| 4 Jun, 2009 | Under contract | $229,000 | MRED MLS |
| — | Last price change | $245,000 | MRED MLS |
| 29 Mar, 2009 | Listed for sale | $270,000 | MRED MLS |
| 30 Oct, 2020 | Sold | $275,000 | MRED MLS |
| 8 Sep, 2020 | Under contract | $275,000 | MRED MLS |
| 26 Aug, 2020 | Listed for sale | $275,000 | MRED MLS |
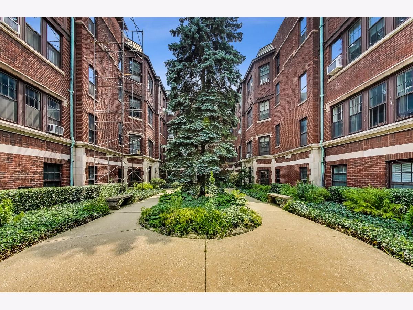
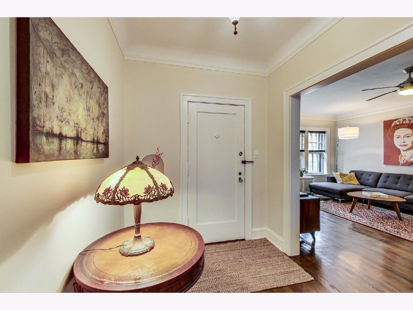
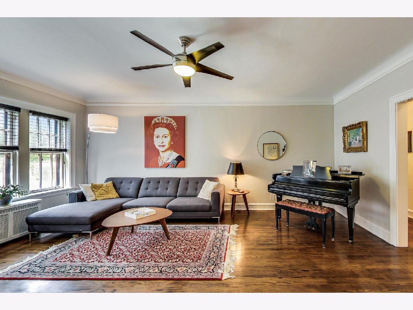
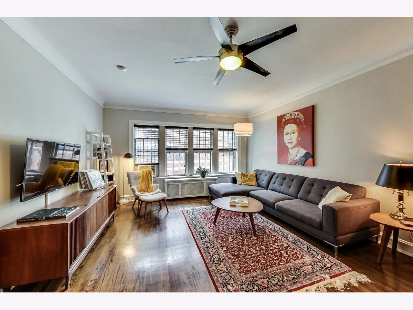
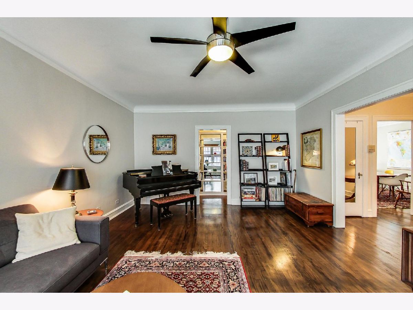
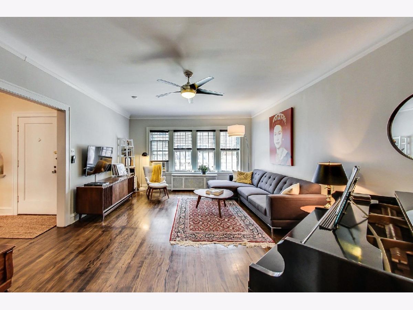
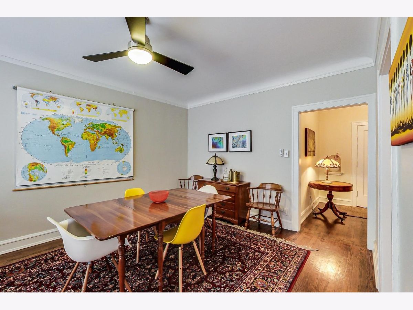
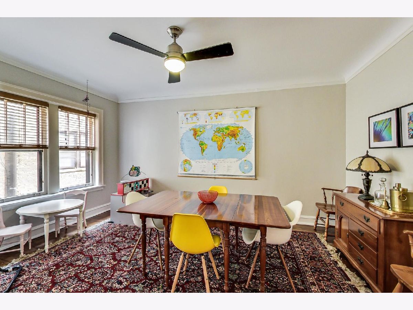
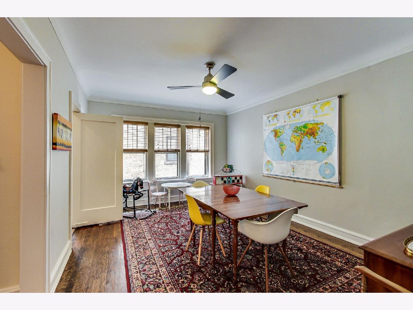
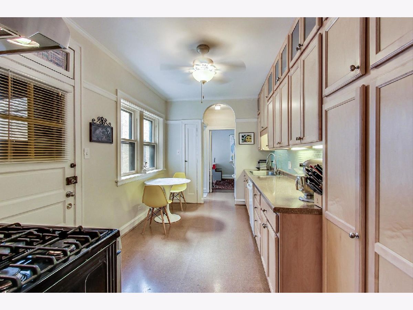
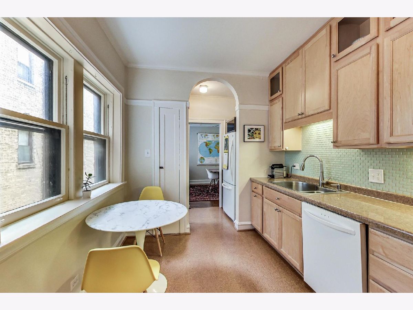
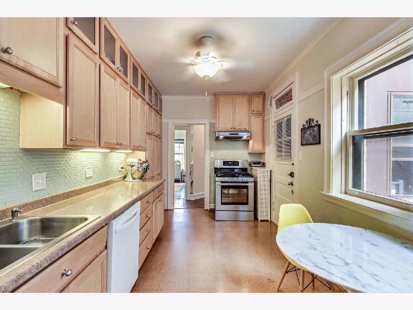
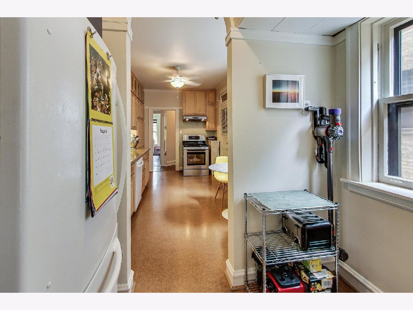
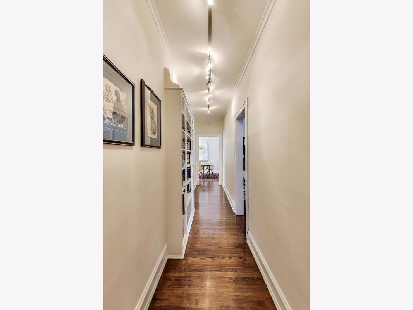
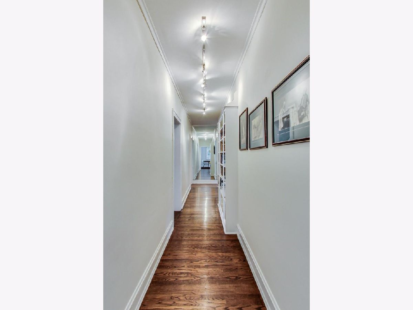
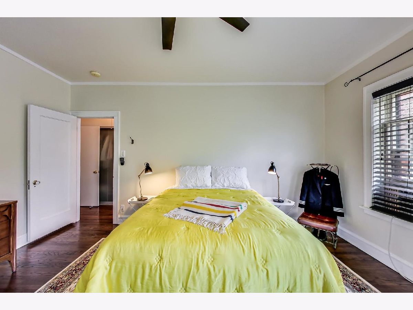
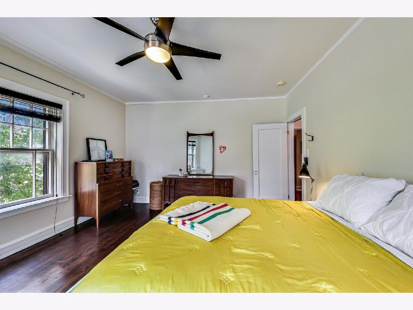
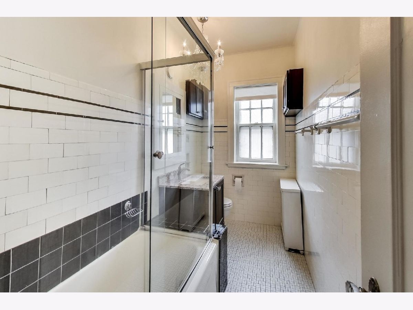
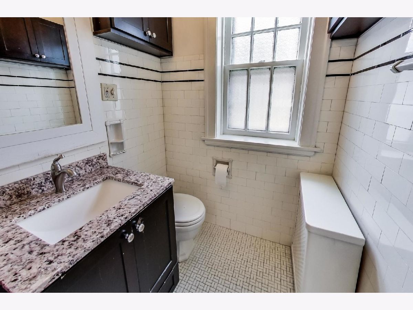
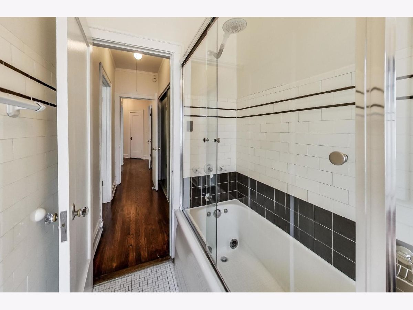
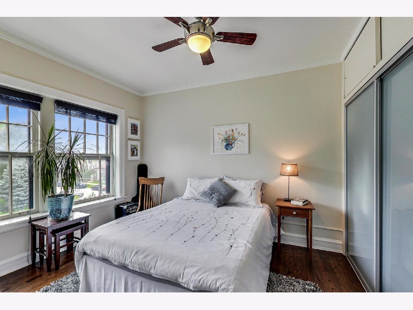
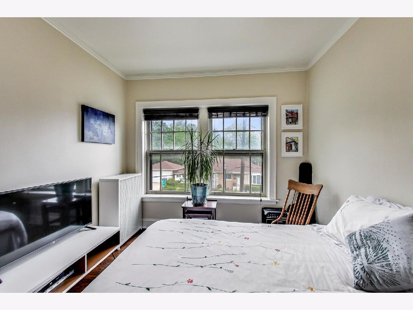
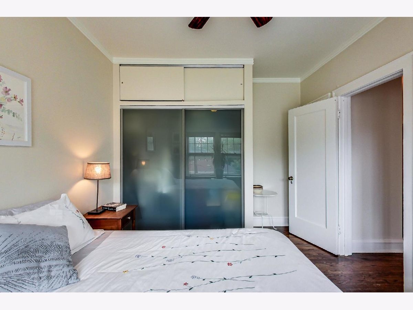
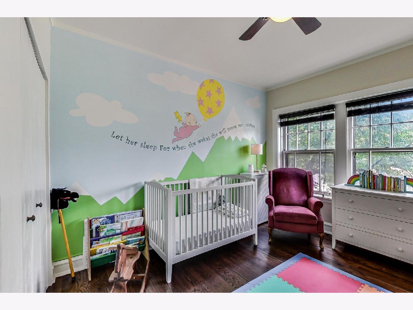
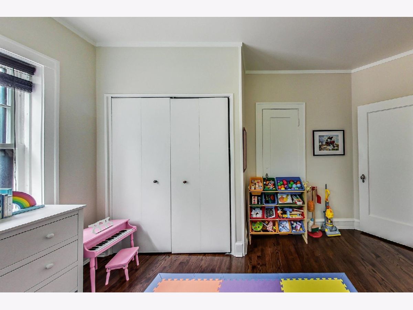
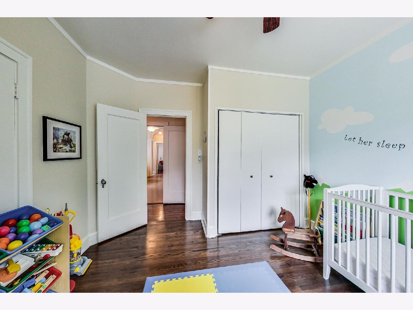
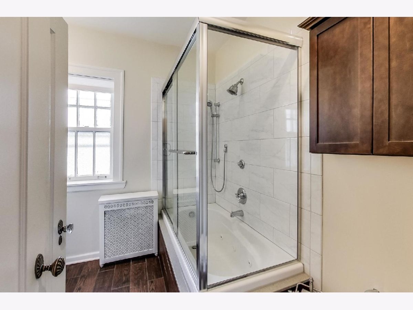
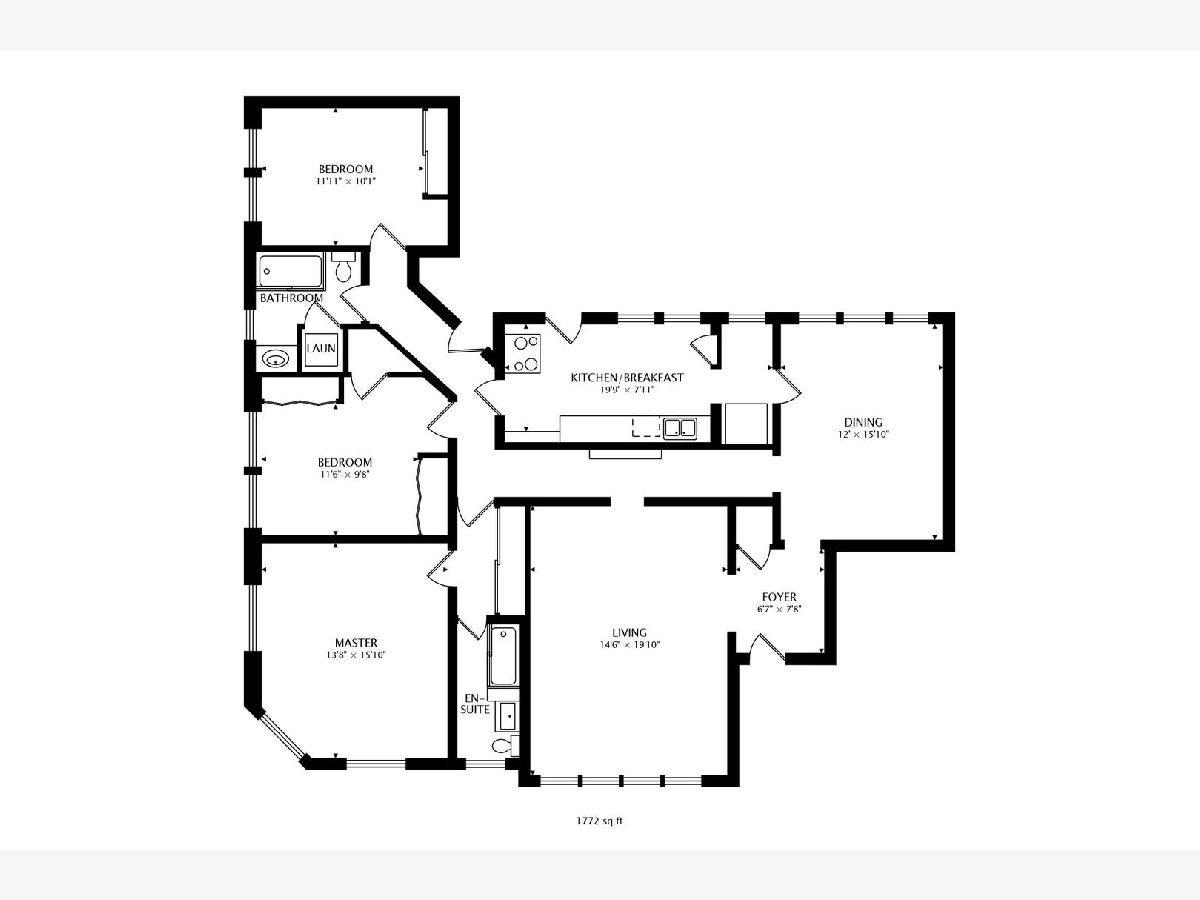
Room Specifics
Total Bedrooms: 3
Bedrooms Above Ground: 3
Bedrooms Below Ground: 0
Dimensions: —
Floor Type: Hardwood
Dimensions: —
Floor Type: Hardwood
Full Bathrooms: 2
Bathroom Amenities: —
Bathroom in Basement: 0
Rooms: Foyer
Basement Description: None
Other Specifics
| 1 | |
| — | |
| — | |
| — | |
| — | |
| COMMON | |
| — | |
| Full | |
| Hardwood Floors, Laundry Hook-Up in Unit, Storage | |
| Range, Microwave, Dishwasher, Refrigerator, Washer, Dryer | |
| Not in DB | |
| — | |
| — | |
| Bike Room/Bike Trails, Storage | |
| — |
Tax History
| Year | Property Taxes |
|---|---|
| 2009 | $2,792 |
| 2020 | $4,050 |
Contact Agent
Nearby Similar Homes
Nearby Sold Comparables
Contact Agent
Listing Provided By
@properties

