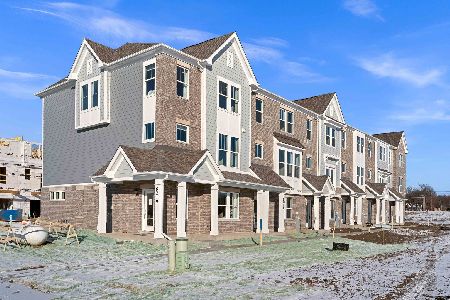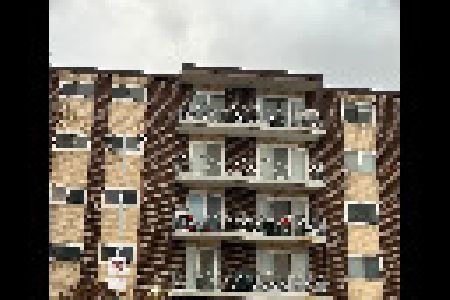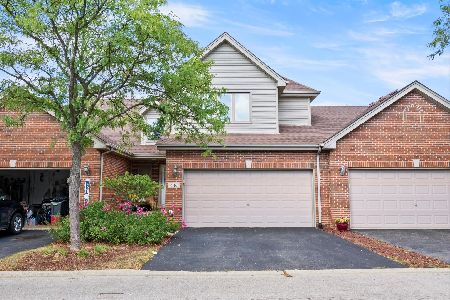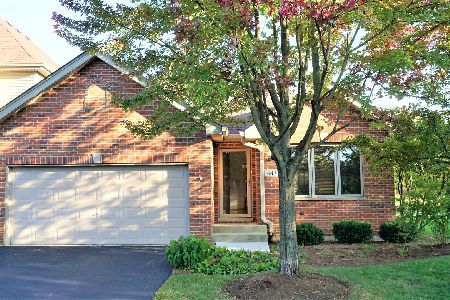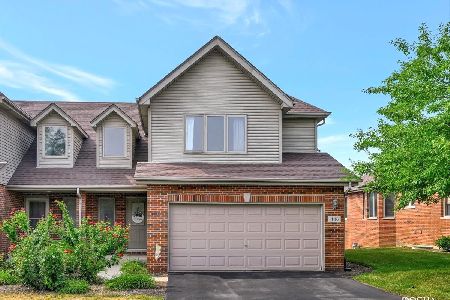448 Meadows Edge Lane, Lisle, Illinois 60532
$365,000
|
Sold
|
|
| Status: | Closed |
| Sqft: | 1,650 |
| Cost/Sqft: | $221 |
| Beds: | 2 |
| Baths: | 2 |
| Year Built: | 2000 |
| Property Taxes: | $6,790 |
| Days On Market: | 1764 |
| Lot Size: | 0,00 |
Description
Carefree living in this end unit, BRICK RANCH townhome. Entering formal dining room, could be den/office, or living room, (third bedroom)Hardwood floors, opens to cook's kitchen, double ovens, volume ceilings, and skylight. Enjoy eating space over looking three windows that look out over large grassy area.Family room with coffered ceilings and corner fireplace with gas logs. Sliding glass doors open to deck, and great outdoor peaceful views. Large master bedroom with coffered ceilings, large walk-in closet, and redone private bath with large tile shower, newer glass enclosure, sink and commode. Redone tile floors in both bathrooms. Second bedroom, also good size and ample closet space. First floor laundry room with newer washer and dryer, utility sink and cabinets. Open stairway going down to full unfinished, walk-out basement, with high ceilings, and plumbed for bath. Large utility sink in basement.Wonderful quiet location, lots of beautiful light, great views, just painted in new neutral color. Just move in. Walk to the newer elementary school, the Meadows Pool. Close to I-355,
Property Specifics
| Condos/Townhomes | |
| 1 | |
| — | |
| 2000 | |
| Full,Walkout | |
| THE OAK | |
| No | |
| — |
| Du Page | |
| Meadows Edg | |
| 280 / Monthly | |
| Insurance,Exterior Maintenance,Lawn Care | |
| Lake Michigan | |
| Public Sewer | |
| 11027561 | |
| 0814213048 |
Nearby Schools
| NAME: | DISTRICT: | DISTANCE: | |
|---|---|---|---|
|
Grade School
Lisle Elementary School |
202 | — | |
|
Middle School
Lisle Junior High School |
202 | Not in DB | |
|
High School
Lisle High School |
202 | Not in DB | |
Property History
| DATE: | EVENT: | PRICE: | SOURCE: |
|---|---|---|---|
| 19 May, 2021 | Sold | $365,000 | MRED MLS |
| 28 Mar, 2021 | Under contract | $365,000 | MRED MLS |
| 20 Mar, 2021 | Listed for sale | $365,000 | MRED MLS |
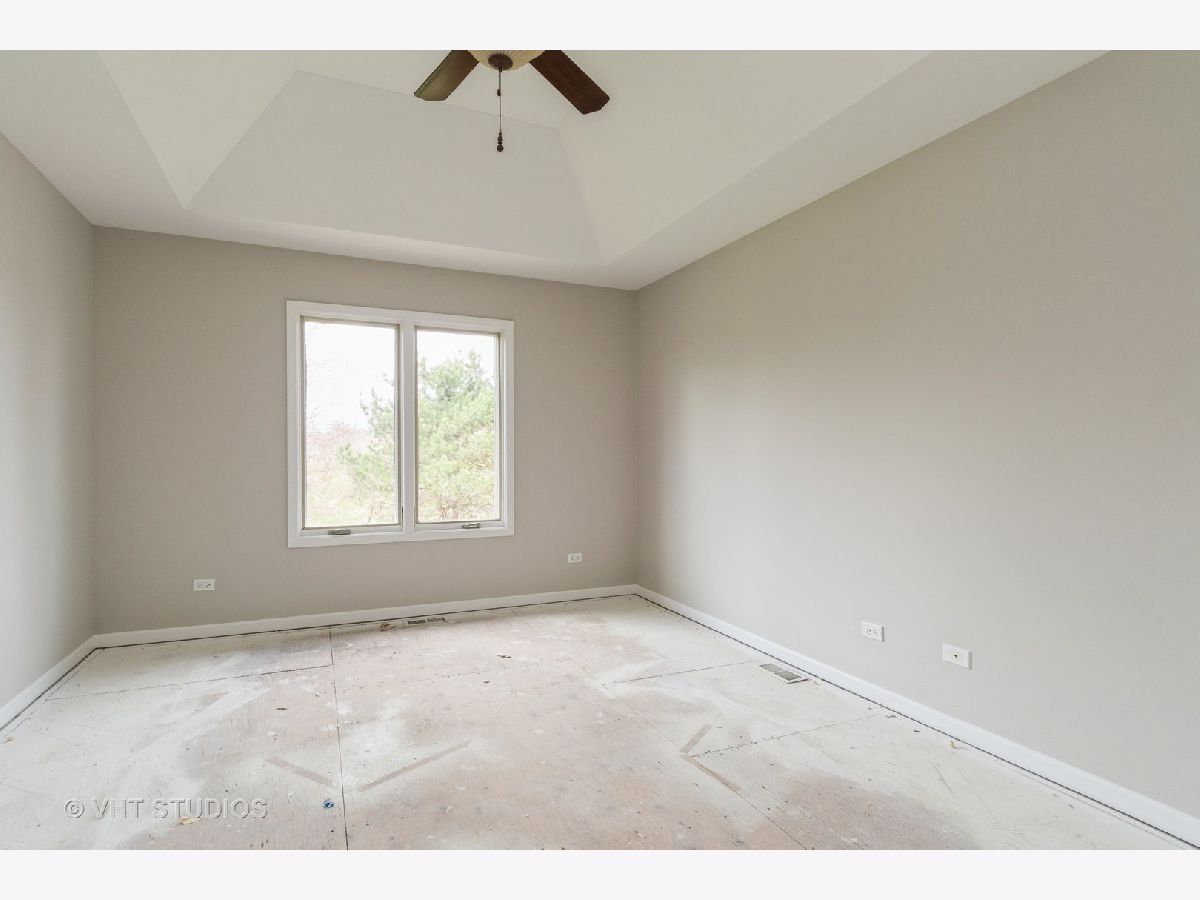













Room Specifics
Total Bedrooms: 2
Bedrooms Above Ground: 2
Bedrooms Below Ground: 0
Dimensions: —
Floor Type: —
Full Bathrooms: 2
Bathroom Amenities: —
Bathroom in Basement: 0
Rooms: No additional rooms
Basement Description: Unfinished,Exterior Access,Bathroom Rough-In
Other Specifics
| 2 | |
| Concrete Perimeter | |
| Asphalt | |
| Deck, Patio, Storms/Screens, End Unit | |
| Cul-De-Sac,None | |
| 4668 | |
| — | |
| Full | |
| Vaulted/Cathedral Ceilings, Skylight(s), Hardwood Floors, First Floor Bedroom, First Floor Laundry, First Floor Full Bath, Laundry Hook-Up in Unit, Walk-In Closet(s), Ceiling - 9 Foot, Coffered Ceiling(s), Open Floorplan, Some Wood Floors | |
| Double Oven, Microwave, Dishwasher, Refrigerator, Washer, Dryer, Cooktop, Built-In Oven, Gas Cooktop | |
| Not in DB | |
| — | |
| — | |
| — | |
| Gas Log |
Tax History
| Year | Property Taxes |
|---|---|
| 2021 | $6,790 |
Contact Agent
Nearby Similar Homes
Nearby Sold Comparables
Contact Agent
Listing Provided By
Coldwell Banker Realty

