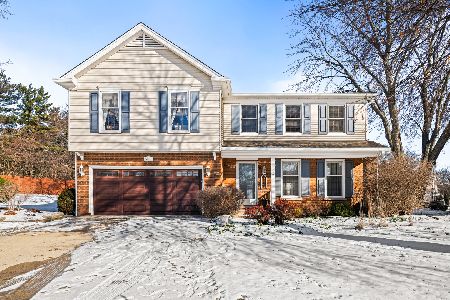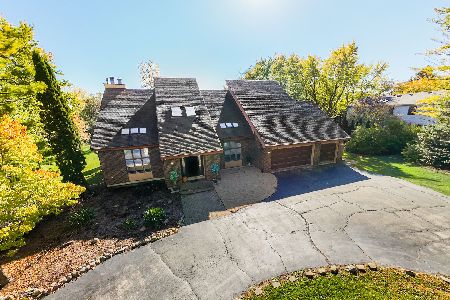448 Regalia Drive, Inverness, Illinois 60010
$810,000
|
Sold
|
|
| Status: | Closed |
| Sqft: | 4,484 |
| Cost/Sqft: | $200 |
| Beds: | 4 |
| Baths: | 5 |
| Year Built: | 1998 |
| Property Taxes: | $19,613 |
| Days On Market: | 5331 |
| Lot Size: | 1,01 |
Description
Exceptional newer home with magnificent curb appeal, manicured parcel & private setting! Stunning both inside and out! 2-story entry, inviting island kit w/table area overlooking the grand patio & private yard. Adjacent all-season sunrm w/frplc. Full fin lookout bsmt w/rec area, den w/adj full bath, 2nd kit & strg. The tree lined backyard & expansive patio includes multiple seating areas, plus fire pit. A must see!
Property Specifics
| Single Family | |
| — | |
| — | |
| 1998 | |
| Full,English | |
| 2 STORY | |
| No | |
| 1.01 |
| Cook | |
| East Cheviot Hills | |
| 500 / Annual | |
| Other | |
| Private Well | |
| Septic-Private | |
| 07838757 | |
| 02182120020000 |
Nearby Schools
| NAME: | DISTRICT: | DISTANCE: | |
|---|---|---|---|
|
Grade School
Marion Jordan Elementary School |
15 | — | |
|
Middle School
Walter R Sundling Junior High Sc |
15 | Not in DB | |
|
High School
Wm Fremd High School |
211 | Not in DB | |
Property History
| DATE: | EVENT: | PRICE: | SOURCE: |
|---|---|---|---|
| 9 Sep, 2011 | Sold | $810,000 | MRED MLS |
| 11 Jul, 2011 | Under contract | $899,000 | MRED MLS |
| 20 Jun, 2011 | Listed for sale | $899,000 | MRED MLS |
| 6 Jul, 2020 | Sold | $825,000 | MRED MLS |
| 12 Jun, 2020 | Under contract | $849,900 | MRED MLS |
| 28 May, 2020 | Listed for sale | $849,900 | MRED MLS |
Room Specifics
Total Bedrooms: 4
Bedrooms Above Ground: 4
Bedrooms Below Ground: 0
Dimensions: —
Floor Type: Carpet
Dimensions: —
Floor Type: Carpet
Dimensions: —
Floor Type: Carpet
Full Bathrooms: 5
Bathroom Amenities: Whirlpool,Separate Shower,Double Sink
Bathroom in Basement: 1
Rooms: Kitchen,Den,Eating Area,Foyer,Recreation Room,Study,Storage,Sun Room,Utility Room-2nd Floor
Basement Description: Finished
Other Specifics
| 3 | |
| Concrete Perimeter | |
| Asphalt | |
| Patio, Brick Paver Patio, Outdoor Fireplace | |
| — | |
| 204X215X38X265X133 | |
| Unfinished | |
| Full | |
| Vaulted/Cathedral Ceilings, Hardwood Floors, Second Floor Laundry | |
| Double Oven, Microwave, Dishwasher, High End Refrigerator, Washer, Dryer, Disposal | |
| Not in DB | |
| Street Paved | |
| — | |
| — | |
| Gas Log |
Tax History
| Year | Property Taxes |
|---|---|
| 2011 | $19,613 |
| 2020 | $23,861 |
Contact Agent
Nearby Similar Homes
Nearby Sold Comparables
Contact Agent
Listing Provided By
Century 21 Roberts & Andrews











