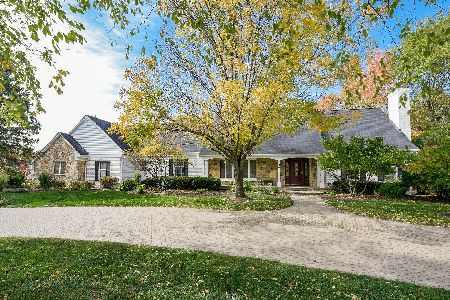448 Shelburne Lane, Sugar Grove, Illinois 60554
$455,000
|
Sold
|
|
| Status: | Closed |
| Sqft: | 3,826 |
| Cost/Sqft: | $124 |
| Beds: | 4 |
| Baths: | 4 |
| Year Built: | 2000 |
| Property Taxes: | $17,357 |
| Days On Market: | 1788 |
| Lot Size: | 1,05 |
Description
MARCH MADNESS! $75,000 price reduction! This stunning home has been lovingly updated and maintained by original owners who have retired and moved on and are EXTREMELY motivated to sell. Quality craftsmanship is evident throughout. Home is situated on a quiet cul-de-sac in Strafford Woods - THE exclusive, upscale neighborhood of Sugar Grove with prices ranging upward to $1.3M+. Expansive foyer entryway invites you into the dramatic dining room and living room area with volume ceilings and spectacular windows. Kitchen with granite countertops, tile backsplash, stainless steel appliances and spacious eating area opens to roomy family room with fireplace. Main level den, sitting room and full bathroom. Master bedroom upstairs with trey ceiling, huge closet and gorgeous updated bathroom with brand new tile shower! Fantastic finished basement rec room filled with natural light from the English windows feels like a main level living area! Nice deck, patio, lovely 1+ acre yard. Newer roof, furnace, a/c, water heaters, garage doors. Easy access to bike/running/nature trails, golf, shopping. I88 & LaFox train station within minutes - commute to Chicago can be less than an hour! Seller looking to sell asap and will consider all reasonable offers. Neighborhood prices range upward to 1.4M. Make this one your own at fraction of the price of building new!
Property Specifics
| Single Family | |
| — | |
| Georgian | |
| 2000 | |
| Full,English | |
| — | |
| No | |
| 1.05 |
| Kane | |
| Strafford Woods | |
| 685 / Annual | |
| Other | |
| Public | |
| Public Sewer | |
| 11019062 | |
| 1409276011 |
Nearby Schools
| NAME: | DISTRICT: | DISTANCE: | |
|---|---|---|---|
|
Grade School
John Shields Elementary School |
302 | — | |
|
Middle School
Harter Middle School |
302 | Not in DB | |
|
High School
Kaneland High School |
302 | Not in DB | |
Property History
| DATE: | EVENT: | PRICE: | SOURCE: |
|---|---|---|---|
| 21 May, 2021 | Sold | $455,000 | MRED MLS |
| 26 Mar, 2021 | Under contract | $475,000 | MRED MLS |
| — | Last price change | $550,000 | MRED MLS |
| 12 Mar, 2021 | Listed for sale | $550,000 | MRED MLS |
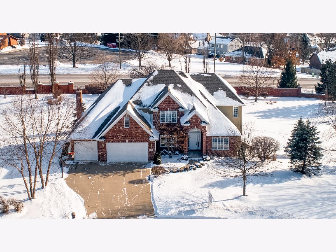
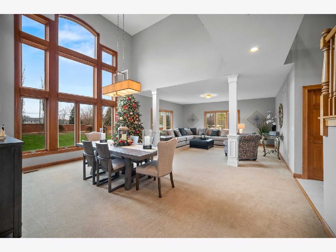
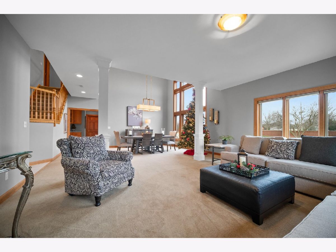
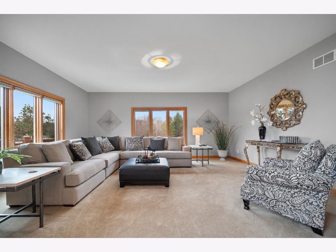
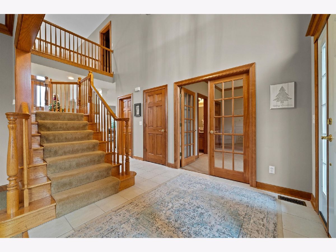
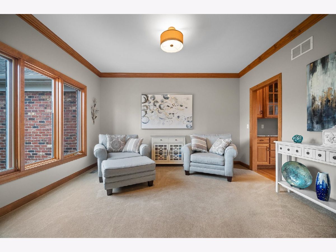
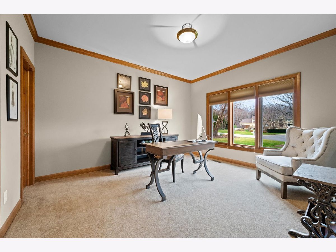

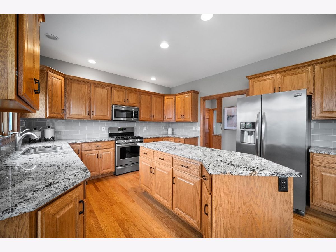
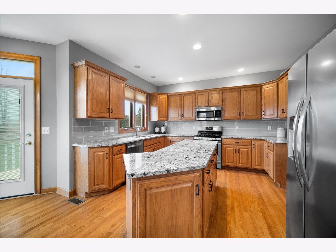

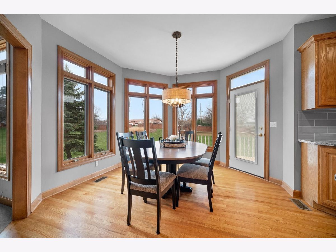
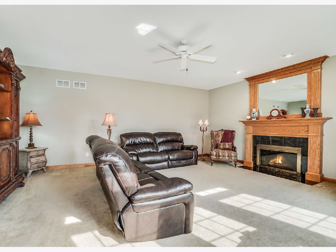
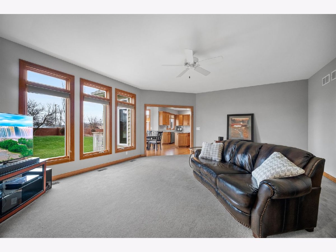
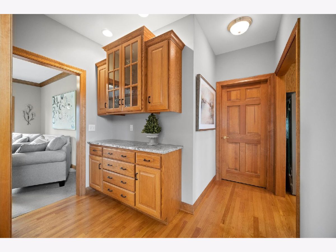
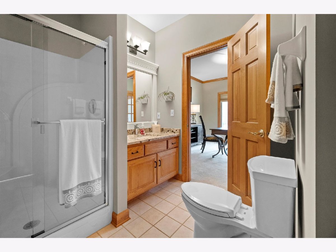
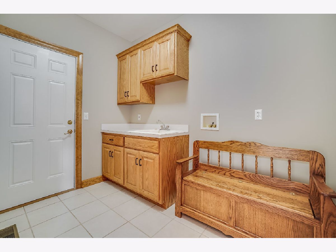
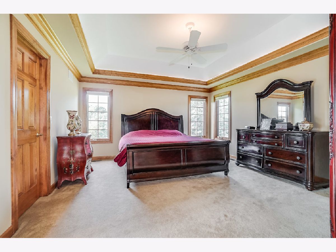
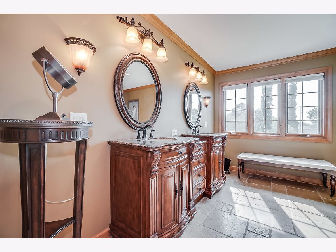
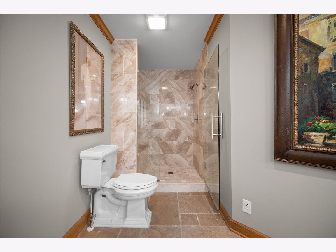
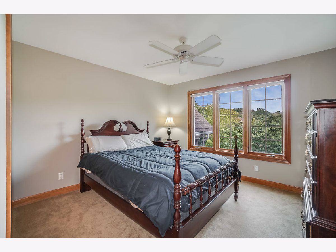
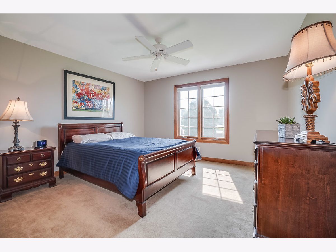
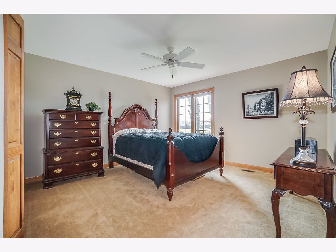
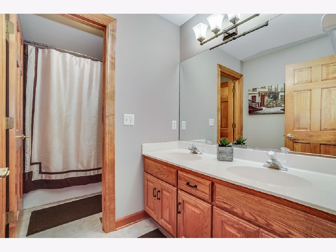
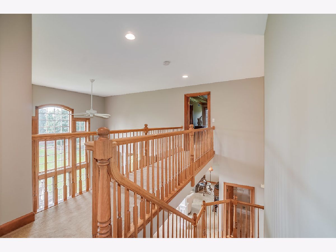
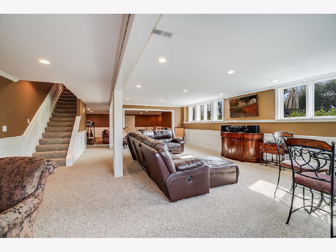
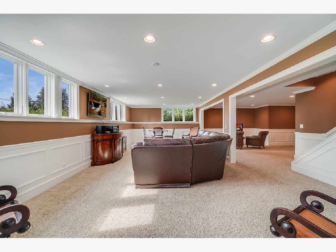
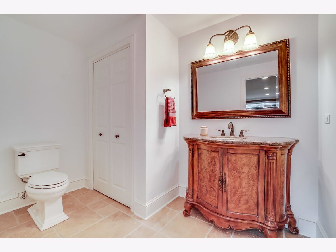
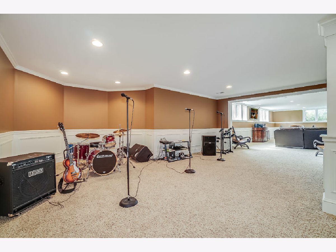
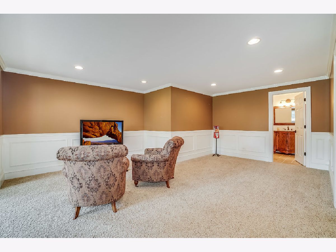
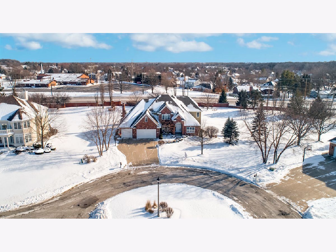
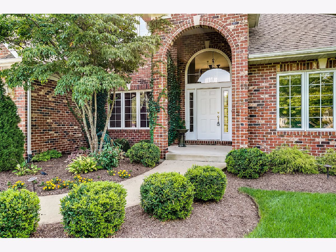
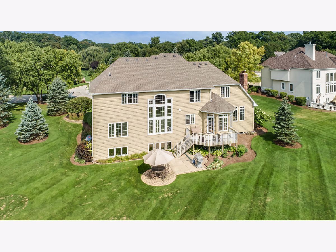
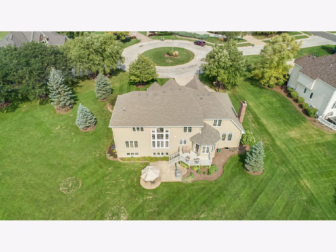
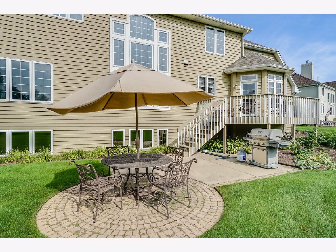
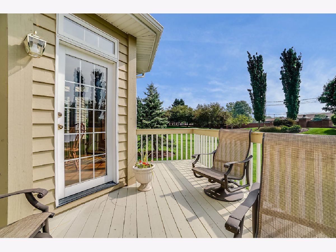
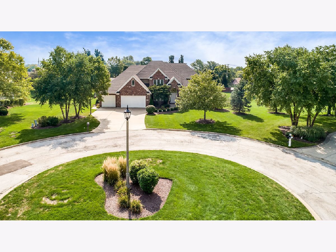
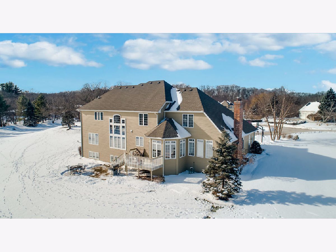
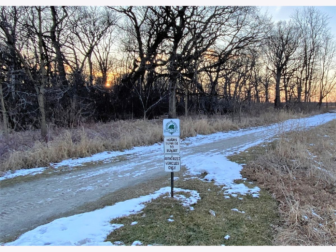
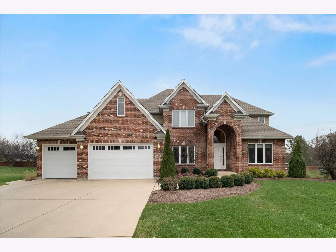
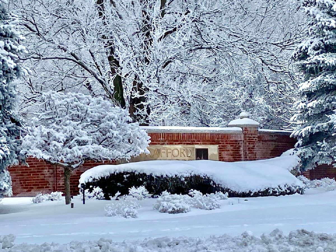
Room Specifics
Total Bedrooms: 4
Bedrooms Above Ground: 4
Bedrooms Below Ground: 0
Dimensions: —
Floor Type: Carpet
Dimensions: —
Floor Type: Carpet
Dimensions: —
Floor Type: Carpet
Full Bathrooms: 4
Bathroom Amenities: Separate Shower,Double Sink
Bathroom in Basement: 1
Rooms: Den,Sitting Room,Bonus Room,Mud Room,Recreation Room
Basement Description: Finished
Other Specifics
| 3 | |
| — | |
| — | |
| Patio | |
| Cul-De-Sac,Landscaped | |
| 114X210X216X96X230 | |
| — | |
| Full | |
| Vaulted/Cathedral Ceilings, Hardwood Floors, In-Law Arrangement, First Floor Full Bath | |
| Range, Microwave, Dishwasher, Refrigerator, Washer, Dryer, Disposal, Stainless Steel Appliance(s) | |
| Not in DB | |
| — | |
| — | |
| — | |
| Gas Log, Gas Starter |
Tax History
| Year | Property Taxes |
|---|---|
| 2021 | $17,357 |
Contact Agent
Nearby Similar Homes
Nearby Sold Comparables
Contact Agent
Listing Provided By
Keller Williams Innovate - Aurora


