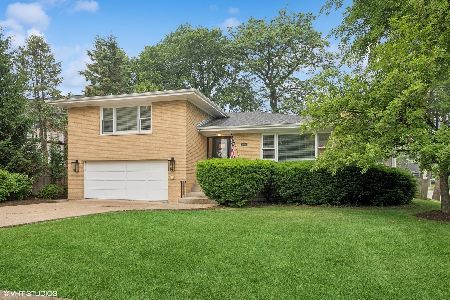512 Spring Avenue, La Grange, Illinois 60525
$895,000
|
Sold
|
|
| Status: | Closed |
| Sqft: | 3,581 |
| Cost/Sqft: | $255 |
| Beds: | 4 |
| Baths: | 5 |
| Year Built: | 1929 |
| Property Taxes: | $17,873 |
| Days On Market: | 2806 |
| Lot Size: | 0,00 |
Description
One of the most admired homes in the Country Club section of LaGrange is situated on an expansive 125 x 135 professionally landscaped lot has much to offer. Incredible entertaining spaces inside and outside. This spectacular Two Story has generous size rooms, beautiful architectural details, hardwood floors, gorgeous moldings, light filled rooms & thoughtful attention to details throughout. Chef's Kitchen opens to inviting Breakfast Room. Spacious Family Room with custom built ins & FP has door to large deck that overlooks yard. Private 1st floor Office. Second floor features a Luxe Master Bedroom/Bath Suite with adjoining Sitting Room, 3 additional Bedrooms & 2 full Baths. Stunning lower level Family Room is like no other and leads to impressive private blue stone patios & remarkable yard. Short distance to downtown LaGrange, Metra train, schools. Convenient to all expressways & equidistant to both airports. If you are looking for a truly special home ... this is it!
Property Specifics
| Single Family | |
| — | |
| Colonial | |
| 1929 | |
| Full,Walkout | |
| — | |
| No | |
| — |
| Cook | |
| Country Club | |
| 0 / Not Applicable | |
| None | |
| Lake Michigan | |
| Public Sewer | |
| 09806118 | |
| 18091020140000 |
Nearby Schools
| NAME: | DISTRICT: | DISTANCE: | |
|---|---|---|---|
|
Grade School
Spring Ave Elementary School |
105 | — | |
|
Middle School
Wm F Gurrie Middle School |
105 | Not in DB | |
|
High School
Lyons Twp High School |
204 | Not in DB | |
Property History
| DATE: | EVENT: | PRICE: | SOURCE: |
|---|---|---|---|
| 22 Jun, 2018 | Sold | $895,000 | MRED MLS |
| 22 Mar, 2018 | Under contract | $913,900 | MRED MLS |
| 10 Mar, 2018 | Listed for sale | $929,900 | MRED MLS |
Room Specifics
Total Bedrooms: 4
Bedrooms Above Ground: 4
Bedrooms Below Ground: 0
Dimensions: —
Floor Type: Hardwood
Dimensions: —
Floor Type: Hardwood
Dimensions: —
Floor Type: Hardwood
Full Bathrooms: 5
Bathroom Amenities: Whirlpool,Separate Shower,Double Sink
Bathroom in Basement: 1
Rooms: Breakfast Room,Office,Bonus Room,Recreation Room,Sitting Room,Foyer,Mud Room,Utility Room-Lower Level,Storage,Other Room
Basement Description: Partially Finished,Unfinished,Exterior Access
Other Specifics
| 2 | |
| — | |
| Brick,Side Drive | |
| Deck, Patio, Storms/Screens | |
| Landscaped | |
| 125X135 | |
| Full,Interior Stair,Unfinished | |
| Full | |
| Hardwood Floors | |
| Double Oven, Microwave, Dishwasher, Refrigerator, Washer, Dryer, Disposal, Stainless Steel Appliance(s), Wine Refrigerator, Cooktop, Range Hood | |
| Not in DB | |
| Sidewalks, Street Lights, Street Paved | |
| — | |
| — | |
| Gas Log |
Tax History
| Year | Property Taxes |
|---|---|
| 2018 | $17,873 |
Contact Agent
Nearby Similar Homes
Nearby Sold Comparables
Contact Agent
Listing Provided By
Smothers Realty Group











