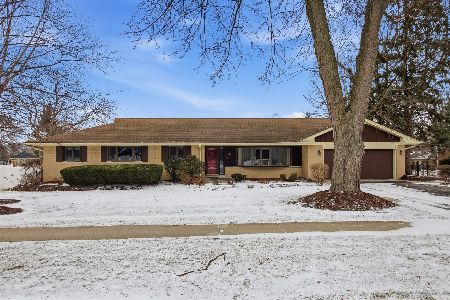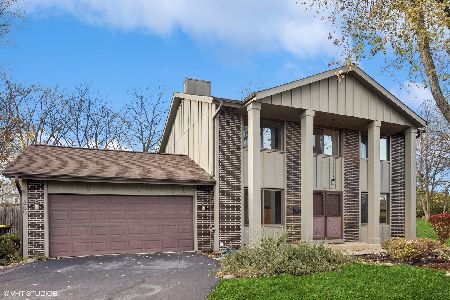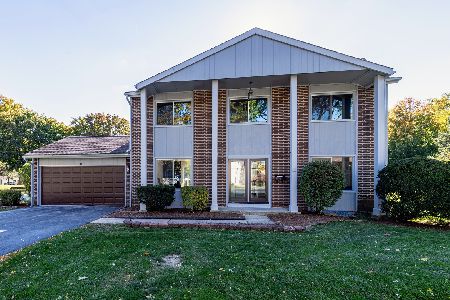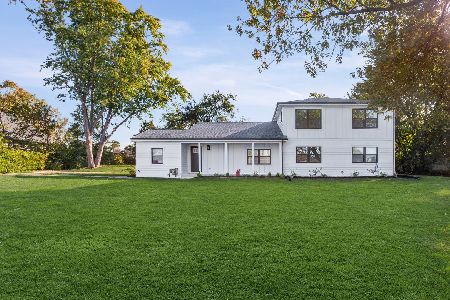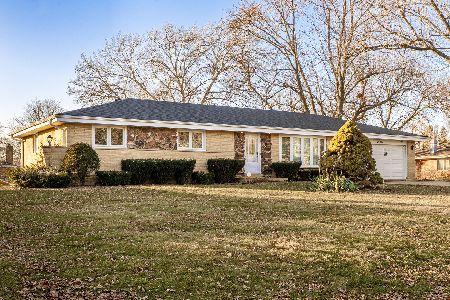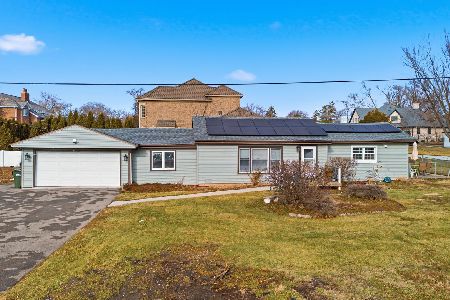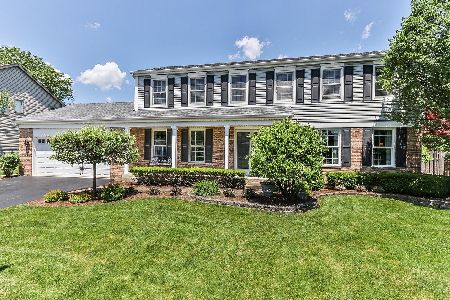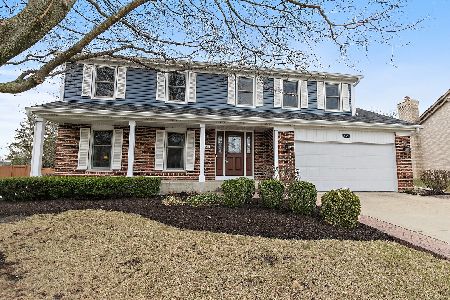448 Springwood Drive, Roselle, Illinois 60172
$400,000
|
Sold
|
|
| Status: | Closed |
| Sqft: | 2,598 |
| Cost/Sqft: | $160 |
| Beds: | 4 |
| Baths: | 4 |
| Year Built: | 1988 |
| Property Taxes: | $5,937 |
| Days On Market: | 2872 |
| Lot Size: | 0,24 |
Description
Absolutely Stunning, Updated Home in Vantage Point! Gleaming Hardwood Floors throughout. Open Floor Plan & plenty of Natural Sunlight. Gourmet Kitchen was recently updated and features Granite Counters, all Stainless Steel Appliances, White Shaker Cabinets w/ Soft-Close Drawers, Glass Backsplash, Island & NEW Flooring. NEW Stainless Stove/Oven & Vent Hood in 2017. Eat-in Kitchen is Open to Family Room - Perfect for Entertaining! Formal Living Room & Dining Room. Butler's Pantry w/ custom Pull-Out Cabinets. The huge Master Suite features Vaulted Ceilings, Large Walk In Closet, and Luxury Master Bath with Marble Floors, Double Sinks, Fabulous Built-Ins, Jacuzzi Tub & a Separate Shower. Full, Finished Basement w/ Full Bath. 2 Tier Deck & Brick Paver Patio leading to In-Ground Pool w/ NEW Heater in 2016. NEW Roof 2014, Furnace & A/C NEW in 2014. Award Winning Schaumburg Schools: Districts 54 & 211 - Aldrin, Frost & Conant HS. Walk to Turner Park! Don't miss this one - see it today!
Property Specifics
| Single Family | |
| — | |
| — | |
| 1988 | |
| Full | |
| — | |
| No | |
| 0.24 |
| Cook | |
| Vantage Point | |
| 0 / Not Applicable | |
| None | |
| Public | |
| Public Sewer | |
| 09894450 | |
| 07344070130000 |
Nearby Schools
| NAME: | DISTRICT: | DISTANCE: | |
|---|---|---|---|
|
Grade School
Buzz Aldrin Elementary School |
54 | — | |
|
Middle School
Robert Frost Junior High School |
54 | Not in DB | |
|
High School
J B Conant High School |
211 | Not in DB | |
Property History
| DATE: | EVENT: | PRICE: | SOURCE: |
|---|---|---|---|
| 9 Jul, 2018 | Sold | $400,000 | MRED MLS |
| 18 May, 2018 | Under contract | $415,000 | MRED MLS |
| — | Last price change | $425,000 | MRED MLS |
| 23 Mar, 2018 | Listed for sale | $425,000 | MRED MLS |
Room Specifics
Total Bedrooms: 4
Bedrooms Above Ground: 4
Bedrooms Below Ground: 0
Dimensions: —
Floor Type: Hardwood
Dimensions: —
Floor Type: Hardwood
Dimensions: —
Floor Type: Hardwood
Full Bathrooms: 4
Bathroom Amenities: Whirlpool,Separate Shower,Double Sink
Bathroom in Basement: 1
Rooms: Bonus Room
Basement Description: Finished
Other Specifics
| 2 | |
| Concrete Perimeter | |
| Asphalt | |
| Deck, Brick Paver Patio, In Ground Pool, Storms/Screens | |
| Fenced Yard | |
| 80X136 | |
| — | |
| Full | |
| Hardwood Floors | |
| Range, Microwave, Dishwasher, Refrigerator, Washer, Dryer, Stainless Steel Appliance(s) | |
| Not in DB | |
| Sidewalks, Street Lights, Street Paved | |
| — | |
| — | |
| Electric |
Tax History
| Year | Property Taxes |
|---|---|
| 2018 | $5,937 |
Contact Agent
Nearby Similar Homes
Nearby Sold Comparables
Contact Agent
Listing Provided By
Executive Realty Group LLC

