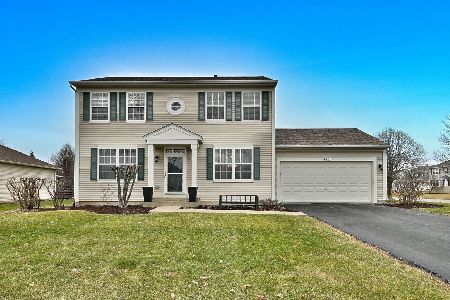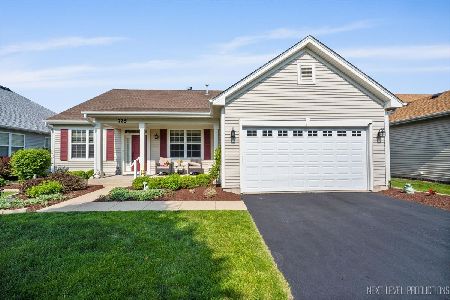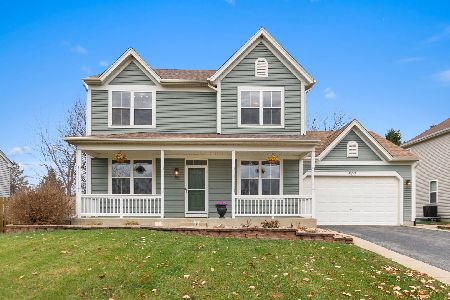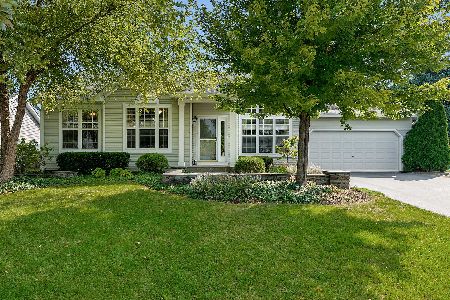449 Barnaby Drive, Oswego, Illinois 60543
$170,000
|
Sold
|
|
| Status: | Closed |
| Sqft: | 1,395 |
| Cost/Sqft: | $122 |
| Beds: | 3 |
| Baths: | 2 |
| Year Built: | 1996 |
| Property Taxes: | $5,442 |
| Days On Market: | 4274 |
| Lot Size: | 0,00 |
Description
Super cute home for the money! Many updates make this ranch unique. Sellers added cabinets and a breakfast bar open to the family room. Beautiful wood laminate floors in the kitchen, dining room and foyer. Both baths have new vinyl floors. Nice open feel as you enter with large living room with vaulted ceilings. Extra large 2 car garage with lots of extra room for your toys. Fenced yard with nice contcrete patio
Property Specifics
| Single Family | |
| — | |
| Queen Anne | |
| 1996 | |
| None | |
| WATERFORD | |
| No | |
| — |
| Kendall | |
| Heritage Of Oswego | |
| 0 / Not Applicable | |
| None | |
| Public | |
| Public Sewer, Sewer-Storm | |
| 08619754 | |
| 0310211002 |
Nearby Schools
| NAME: | DISTRICT: | DISTANCE: | |
|---|---|---|---|
|
Grade School
Long Beach Elementary School |
308 | — | |
|
Middle School
Plank Junior High School |
308 | Not in DB | |
|
High School
Oswego East High School |
308 | Not in DB | |
Property History
| DATE: | EVENT: | PRICE: | SOURCE: |
|---|---|---|---|
| 30 Oct, 2009 | Sold | $185,000 | MRED MLS |
| 8 Sep, 2009 | Under contract | $190,000 | MRED MLS |
| 3 Sep, 2009 | Listed for sale | $190,000 | MRED MLS |
| 1 Jul, 2014 | Sold | $170,000 | MRED MLS |
| 23 May, 2014 | Under contract | $169,900 | MRED MLS |
| 19 May, 2014 | Listed for sale | $169,900 | MRED MLS |
| 29 Jul, 2016 | Sold | $198,000 | MRED MLS |
| 28 May, 2016 | Under contract | $199,990 | MRED MLS |
| 23 May, 2016 | Listed for sale | $199,990 | MRED MLS |
Room Specifics
Total Bedrooms: 3
Bedrooms Above Ground: 3
Bedrooms Below Ground: 0
Dimensions: —
Floor Type: Carpet
Dimensions: —
Floor Type: Carpet
Full Bathrooms: 2
Bathroom Amenities: —
Bathroom in Basement: 0
Rooms: No additional rooms
Basement Description: Slab
Other Specifics
| 2 | |
| Concrete Perimeter | |
| Asphalt | |
| Patio, Porch, Storms/Screens | |
| Fenced Yard | |
| 65X132X95X115 | |
| Pull Down Stair,Unfinished | |
| Full | |
| Vaulted/Cathedral Ceilings, Wood Laminate Floors, First Floor Bedroom, First Floor Laundry, First Floor Full Bath | |
| Microwave, Dishwasher, Disposal | |
| Not in DB | |
| Sidewalks, Street Lights, Street Paved | |
| — | |
| — | |
| — |
Tax History
| Year | Property Taxes |
|---|---|
| 2009 | $2,160 |
| 2014 | $5,442 |
| 2016 | $5,447 |
Contact Agent
Nearby Similar Homes
Nearby Sold Comparables
Contact Agent
Listing Provided By
Charles Rutenberg Realty of IL







