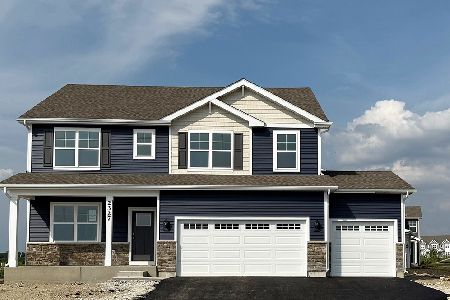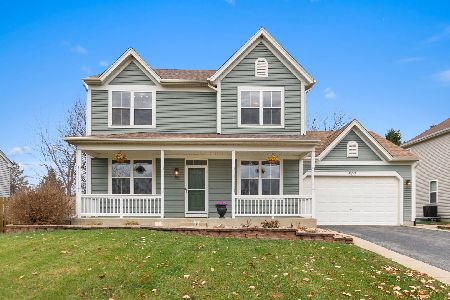451 Barnaby Drive, Oswego, Illinois 60543
$265,500
|
Sold
|
|
| Status: | Closed |
| Sqft: | 1,379 |
| Cost/Sqft: | $192 |
| Beds: | 3 |
| Baths: | 2 |
| Year Built: | 2004 |
| Property Taxes: | $6,659 |
| Days On Market: | 1910 |
| Lot Size: | 0,17 |
Description
THIS ONE WILL NOT DISAPPOINT! 451 Barnaby Drive has curb appeal, fantastic entertaining space, and stylish updates. The living room features vaulted ceiling, and a brick gas start fireplace. The dining room with sliding glass door to the backyard, opens to the gorgeous kitchen with a breakfast bar, stainless steel appliances, trending brick accent wall and durable bamboo flooring. The three bedrooms include the primary bedroom with a private bath with a walk-in shower and soaking tub. The basement has a family room offering a bar with wine storage, and plenty of room for movie nights, fun and games. There is a flex-use fitness room and spacious laundry room. Two crawl spaces provide additional storage. Your 3-season destination will be the private tree-lined fully fenced backyard highlighted by the bluestone patio. Your stunning new home is steps from the Oswego Prairie Trail and less than a mile from shopping and dining. Highly rated District 308 schools. Roof new 2019 Gutters new 2020 Window trim replaced 2020 Kitchen remodel 2017
Property Specifics
| Single Family | |
| — | |
| Ranch | |
| 2004 | |
| Partial | |
| — | |
| No | |
| 0.17 |
| Kendall | |
| Heritage Of Oswego | |
| 0 / Not Applicable | |
| None | |
| Public | |
| Public Sewer | |
| 10882159 | |
| 0310211003 |
Nearby Schools
| NAME: | DISTRICT: | DISTANCE: | |
|---|---|---|---|
|
Grade School
Long Beach Elementary School |
308 | — | |
|
Middle School
Plank Junior High School |
308 | Not in DB | |
|
High School
Oswego East High School |
308 | Not in DB | |
Property History
| DATE: | EVENT: | PRICE: | SOURCE: |
|---|---|---|---|
| 26 Feb, 2016 | Sold | $227,900 | MRED MLS |
| 5 Jan, 2016 | Under contract | $229,900 | MRED MLS |
| — | Last price change | $234,900 | MRED MLS |
| 2 Oct, 2015 | Listed for sale | $234,900 | MRED MLS |
| 5 Nov, 2020 | Sold | $265,500 | MRED MLS |
| 26 Sep, 2020 | Under contract | $264,900 | MRED MLS |
| 25 Sep, 2020 | Listed for sale | $264,900 | MRED MLS |
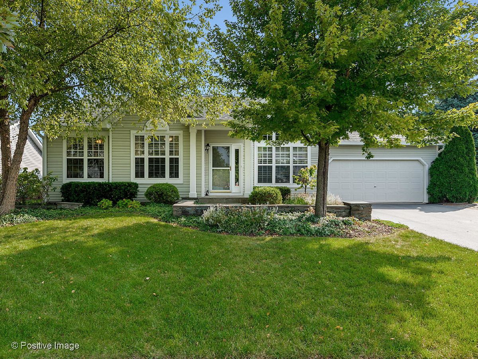
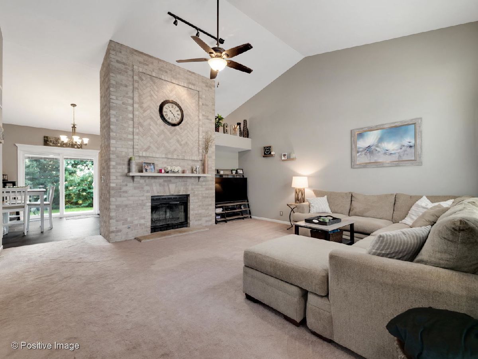
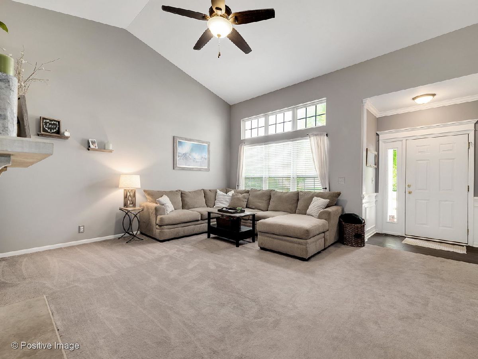
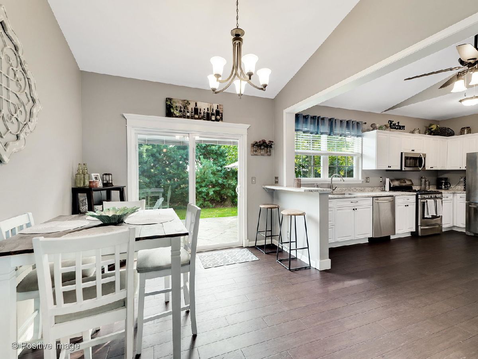
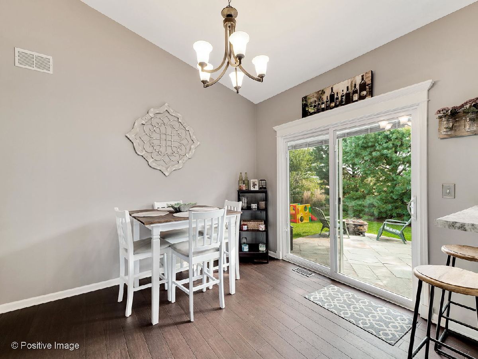
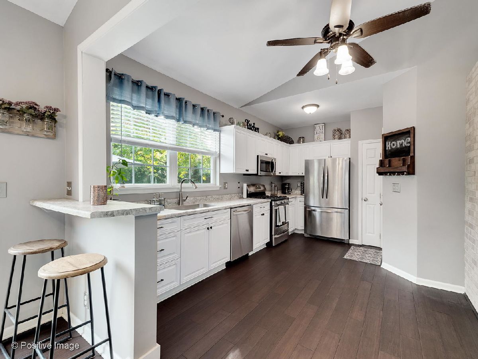
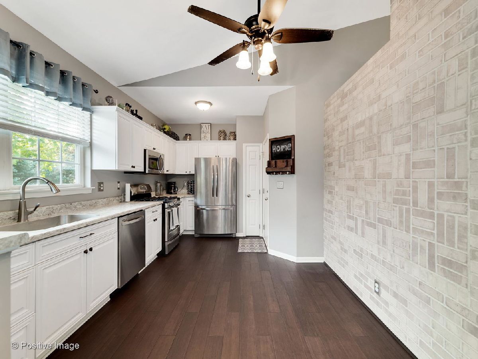
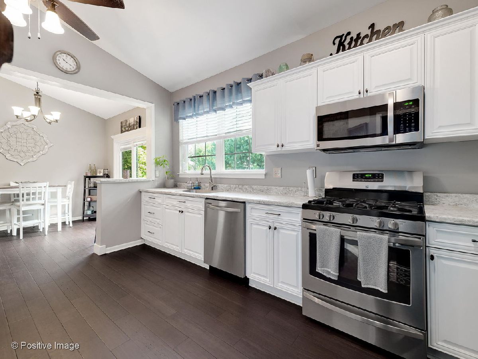
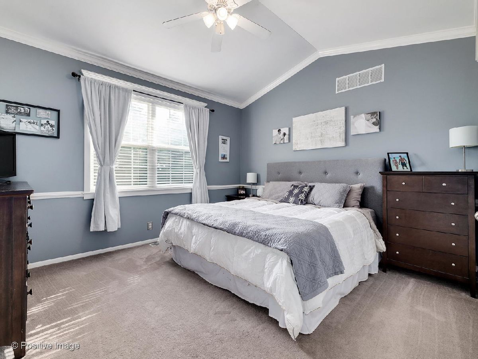
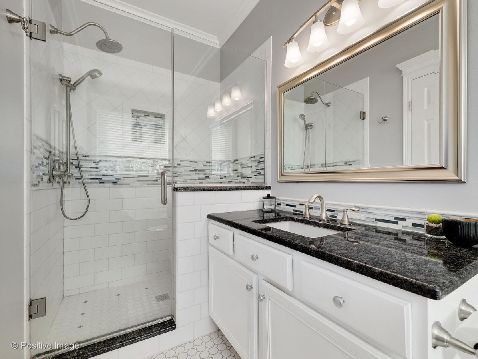
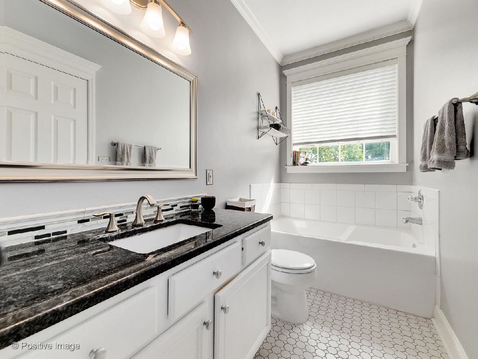
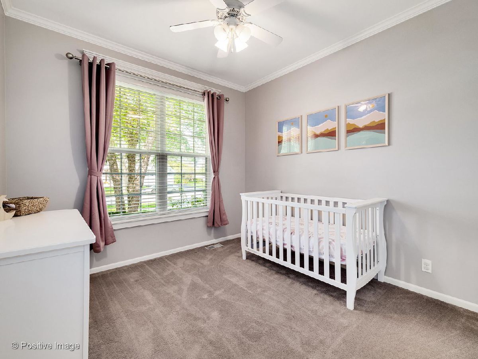
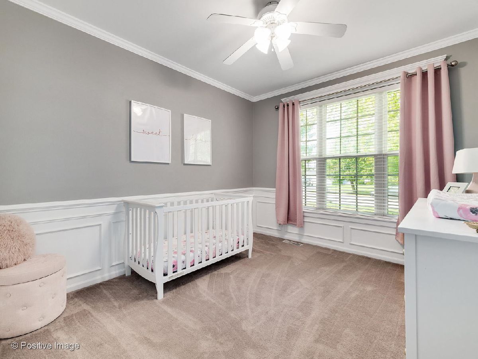
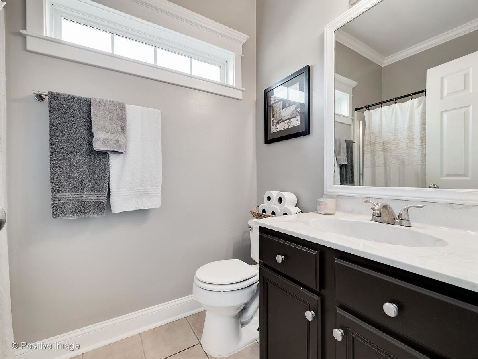
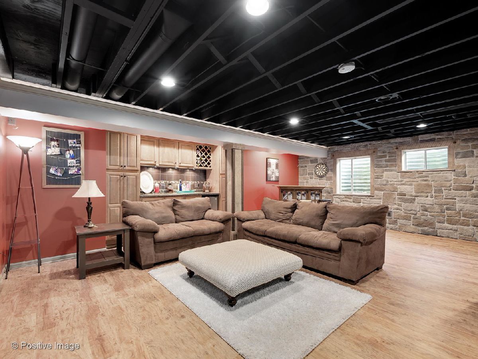
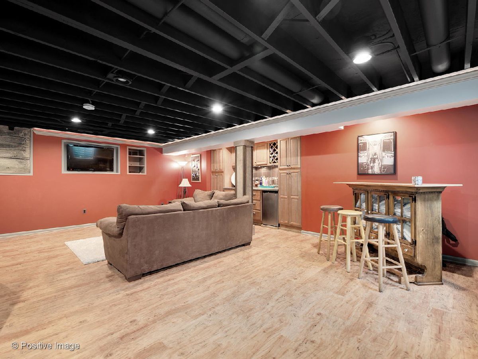
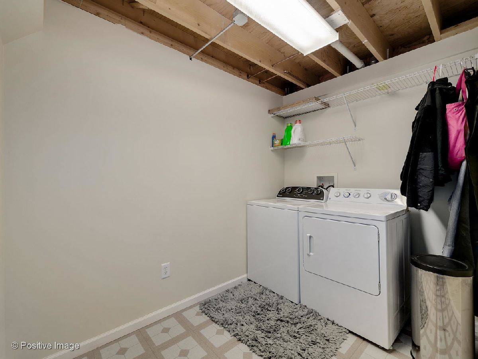
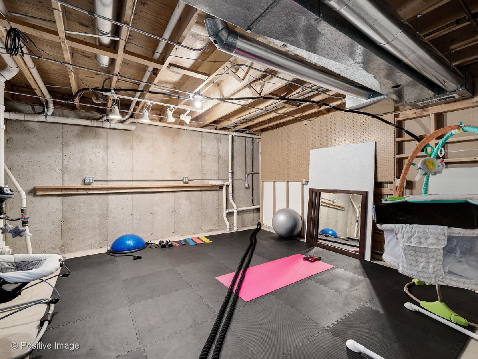
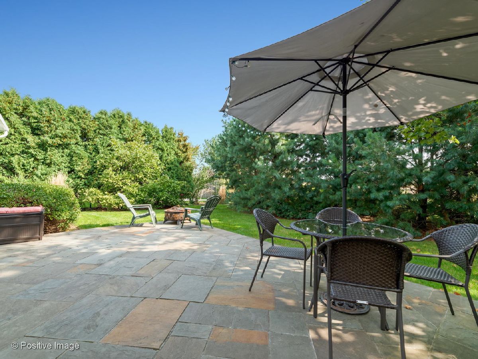
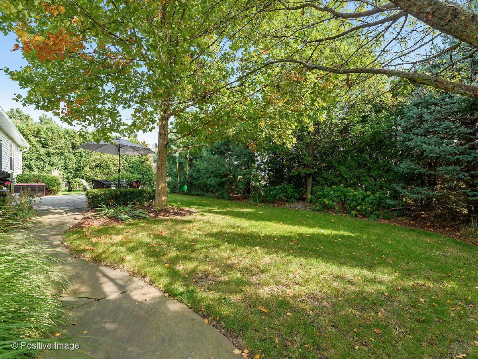
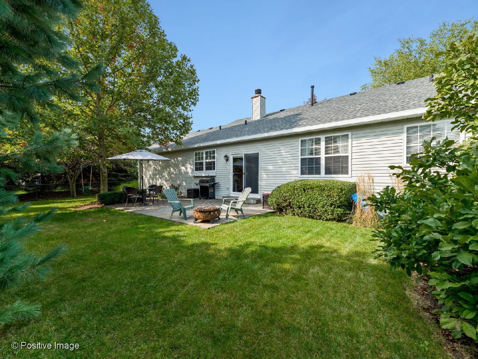
Room Specifics
Total Bedrooms: 3
Bedrooms Above Ground: 3
Bedrooms Below Ground: 0
Dimensions: —
Floor Type: Carpet
Dimensions: —
Floor Type: Carpet
Full Bathrooms: 2
Bathroom Amenities: —
Bathroom in Basement: 0
Rooms: Exercise Room,Family Room
Basement Description: Finished,Crawl,Egress Window,Rec/Family Area
Other Specifics
| 2.5 | |
| — | |
| Asphalt | |
| Patio | |
| — | |
| 70X111X91X108 | |
| — | |
| Full | |
| Vaulted/Cathedral Ceilings, Hardwood Floors | |
| Range, Microwave, Dishwasher, Refrigerator, Washer, Dryer, Stainless Steel Appliance(s) | |
| Not in DB | |
| Curbs, Sidewalks, Street Lights, Street Paved | |
| — | |
| — | |
| Wood Burning, Gas Starter |
Tax History
| Year | Property Taxes |
|---|---|
| 2016 | $6,097 |
| 2020 | $6,659 |
Contact Agent
Nearby Similar Homes
Nearby Sold Comparables
Contact Agent
Listing Provided By
RE/MAX Suburban

