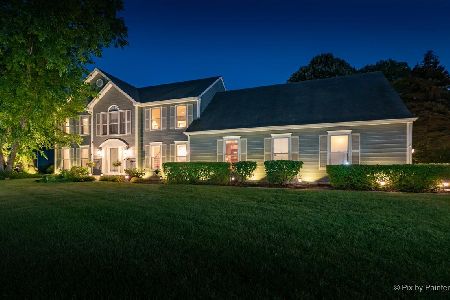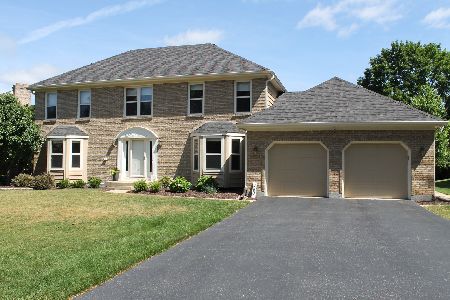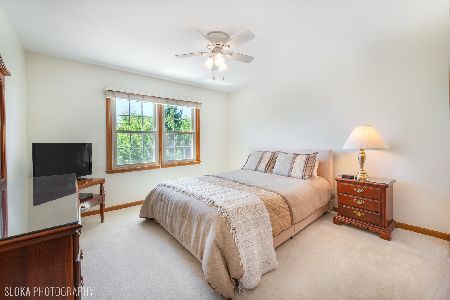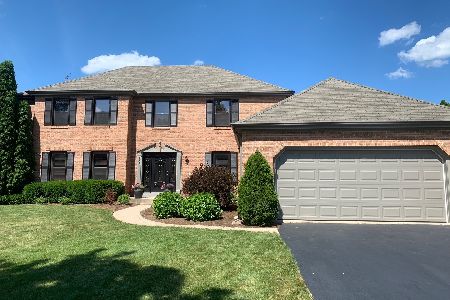449 Bristol Way, Cary, Illinois 60013
$350,000
|
Sold
|
|
| Status: | Closed |
| Sqft: | 2,760 |
| Cost/Sqft: | $130 |
| Beds: | 4 |
| Baths: | 4 |
| Year Built: | 1990 |
| Property Taxes: | $10,015 |
| Days On Market: | 2663 |
| Lot Size: | 0,33 |
Description
Original homeowners, now empty nesters, are ready to move on! The sellers have embraced and appreciated all that the Cary community has to offer while raising the Family! This well built, customized home in the "Pines" on 1/3 acre has been truly loved, exceptionally well-cared for, & comes with beautiful renovations! The remodeled kitchen features plenty of high end, warm white cabinets & Bosch appliances! The breakfast area overlooks the gorgeous brick paver patio! The family room, which is open to the kitchen, can accommodate that huge sectional you may want to spread out on while chilling in front of the fireplace! You will love the gleaming woods floors throughout the entire main floor! Work from home or need that tucked away main floor playroom, you got it! The 3 Season room is amazing with vaulted ceiling & skylights! Fin. basement with full bath provides you with even more living space! Close to neighborhood parks, top rated (10) Cary Grove HS, library, recreation & Metra!
Property Specifics
| Single Family | |
| — | |
| Traditional | |
| 1990 | |
| Full | |
| CUSTOMIZED | |
| No | |
| 0.33 |
| Mc Henry | |
| The Pines | |
| 0 / Not Applicable | |
| None | |
| Public | |
| Public Sewer | |
| 10070364 | |
| 2007430002 |
Nearby Schools
| NAME: | DISTRICT: | DISTANCE: | |
|---|---|---|---|
|
Grade School
Three Oaks School |
26 | — | |
|
Middle School
Cary Junior High School |
26 | Not in DB | |
|
High School
Cary-grove Community High School |
155 | Not in DB | |
Property History
| DATE: | EVENT: | PRICE: | SOURCE: |
|---|---|---|---|
| 26 Oct, 2018 | Sold | $350,000 | MRED MLS |
| 15 Sep, 2018 | Under contract | $359,900 | MRED MLS |
| 4 Sep, 2018 | Listed for sale | $359,900 | MRED MLS |
Room Specifics
Total Bedrooms: 4
Bedrooms Above Ground: 4
Bedrooms Below Ground: 0
Dimensions: —
Floor Type: Carpet
Dimensions: —
Floor Type: Carpet
Dimensions: —
Floor Type: Carpet
Full Bathrooms: 4
Bathroom Amenities: Separate Shower
Bathroom in Basement: 1
Rooms: Breakfast Room,Den,Recreation Room,Sewing Room,Foyer,Sun Room
Basement Description: Finished
Other Specifics
| 3 | |
| — | |
| Asphalt | |
| Patio, Porch, Brick Paver Patio | |
| — | |
| 78X172X118X140 | |
| — | |
| Full | |
| Vaulted/Cathedral Ceilings, Hardwood Floors, First Floor Laundry | |
| Range, Microwave, Dishwasher, Refrigerator, Washer, Dryer | |
| Not in DB | |
| Sidewalks, Street Lights, Street Paved | |
| — | |
| — | |
| Wood Burning |
Tax History
| Year | Property Taxes |
|---|---|
| 2018 | $10,015 |
Contact Agent
Nearby Sold Comparables
Contact Agent
Listing Provided By
RE/MAX Unlimited Northwest









