449 Buckeye Drive, Naperville, Illinois 60540
$1,110,000
|
Sold
|
|
| Status: | Closed |
| Sqft: | 4,055 |
| Cost/Sqft: | $268 |
| Beds: | 4 |
| Baths: | 4 |
| Year Built: | 2007 |
| Property Taxes: | $20,618 |
| Days On Market: | 321 |
| Lot Size: | 0,32 |
Description
Experience luxury living in this Moser-Highlands gem! Set on a sprawling lot over 1/4-acre, minutes from vibrant downtown Naperville, this residence makes a striking first impression, showcasing exceptional curb appeal with its beautiful stone and Hardie board exterior. The interior offers stylish finishes, an open floor plan, and 4,055 sq ft of finished living space across three levels above grade. The fabulous layout includes a 1st floor in-law suite/executive office with gorgeous custom wainscotting connecting to a full bath. Handscraped hardwood floors flow seamlessly throughout the main level with gorgeous newer carpet on the additional levels. A grand two-story entryway greets visitors and leads into the family room, with custom built-ins and inviting fireplace. White custom millwork and crown molding, throughout. The gourmet kitchen features Bosch appliances, custom lighting, gleaming granite countertops, and custom cabinetry with built-ins and a pantry. The master suite features a cozy sitting area with a 2nd fireplace, two walk-in closets with custom Elfa organization systems, and a spacious bath with gorgeous Travertine tile, separate sink vanities, expansive step-in shower, and spa soaking tub. The 2nd floor also includes laundry, an ensuite bedroom, jack and jill bedrooms sharing an additional full bath, and stairs leading to the finished third-floor bonus room, that could serve as a 5th bedroom, teen suite, or recreation area. The unfinished basement includes over 1,500 sqft of space and rough-in plumbing, ready for your dream customization. A mudroom with plumbing for a 2nd laundry area attaches to the large 3-car garage and fully fenced yard complete this incredible home. Less than a mile to parks, schools, the DuPage River trail, neighborhood pool(s), Gartner Plaza (Trader Joe's, Starbucks, etc) and a short ride from the train and highways. Located within the highly-rated Naperville SD 203 school district, which includes Elmwood Elementary, Lincoln Junior High, and Naperville Central High School. This one won't last long!
Property Specifics
| Single Family | |
| — | |
| — | |
| 2007 | |
| — | |
| CUSTOM | |
| No | |
| 0.32 |
| — | |
| Moser Highlands | |
| 0 / Not Applicable | |
| — | |
| — | |
| — | |
| 12283095 | |
| 0725219020 |
Nearby Schools
| NAME: | DISTRICT: | DISTANCE: | |
|---|---|---|---|
|
Grade School
Elmwood Elementary School |
203 | — | |
|
Middle School
Lincoln Junior High School |
203 | Not in DB | |
|
High School
Naperville Central High School |
203 | Not in DB | |
Property History
| DATE: | EVENT: | PRICE: | SOURCE: |
|---|---|---|---|
| 19 Jul, 2013 | Sold | $335,000 | MRED MLS |
| 23 May, 2013 | Under contract | $387,500 | MRED MLS |
| 18 Mar, 2013 | Listed for sale | $387,500 | MRED MLS |
| 22 Jan, 2016 | Sold | $660,000 | MRED MLS |
| 7 Dec, 2015 | Under contract | $675,000 | MRED MLS |
| 4 Nov, 2015 | Listed for sale | $675,000 | MRED MLS |
| 30 Apr, 2025 | Sold | $1,110,000 | MRED MLS |
| 10 Mar, 2025 | Under contract | $1,085,000 | MRED MLS |
| 7 Mar, 2025 | Listed for sale | $1,085,000 | MRED MLS |
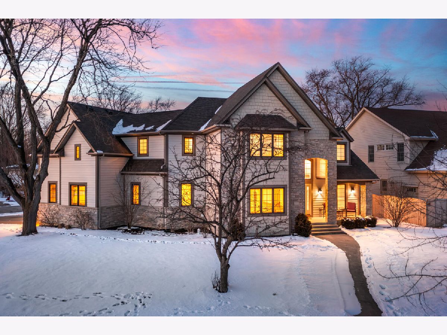
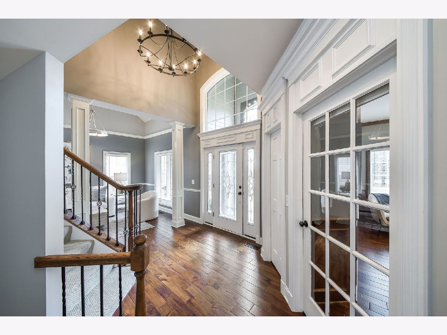
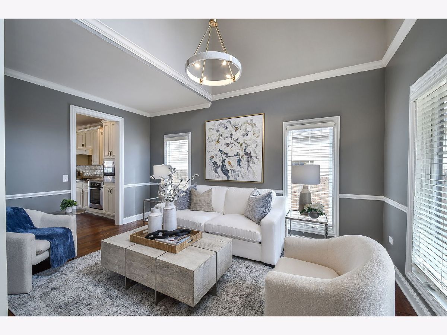
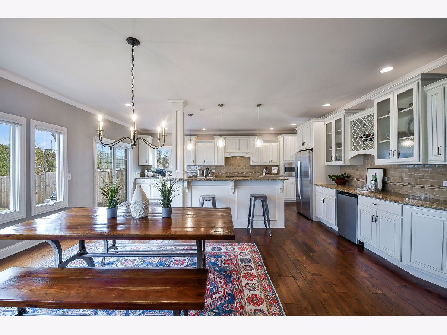


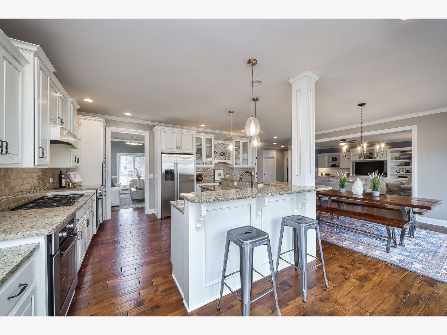


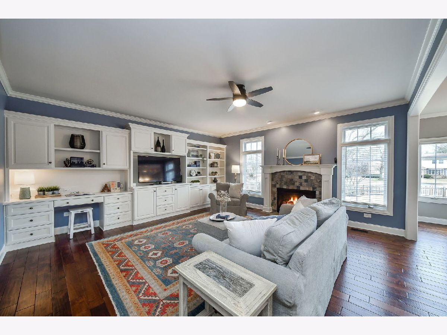


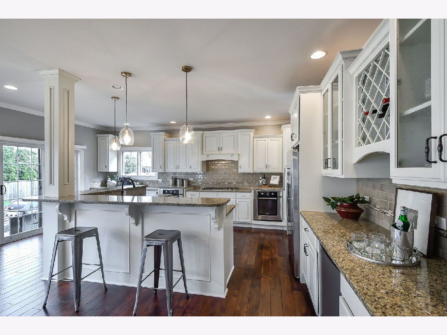

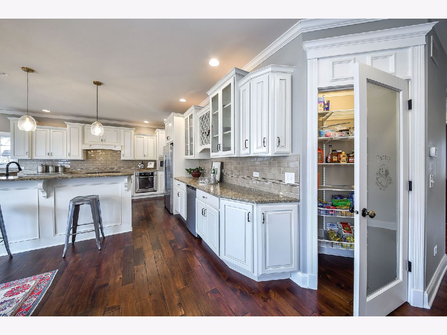

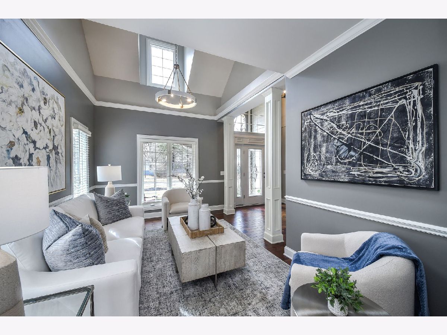





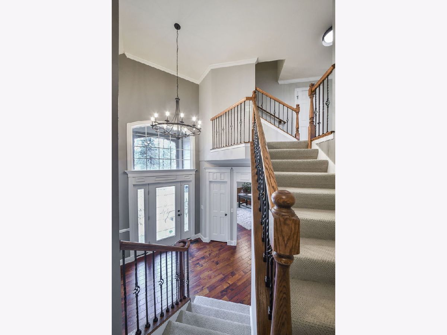




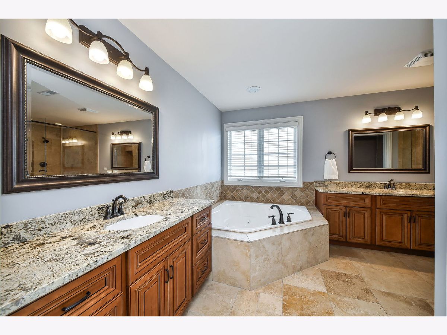


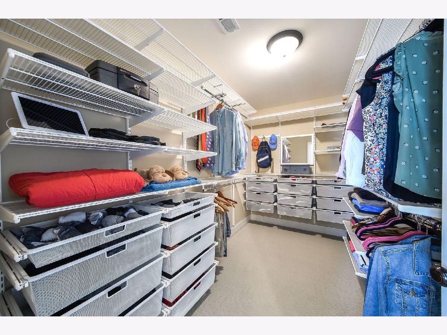









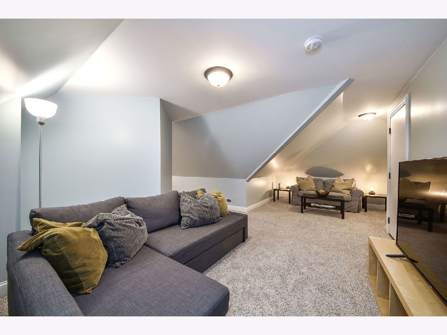
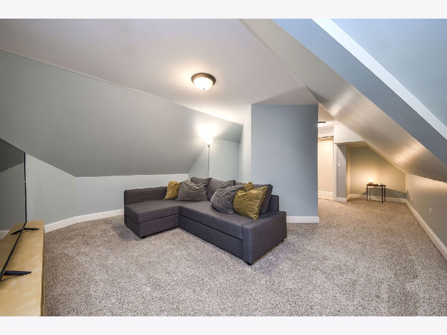

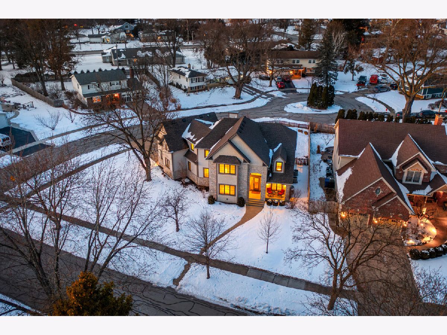

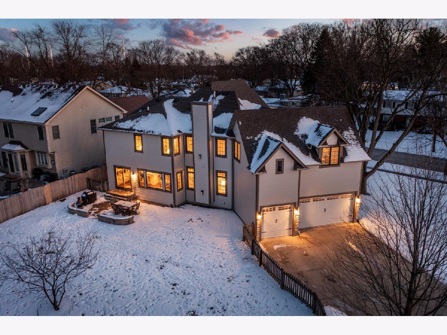

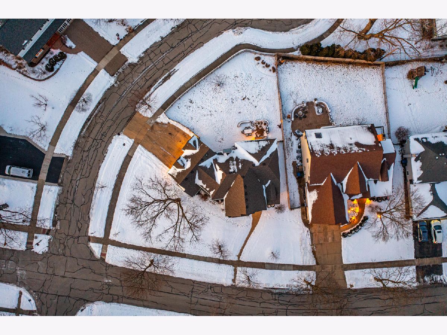
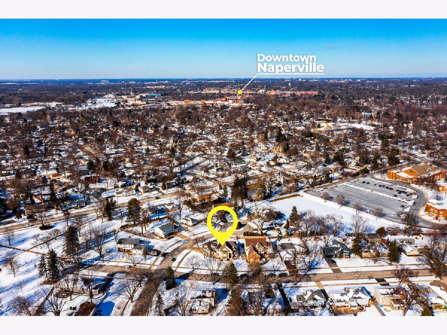





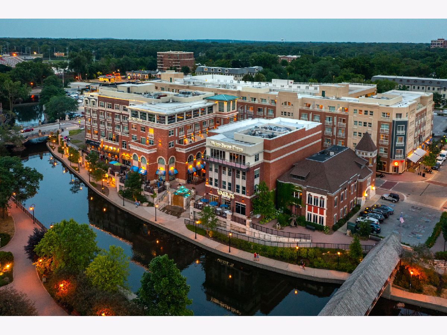

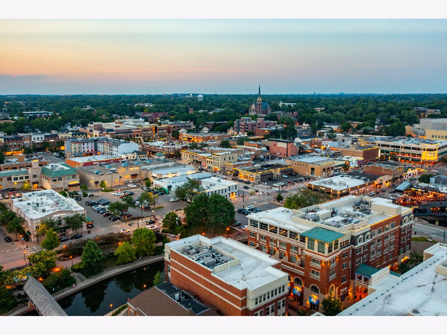
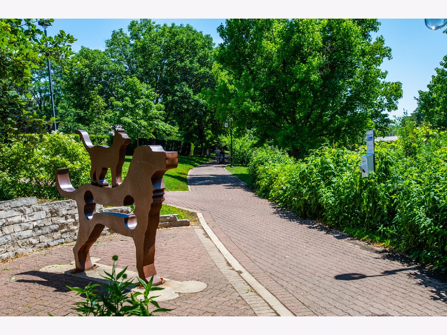
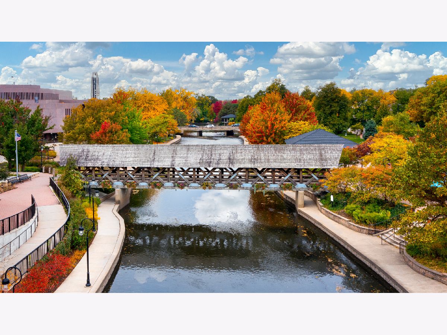



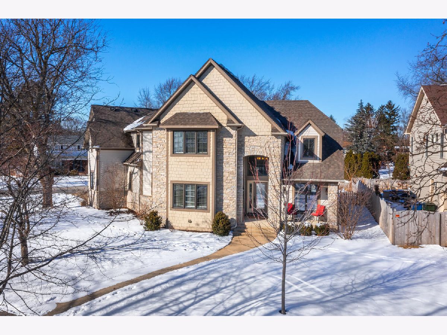

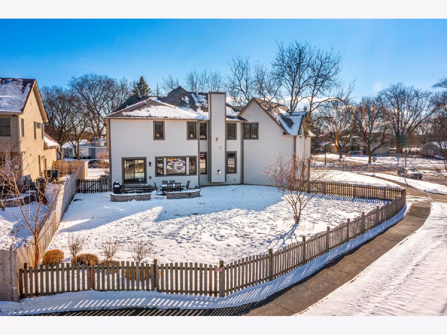
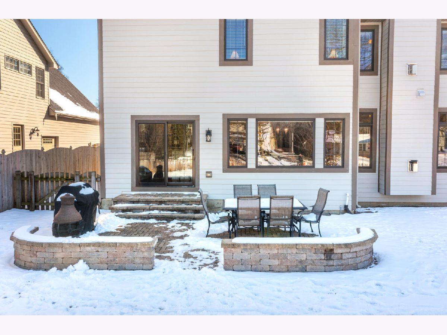
Room Specifics
Total Bedrooms: 4
Bedrooms Above Ground: 4
Bedrooms Below Ground: 0
Dimensions: —
Floor Type: —
Dimensions: —
Floor Type: —
Dimensions: —
Floor Type: —
Full Bathrooms: 4
Bathroom Amenities: Double Sink,Double Shower
Bathroom in Basement: 0
Rooms: —
Basement Description: —
Other Specifics
| 3 | |
| — | |
| — | |
| — | |
| — | |
| 142X155X41X146 | |
| Finished,Interior Stair | |
| — | |
| — | |
| — | |
| Not in DB | |
| — | |
| — | |
| — | |
| — |
Tax History
| Year | Property Taxes |
|---|---|
| 2013 | $5,807 |
| 2016 | $6,568 |
| 2025 | $20,618 |
Contact Agent
Nearby Similar Homes
Nearby Sold Comparables
Contact Agent
Listing Provided By
@properties Christie's International Real Estate








