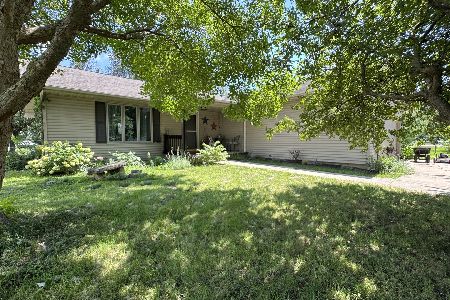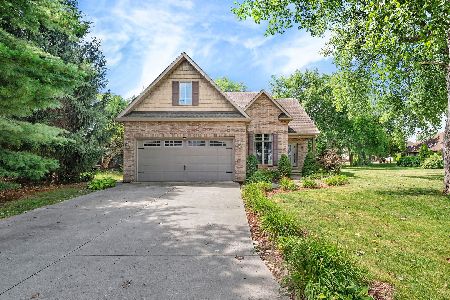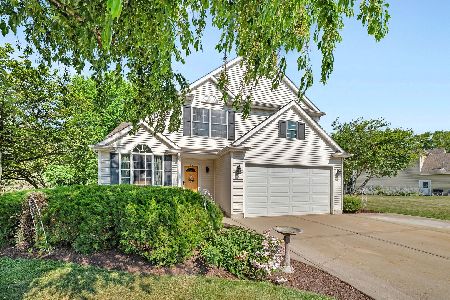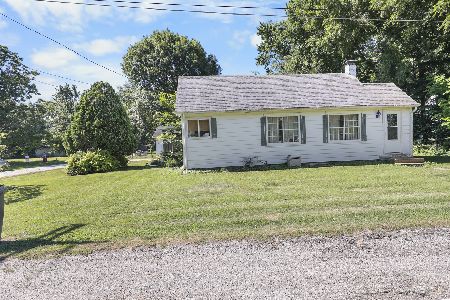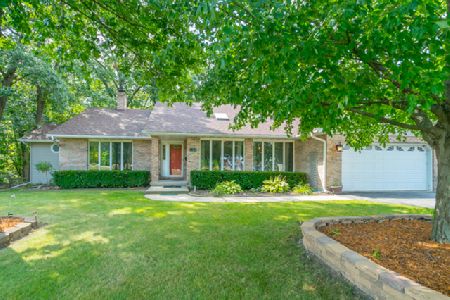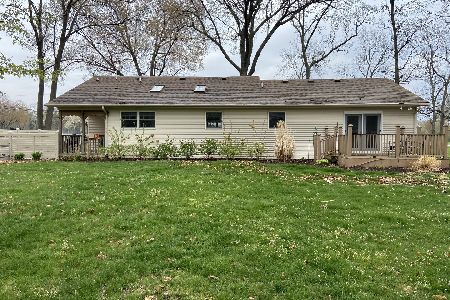449 Main Street, Seneca, Illinois 61360
$206,000
|
Sold
|
|
| Status: | Closed |
| Sqft: | 2,288 |
| Cost/Sqft: | $96 |
| Beds: | 3 |
| Baths: | 2 |
| Year Built: | 1992 |
| Property Taxes: | $4,027 |
| Days On Market: | 3336 |
| Lot Size: | 0,00 |
Description
Exceptional opportunity awaits! Quality constructed ranch near the river with open flowing floor plan. Spacious kitchen with large dining area leads to your warmly decorated living room with brick fireplace. Master bedroom includes two huge walk-in closets and private bath. Sun room off the back of the home overlooks large landscaped yard with brick patio area, perfect for your own quiet time or entertaining large groups! Newer roof and many more updates await you. Call or email for private showing today
Property Specifics
| Single Family | |
| — | |
| Ranch | |
| 1992 | |
| None | |
| — | |
| No | |
| — |
| La Salle | |
| — | |
| 0 / Not Applicable | |
| None | |
| Public | |
| Public Sewer | |
| 09295399 | |
| 2426406013 |
Nearby Schools
| NAME: | DISTRICT: | DISTANCE: | |
|---|---|---|---|
|
Grade School
Seneca Elementary North Campus |
170 | — | |
|
Middle School
Seneca Elementary South Campus |
170 | Not in DB | |
|
High School
Seneca Township High School |
160 | Not in DB | |
Property History
| DATE: | EVENT: | PRICE: | SOURCE: |
|---|---|---|---|
| 27 Apr, 2010 | Sold | $220,000 | MRED MLS |
| 14 Mar, 2010 | Under contract | $234,000 | MRED MLS |
| — | Last price change | $240,500 | MRED MLS |
| 18 Aug, 2009 | Listed for sale | $259,900 | MRED MLS |
| 21 Oct, 2016 | Sold | $206,000 | MRED MLS |
| 8 Sep, 2016 | Under contract | $219,900 | MRED MLS |
| — | Last price change | $232,500 | MRED MLS |
| 22 Jul, 2016 | Listed for sale | $232,500 | MRED MLS |
| 8 Nov, 2019 | Sold | $212,000 | MRED MLS |
| 9 Sep, 2019 | Under contract | $220,000 | MRED MLS |
| 20 Aug, 2019 | Listed for sale | $220,000 | MRED MLS |
Room Specifics
Total Bedrooms: 3
Bedrooms Above Ground: 3
Bedrooms Below Ground: 0
Dimensions: —
Floor Type: Carpet
Dimensions: —
Floor Type: Carpet
Full Bathrooms: 2
Bathroom Amenities: Separate Shower,Handicap Shower,Double Sink
Bathroom in Basement: 0
Rooms: Sun Room
Basement Description: Crawl
Other Specifics
| 2 | |
| Concrete Perimeter | |
| Asphalt | |
| — | |
| Wooded | |
| 104X209 | |
| — | |
| Full | |
| Vaulted/Cathedral Ceilings, Skylight(s) | |
| Double Oven, Range, Microwave, Dishwasher, Refrigerator | |
| Not in DB | |
| — | |
| — | |
| — | |
| — |
Tax History
| Year | Property Taxes |
|---|---|
| 2010 | $4,057 |
| 2016 | $4,027 |
| 2019 | $4,369 |
Contact Agent
Nearby Similar Homes
Contact Agent
Listing Provided By
RE/MAX Top Properties

