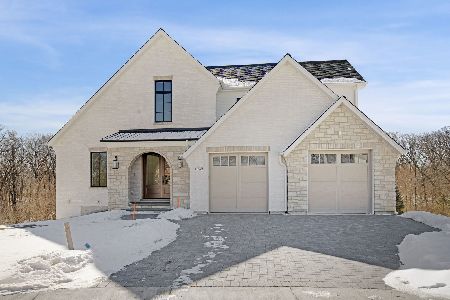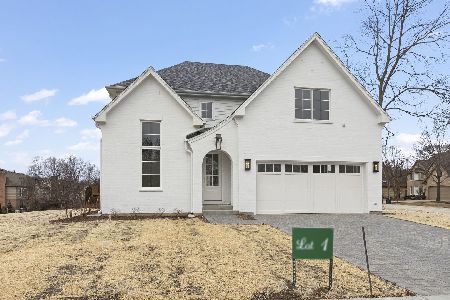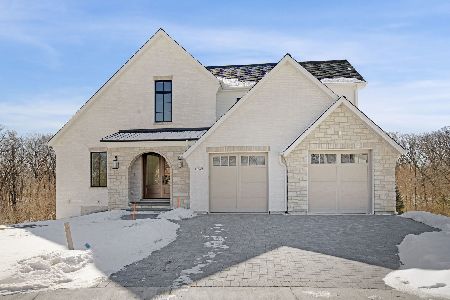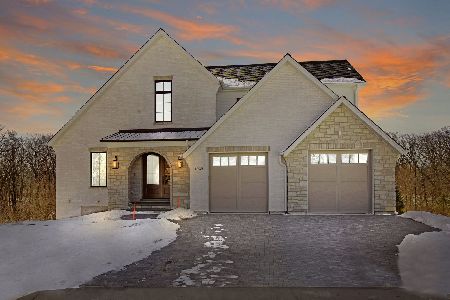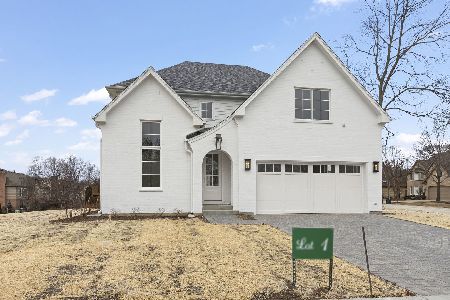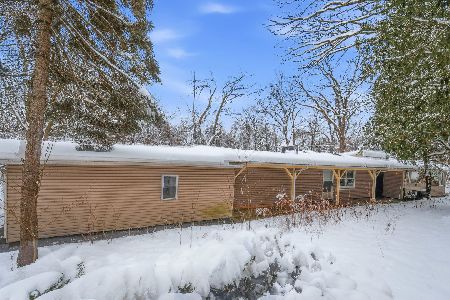449 Rosiland Drive, Palatine, Illinois 60074
$500,000
|
Sold
|
|
| Status: | Closed |
| Sqft: | 3,663 |
| Cost/Sqft: | $143 |
| Beds: | 4 |
| Baths: | 4 |
| Year Built: | 1992 |
| Property Taxes: | $16,992 |
| Days On Market: | 3240 |
| Lot Size: | 0,29 |
Description
**PRICE REDUCTION**Great location,great schools & so much more!You'll LOVE the designer paint colors, unique ceilings will catch your eye & the millwork is one of a kind. The foyer is flanked by a den w/ custom built-ins & a formal living room w/ a bayed window for extra space. There's even a formal dining room off the kitchen. The expansive kitchen offers high-end appliances, a walk-in pantry & a Butler's pantry. There's also beautiful granite counter-tops, custom oak cabinetry & a center island/breakfast bar that is great for gatherings. The sunny breakfast room has access to the deck. With 18 ft ceilings in the family room, imagine how much natural light comes through the floor to ceiling wall of windows! The stone fireplace offers a cozy feel & the Juliet balcony boasts charm. The 2nd floor is covered with plush carpet with high quality padding. Enter the French doors to the master suite where you'll enjoy reading a book in the sitting room or while you're in the jetted tub.
Property Specifics
| Single Family | |
| — | |
| — | |
| 1992 | |
| Full,English | |
| — | |
| No | |
| 0.29 |
| Cook | |
| Dunhaven Woods | |
| 250 / Annual | |
| Other | |
| Public | |
| Public Sewer | |
| 09561330 | |
| 02031110100000 |
Nearby Schools
| NAME: | DISTRICT: | DISTANCE: | |
|---|---|---|---|
|
Grade School
Lincoln Elementary School |
15 | — | |
|
Middle School
Walter R Sundling Junior High Sc |
15 | Not in DB | |
|
High School
Palatine High School |
211 | Not in DB | |
Property History
| DATE: | EVENT: | PRICE: | SOURCE: |
|---|---|---|---|
| 2 Nov, 2017 | Sold | $500,000 | MRED MLS |
| 14 Sep, 2017 | Under contract | $525,000 | MRED MLS |
| — | Last price change | $550,000 | MRED MLS |
| 10 Mar, 2017 | Listed for sale | $550,000 | MRED MLS |
Room Specifics
Total Bedrooms: 4
Bedrooms Above Ground: 4
Bedrooms Below Ground: 0
Dimensions: —
Floor Type: Carpet
Dimensions: —
Floor Type: Carpet
Dimensions: —
Floor Type: Carpet
Full Bathrooms: 4
Bathroom Amenities: Whirlpool,Separate Shower,Double Sink
Bathroom in Basement: 1
Rooms: Den,Recreation Room,Game Room,Sitting Room,Workshop,Foyer,Eating Area
Basement Description: Finished
Other Specifics
| 3 | |
| Concrete Perimeter | |
| Asphalt | |
| Deck, Patio, Brick Paver Patio | |
| Landscaped | |
| 93X128X93X127 | |
| — | |
| Full | |
| Vaulted/Cathedral Ceilings, Skylight(s), Bar-Wet, Hardwood Floors, First Floor Laundry | |
| Range, Microwave, Dishwasher, High End Refrigerator, Washer, Dryer, Disposal, Cooktop | |
| Not in DB | |
| Sidewalks, Street Lights, Street Paved | |
| — | |
| — | |
| Wood Burning, Gas Starter |
Tax History
| Year | Property Taxes |
|---|---|
| 2017 | $16,992 |
Contact Agent
Nearby Similar Homes
Nearby Sold Comparables
Contact Agent
Listing Provided By
RE/MAX Top Performers

