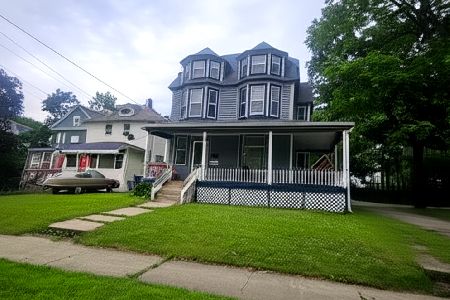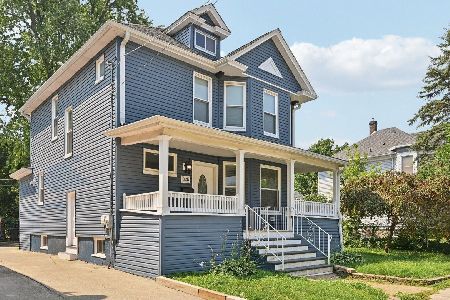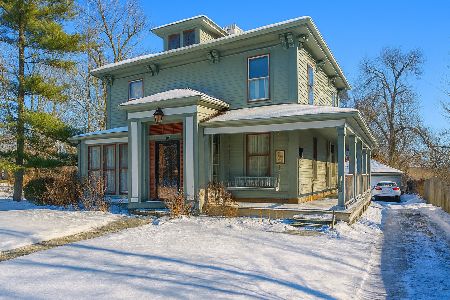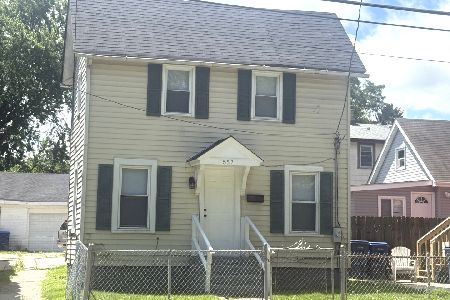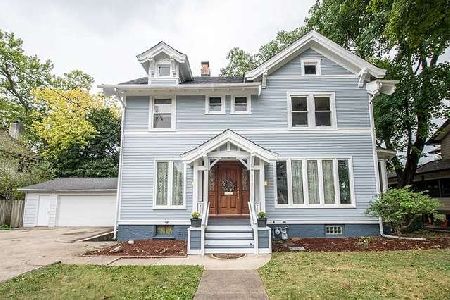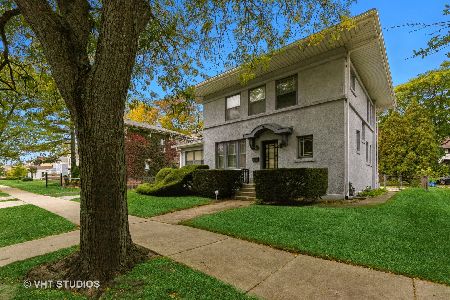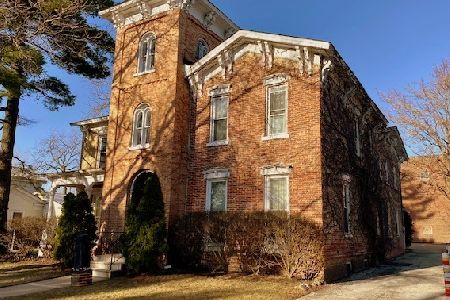449 Sheridan Road, Waukegan, Illinois 60085
$58,750
|
Sold
|
|
| Status: | Closed |
| Sqft: | 3,160 |
| Cost/Sqft: | $28 |
| Beds: | 5 |
| Baths: | 4 |
| Year Built: | 1920 |
| Property Taxes: | $6,510 |
| Days On Market: | 3496 |
| Lot Size: | 0,67 |
Description
Large 5 Bedroom / 4 Full Bathroom home in the Historical District of Waukegan, just minutes from Lake Michigan. Hardwood floors throughout with a charming Family Room with fireplace beautifully accented with tile and brick and a wall of windows to the large, wooded back yard. The main level also features an enormous Living Room / Dining Room combo with another fireplace. The upstairs boasts hardwood floors with 4 large Bedrooms, including a Master Suite, another full Bathroom and a Kitchen. The walkout Basement features a Bedroom, full Bathroom, large Recreation Room and yet another Kitchen. This home offers great potential for large families. 3,160 square feet above grade plus another 1,580 square feet in the walkout Basement.
Property Specifics
| Single Family | |
| — | |
| — | |
| 1920 | |
| Full,Walkout | |
| — | |
| No | |
| 0.67 |
| Lake | |
| County Clerks | |
| 0 / Not Applicable | |
| None | |
| Lake Michigan | |
| Public Sewer | |
| 09232368 | |
| 08212040190000 |
Property History
| DATE: | EVENT: | PRICE: | SOURCE: |
|---|---|---|---|
| 30 Nov, 2016 | Sold | $58,750 | MRED MLS |
| 9 Nov, 2016 | Under contract | $89,850 | MRED MLS |
| — | Last price change | $99,900 | MRED MLS |
| 20 May, 2016 | Listed for sale | $99,900 | MRED MLS |
Room Specifics
Total Bedrooms: 5
Bedrooms Above Ground: 5
Bedrooms Below Ground: 0
Dimensions: —
Floor Type: Hardwood
Dimensions: —
Floor Type: Hardwood
Dimensions: —
Floor Type: Hardwood
Dimensions: —
Floor Type: —
Full Bathrooms: 4
Bathroom Amenities: Whirlpool
Bathroom in Basement: 1
Rooms: Kitchen,Bedroom 5,Foyer,Recreation Room,Storage
Basement Description: Partially Finished,Exterior Access
Other Specifics
| 1 | |
| Concrete Perimeter | |
| Asphalt | |
| Balcony, Patio | |
| Wooded | |
| 29,039 SQFT | |
| Interior Stair,Unfinished | |
| Full | |
| Skylight(s), Hardwood Floors, In-Law Arrangement, First Floor Full Bath | |
| — | |
| Not in DB | |
| — | |
| — | |
| — | |
| Wood Burning, Gas Starter |
Tax History
| Year | Property Taxes |
|---|---|
| 2016 | $6,510 |
Contact Agent
Nearby Similar Homes
Contact Agent
Listing Provided By
Lucid Realty, Inc.

