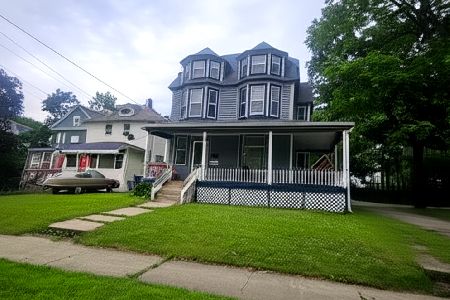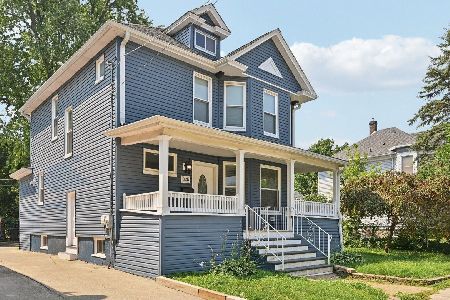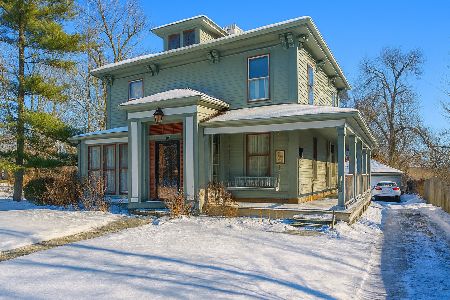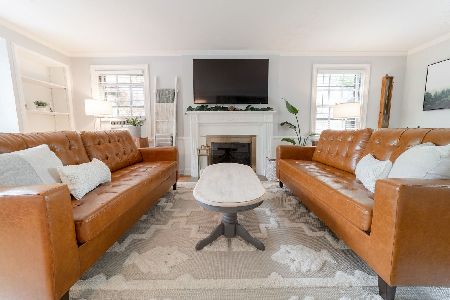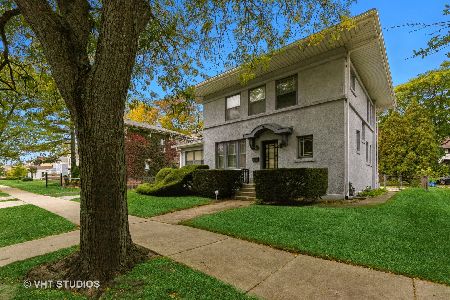515 Sheridan Road, Waukegan, Illinois 60085
$226,000
|
Sold
|
|
| Status: | Closed |
| Sqft: | 2,080 |
| Cost/Sqft: | $106 |
| Beds: | 3 |
| Baths: | 2 |
| Year Built: | 1915 |
| Property Taxes: | $6,114 |
| Days On Market: | 1923 |
| Lot Size: | 0,89 |
Description
Great opportunity to own this home on desirable Sheridan Road, East side, so it has one of the near 1 acre lots with beautiful wooded views! The home has a brand new quality exterior paint job - well done! Enter the spacious foyer for a nice view of the open floor plan - an impressive 2-sided fireplace is flanked by a bright & sunny living room w/bow window, hardwood floors, and a formal dining room opens on the other side of the fireplace, also w/beautiful hardwood floors. Imagine Holiday gatherings here! The kitchen has an abundance of cabinets many w/pull out drawers & a custom pantry cabinet, a breakfast bar w/wine rack and opens to the main floor family room which includes a TV/den area along with an easy spot for family breakfasts. Built-in shelving here makes for easy and abundant storage! Don't miss the door off the eating area which leads to a large pantry closet for more storage! Wander up the solid wood staircase to a large landing w/3 good sized bedrooms, a large walk-in closet at top of stairs (or make it into a reading nook, a small 4th BR - you decide) - a large main bath. Original pine floors here, plus interior stairs leading to the attic (this home also has central air!). Head down to the walk-out basement for laundry, a possible sauna room or extra shower/bath, a nicely finished exercise or rec room with exterior access to the back yard and the beautiful views! There are 2 LARGE decks, one off the main floor family room, then wander down the stairs to the 2nd deck on the hillside, an excellent spot for cookouts and summer entertaining. The yard goes quite a way back into the trees (lot is apx 400' deep from the road, ends at the Amstutz) and could be cleared like some of the neighbors have done for huge back yard fun! And that spacious 2+ car garage is an added bonus here!! This is a well-priced home - see it today!
Property Specifics
| Single Family | |
| — | |
| — | |
| 1915 | |
| Full,Walkout | |
| — | |
| No | |
| 0.89 |
| Lake | |
| — | |
| — / Not Applicable | |
| None | |
| Public | |
| Public Sewer | |
| 10827947 | |
| 08212040150000 |
Property History
| DATE: | EVENT: | PRICE: | SOURCE: |
|---|---|---|---|
| 27 Oct, 2020 | Sold | $226,000 | MRED MLS |
| 20 Sep, 2020 | Under contract | $219,700 | MRED MLS |
| 11 Sep, 2020 | Listed for sale | $219,700 | MRED MLS |
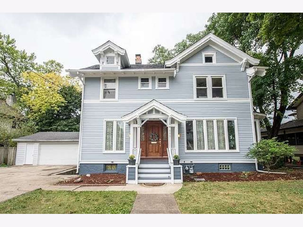
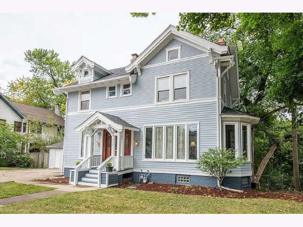
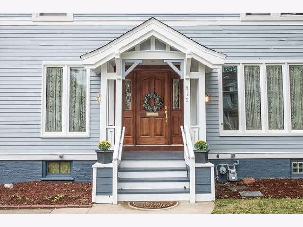
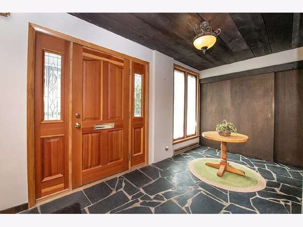
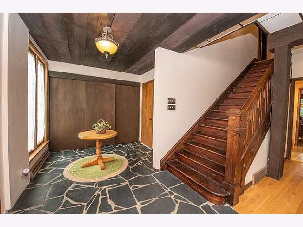
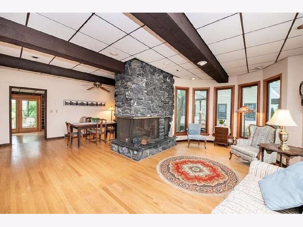
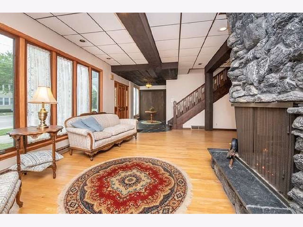
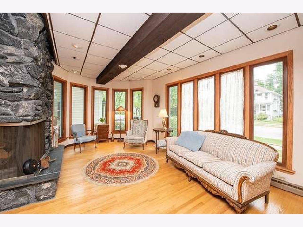
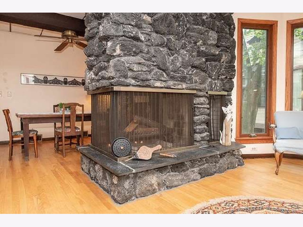
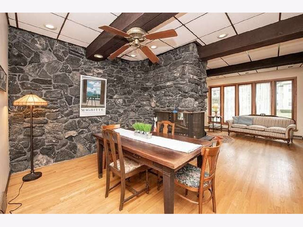
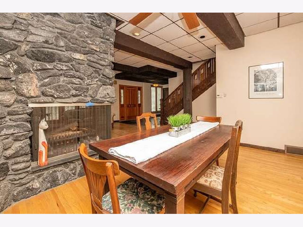
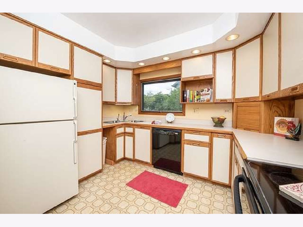
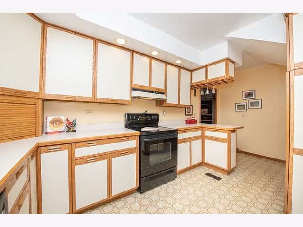
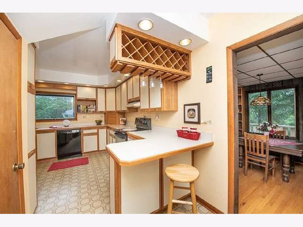
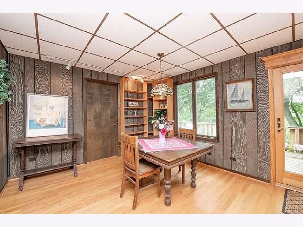
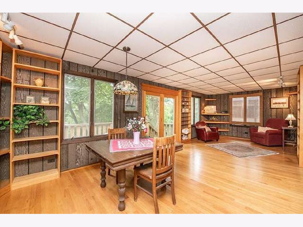
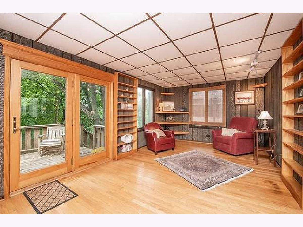
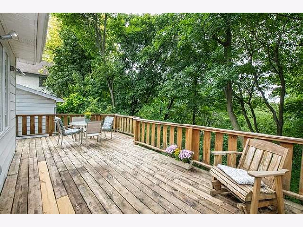
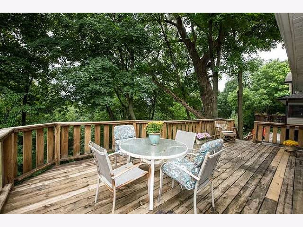
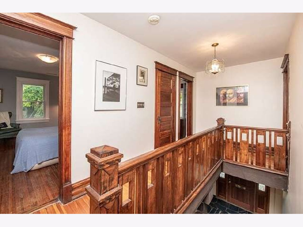
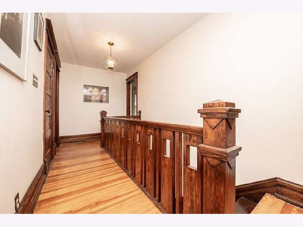
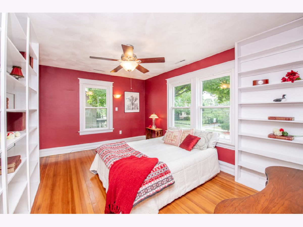
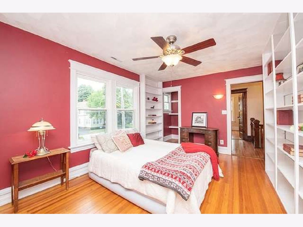
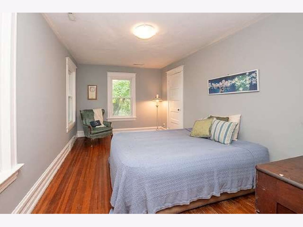
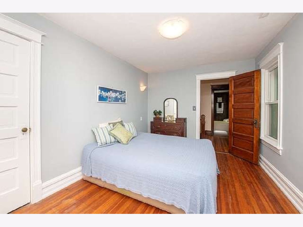
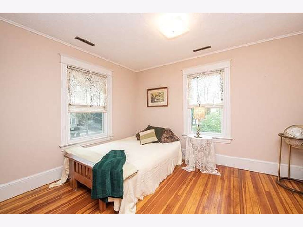
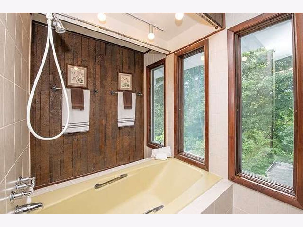
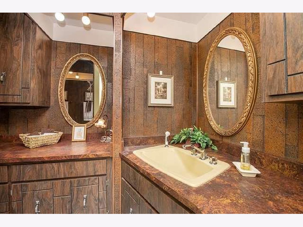
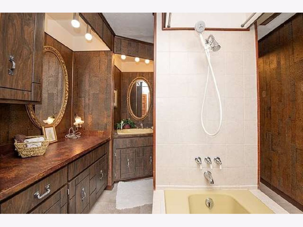
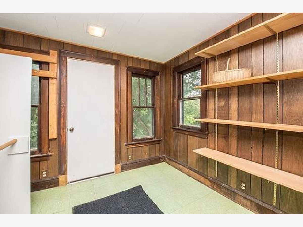
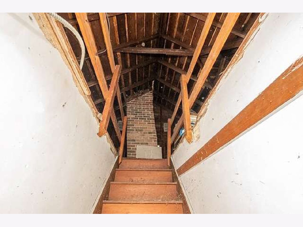
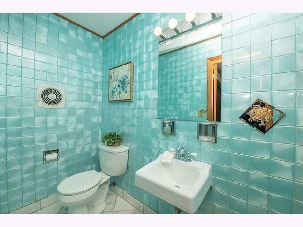
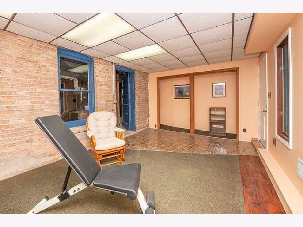
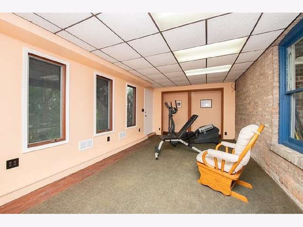
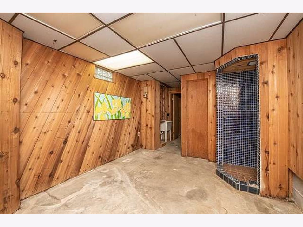
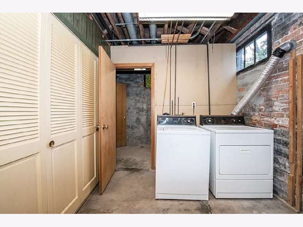
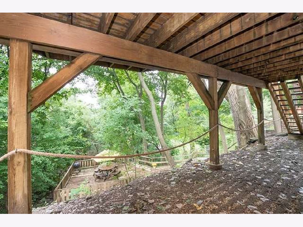
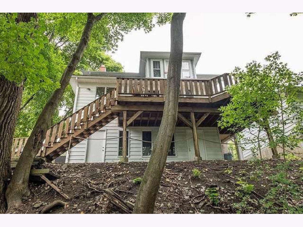
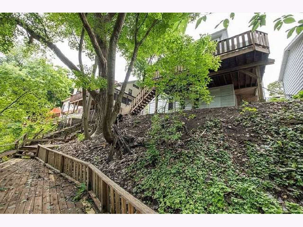
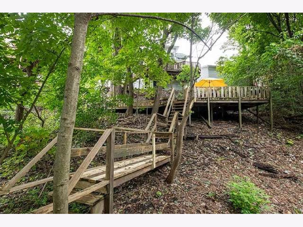
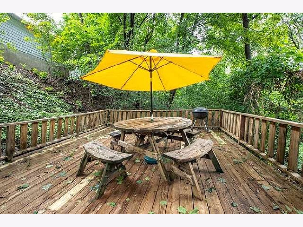
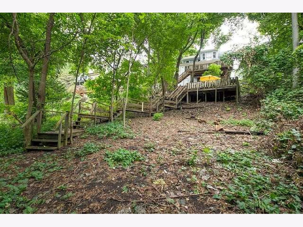
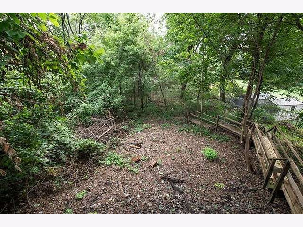
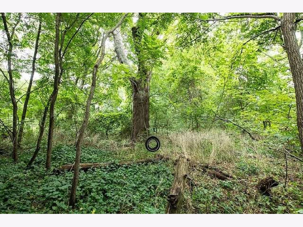
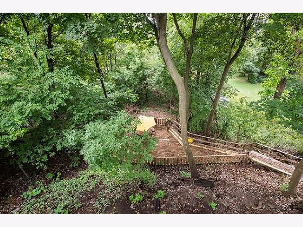
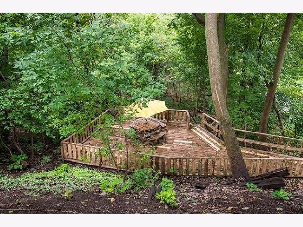
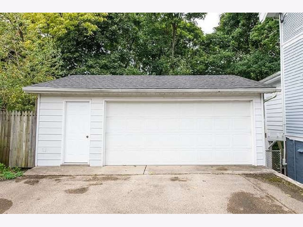
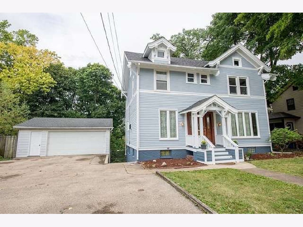
Room Specifics
Total Bedrooms: 3
Bedrooms Above Ground: 3
Bedrooms Below Ground: 0
Dimensions: —
Floor Type: Hardwood
Dimensions: —
Floor Type: Hardwood
Full Bathrooms: 2
Bathroom Amenities: —
Bathroom in Basement: 0
Rooms: Exercise Room,Foyer,Storage,Walk In Closet,Deck
Basement Description: Partially Finished
Other Specifics
| 2 | |
| — | |
| Asphalt | |
| Deck, Porch, Storms/Screens | |
| Wooded,Mature Trees,Backs to Trees/Woods,Views,Sloped | |
| 91 X 398 X 92 X 413 | |
| Interior Stair,Unfinished | |
| None | |
| Hardwood Floors, Built-in Features, Walk-In Closet(s) | |
| Range, Dishwasher, Refrigerator, Washer, Dryer, Range Hood | |
| Not in DB | |
| — | |
| — | |
| — | |
| Double Sided, Wood Burning, Includes Accessories |
Tax History
| Year | Property Taxes |
|---|---|
| 2020 | $6,114 |
Contact Agent
Nearby Similar Homes
Nearby Sold Comparables
Contact Agent
Listing Provided By
RE/MAX Showcase

