449 Sleight Street, Naperville, Illinois 60540
$916,000
|
Sold
|
|
| Status: | Closed |
| Sqft: | 2,582 |
| Cost/Sqft: | $339 |
| Beds: | 3 |
| Baths: | 3 |
| Year Built: | 1933 |
| Property Taxes: | $10,037 |
| Days On Market: | 983 |
| Lot Size: | 0,00 |
Description
This iconic 1933 all-brick home at "Top of Sleight St." close to downtown Naperville, was expanded to include a gourmet kitchen, screened-in porch and a luxury primary/master bath with two walk-in closets. The home is beautifully updated, solid, full of charm and lovingly cared for by these longtime owners. This 3 bedroom property is 2582 SF above grade + the basement. It offers a 1st floor den, updated 1/2 bath, versatile living/family room with a gas fireplace, formal dining room, a first-floor laundry center (unique to this era), and a fabulous classic kitchen that looks like it was done yesterday! The yard is also a treat with colorful gardens and a large patio. A 2 car garage is just steps from the home. Also being offered for sale is a buildable lot just to the south of the home. We are offering both opportunities separately, but the eventual buyer of the home MAY want the lot for a great yard or possible future expansion of the current home, or to hold onto the lot for future investment/development possibilities. Showings by appointment of the home while in the Private Network. This is a unique opportunity to own a piece of history so close to everything, including Highland Elementary, North Central College and downtown Naperville.
Property Specifics
| Single Family | |
| — | |
| — | |
| 1933 | |
| — | |
| — | |
| No | |
| — |
| Du Page | |
| — | |
| — / Not Applicable | |
| — | |
| — | |
| — | |
| 11771702 | |
| 0819103017 |
Nearby Schools
| NAME: | DISTRICT: | DISTANCE: | |
|---|---|---|---|
|
Grade School
Highlands Elementary School |
203 | — | |
|
Middle School
Kennedy Junior High School |
203 | Not in DB | |
|
High School
Naperville Central High School |
203 | Not in DB | |
Property History
| DATE: | EVENT: | PRICE: | SOURCE: |
|---|---|---|---|
| 29 Jun, 2023 | Sold | $916,000 | MRED MLS |
| 23 May, 2023 | Under contract | $875,000 | MRED MLS |
| 23 May, 2023 | Listed for sale | $875,000 | MRED MLS |
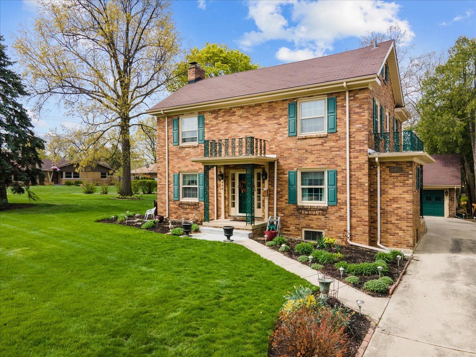
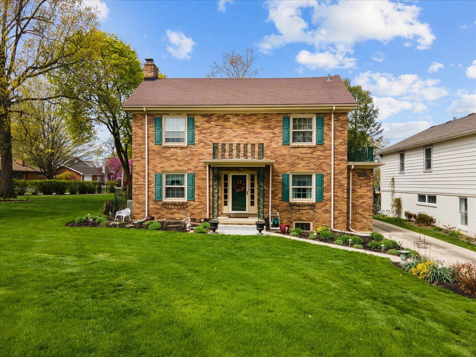
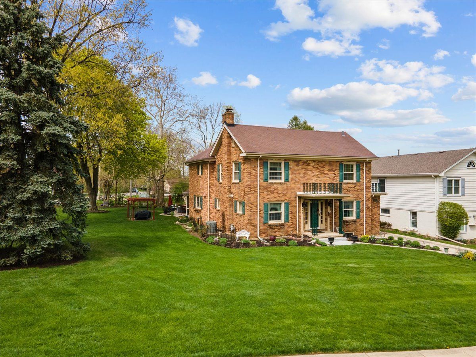
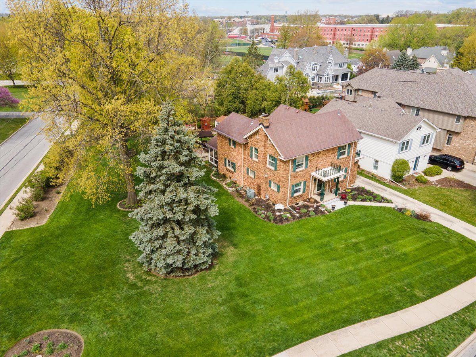
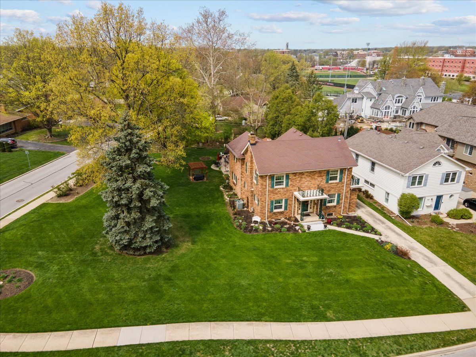
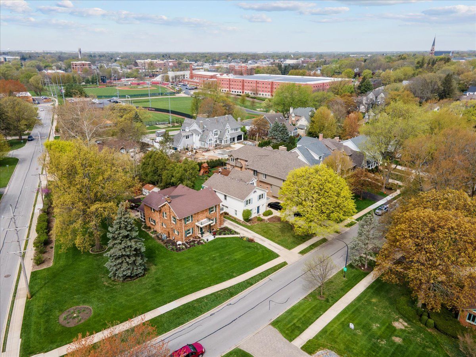
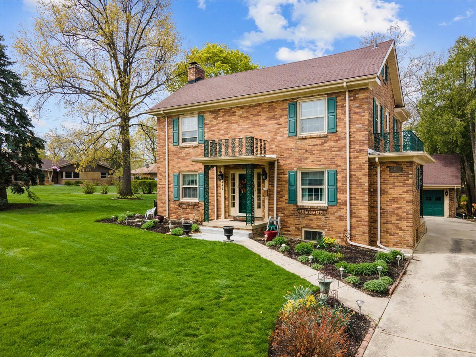
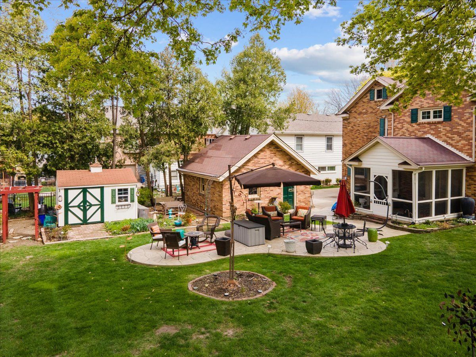
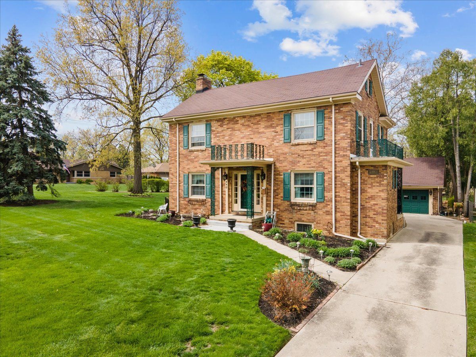
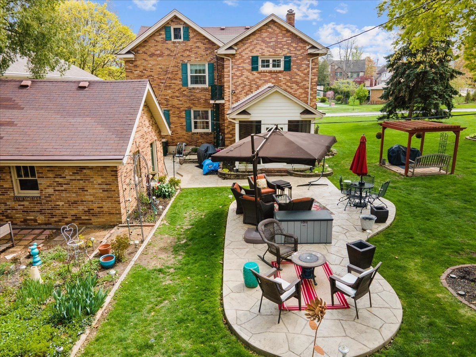
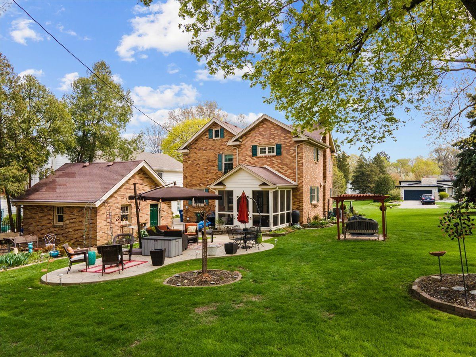
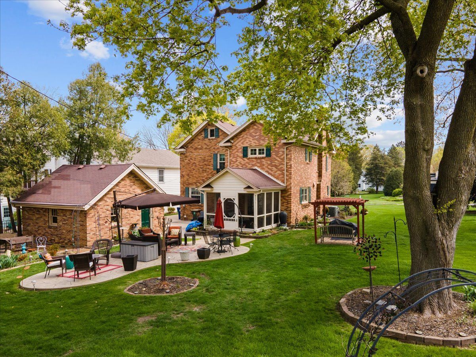
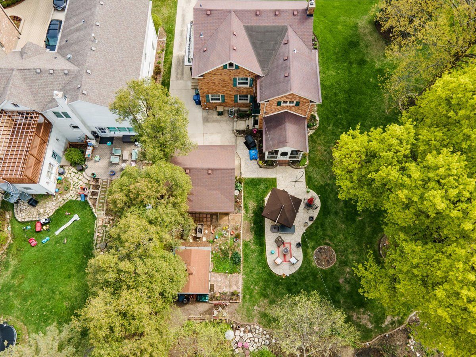
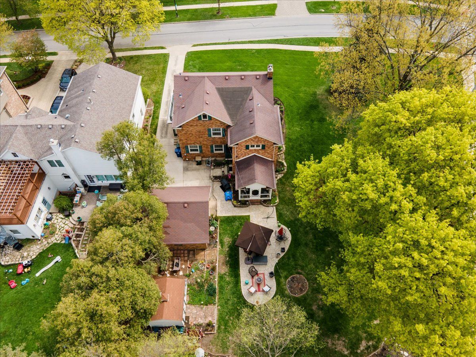
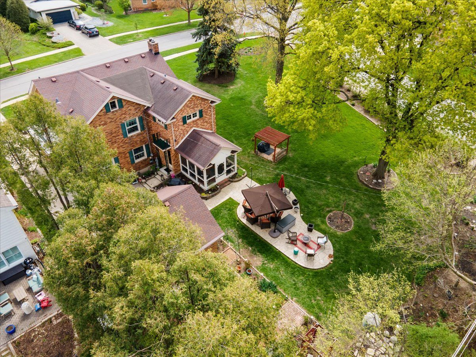
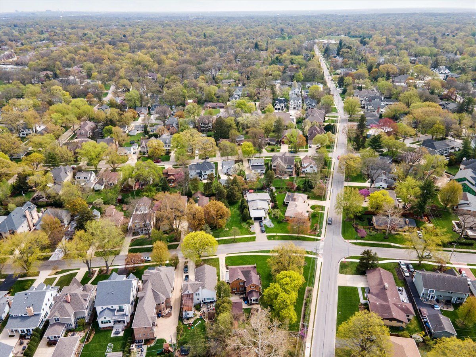
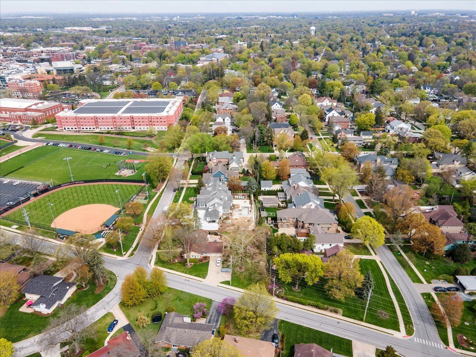

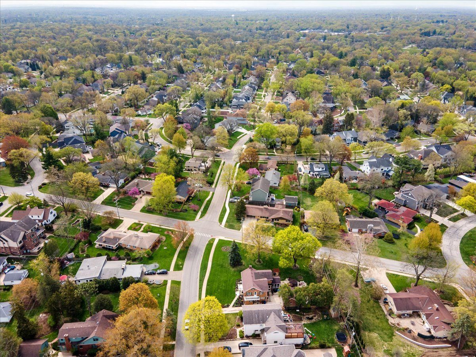
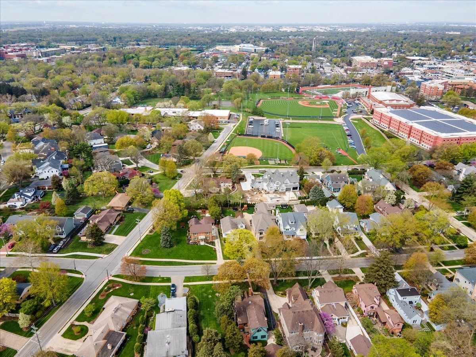
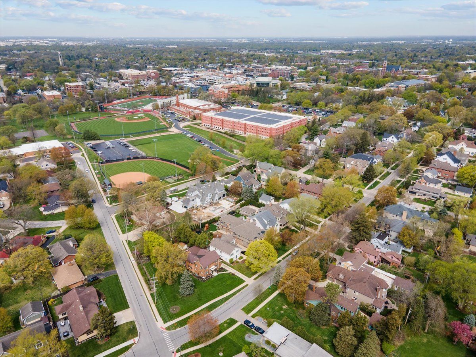
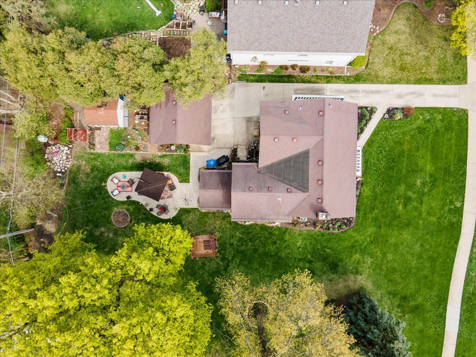
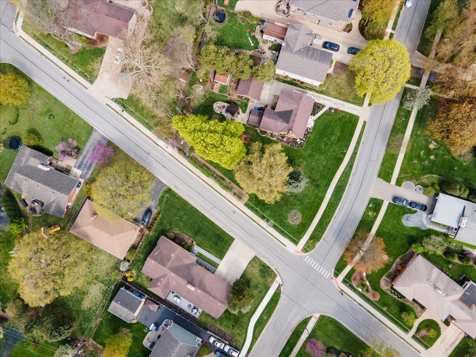
Room Specifics
Total Bedrooms: 3
Bedrooms Above Ground: 3
Bedrooms Below Ground: 0
Dimensions: —
Floor Type: —
Dimensions: —
Floor Type: —
Full Bathrooms: 3
Bathroom Amenities: Whirlpool,Separate Shower,Double Sink
Bathroom in Basement: 0
Rooms: —
Basement Description: Unfinished
Other Specifics
| 2 | |
| — | |
| Concrete | |
| — | |
| — | |
| 55X162 | |
| Pull Down Stair | |
| — | |
| — | |
| — | |
| Not in DB | |
| — | |
| — | |
| — | |
| — |
Tax History
| Year | Property Taxes |
|---|---|
| 2023 | $10,037 |
Contact Agent
Nearby Similar Homes
Nearby Sold Comparables
Contact Agent
Listing Provided By
Baird & Warner











