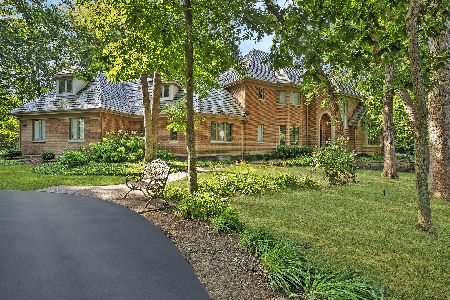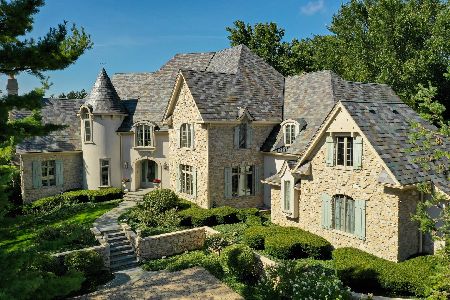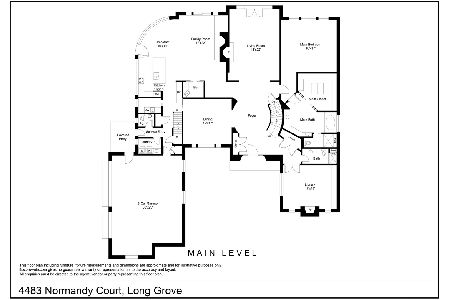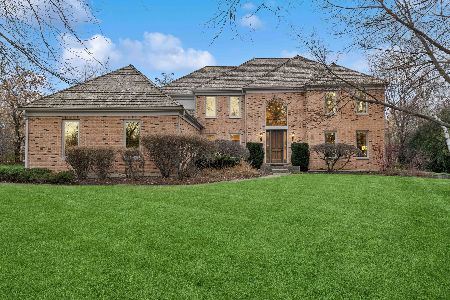4491 Wellington Drive, Long Grove, Illinois 60047
$915,000
|
Sold
|
|
| Status: | Closed |
| Sqft: | 5,500 |
| Cost/Sqft: | $173 |
| Beds: | 5 |
| Baths: | 6 |
| Year Built: | 1992 |
| Property Taxes: | $27,623 |
| Days On Market: | 5729 |
| Lot Size: | 0,80 |
Description
This Elegant, Pickell Custom Built Home on Premium Lot backing up to Royal Melbourne Golf Course is a true Classic Beauty! Spacious 1st Fl Mstr Suite w/his&her closets & luxury ba and steam shower. 2 story FR w/ floor to ceiling stone frplc & wall of windows showcasing spectacular golf course views. Multi-Level Deck & Gazebo. Gourmet Kit with New Quartz counters & Huge Octagonal Bkfst Rm. 4 car gar, Fin Eng bsmt.
Property Specifics
| Single Family | |
| — | |
| Other | |
| 1992 | |
| Full,English | |
| CUSTOM | |
| No | |
| 0.8 |
| Lake | |
| Royal Melbourne | |
| 440 / Monthly | |
| Water,Insurance,Security,Other | |
| Community Well | |
| Public Sewer | |
| 07491199 | |
| 15183020340000 |
Nearby Schools
| NAME: | DISTRICT: | DISTANCE: | |
|---|---|---|---|
|
Grade School
Country Meadows Elementary Schoo |
96 | — | |
|
Middle School
Woodlawn Middle School |
96 | Not in DB | |
|
High School
Adlai E Stevenson High School |
125 | Not in DB | |
Property History
| DATE: | EVENT: | PRICE: | SOURCE: |
|---|---|---|---|
| 2 Jun, 2010 | Sold | $915,000 | MRED MLS |
| 18 Apr, 2010 | Under contract | $949,000 | MRED MLS |
| 6 Apr, 2010 | Listed for sale | $949,000 | MRED MLS |
Room Specifics
Total Bedrooms: 5
Bedrooms Above Ground: 5
Bedrooms Below Ground: 0
Dimensions: —
Floor Type: Carpet
Dimensions: —
Floor Type: Carpet
Dimensions: —
Floor Type: Carpet
Dimensions: —
Floor Type: —
Full Bathrooms: 6
Bathroom Amenities: Whirlpool,Separate Shower,Double Sink
Bathroom in Basement: 1
Rooms: Bedroom 5,Breakfast Room,Den,Game Room,Loft,Maid Room,Recreation Room,Utility Room-1st Floor
Basement Description: Finished
Other Specifics
| 4 | |
| Concrete Perimeter | |
| Asphalt | |
| Deck, Patio, Gazebo | |
| Cul-De-Sac,Golf Course Lot,Landscaped | |
| 175X183X223X156 | |
| Unfinished | |
| Full | |
| Vaulted/Cathedral Ceilings, Skylight(s), First Floor Bedroom, In-Law Arrangement | |
| Double Oven, Range, Microwave, Dishwasher, Refrigerator, Bar Fridge, Washer, Dryer, Disposal | |
| Not in DB | |
| Clubhouse, Street Paved | |
| — | |
| — | |
| Gas Log, Gas Starter |
Tax History
| Year | Property Taxes |
|---|---|
| 2010 | $27,623 |
Contact Agent
Nearby Similar Homes
Nearby Sold Comparables
Contact Agent
Listing Provided By
Baird & Warner








