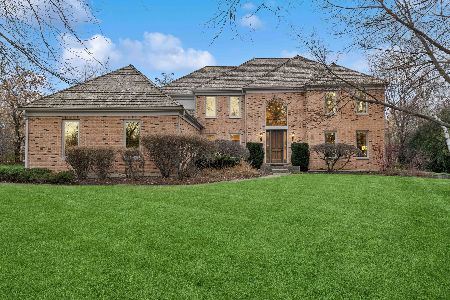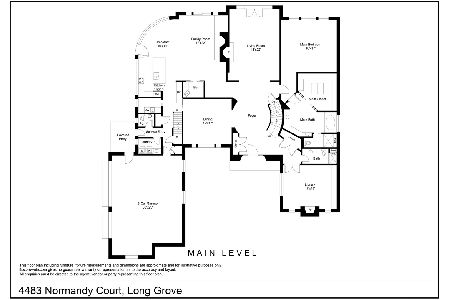4492 Wellington Drive, Long Grove, Illinois 60047
$1,185,000
|
Sold
|
|
| Status: | Closed |
| Sqft: | 6,989 |
| Cost/Sqft: | $184 |
| Beds: | 6 |
| Baths: | 8 |
| Year Built: | 1997 |
| Property Taxes: | $36,346 |
| Days On Market: | 1973 |
| Lot Size: | 0,83 |
Description
A house this majestic barely ever comes on the market and this one is a showstopper!! This Orren Pickell built home is the pride of Royal Melbourne being one of the largest in this gated neighborhood. No doubt this home was constructed on the best lot in the subdivision-private but still with never ending golf course views of the 9th and 18th holes plus close walking distance to the country club. This English Country designed and decorated home has top of the line everything, The outside is spectacular with its paver driveway, 100 year slate roof, bluestone patio and walkways, cocktail deck and over the top English gardens with stone walls along with a 4.5 car heated garage. Inside this estate is the most spectacular open floor plan with wrought iron circular staircase, tumbled travertine and hardwood floors, pillar accents and arched entry ways. Tons of custom built-in cabinets, elegant master bedroom suite with fireplace, huge walk-in closets with private washer and dryer plus an all stone ultra bath with his and hers showers. Three additional upstairs bedrooms with en suite baths. Finished walk-out basement into the gardens with a large entertainment area, custom built bar with wine chiller, dishwasher icemaker, refrigerator, exercise room, two additional bedrooms and 1.1 baths. This home has three HVAC systems, two hot water heaters, entire home "Lutron" lighting system and so much more. Is your fairytail come true!
Property Specifics
| Single Family | |
| — | |
| French Provincial | |
| 1997 | |
| Full,Walkout | |
| ORREN PICKELL CUSTOM | |
| No | |
| 0.83 |
| Lake | |
| Royal Melbourne | |
| 520 / Monthly | |
| Insurance,Security,Other | |
| Community Well | |
| Public Sewer | |
| 10839661 | |
| 15183020330000 |
Nearby Schools
| NAME: | DISTRICT: | DISTANCE: | |
|---|---|---|---|
|
Grade School
Country Meadows Elementary Schoo |
96 | — | |
|
Middle School
Woodlawn Middle School |
96 | Not in DB | |
|
High School
Adlai E Stevenson High School |
125 | Not in DB | |
Property History
| DATE: | EVENT: | PRICE: | SOURCE: |
|---|---|---|---|
| 22 Jan, 2021 | Sold | $1,185,000 | MRED MLS |
| 23 Sep, 2020 | Under contract | $1,288,888 | MRED MLS |
| 29 Aug, 2020 | Listed for sale | $1,288,888 | MRED MLS |
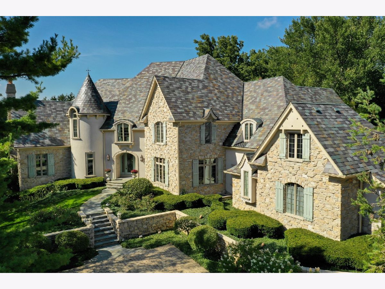
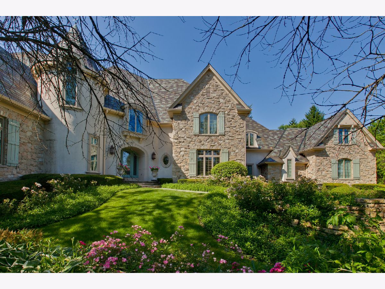
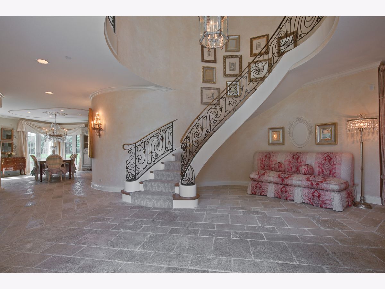
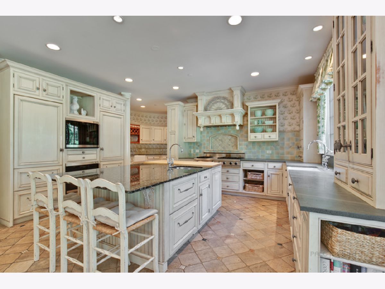
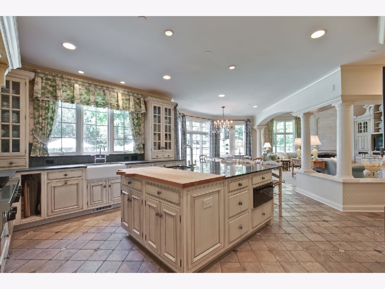
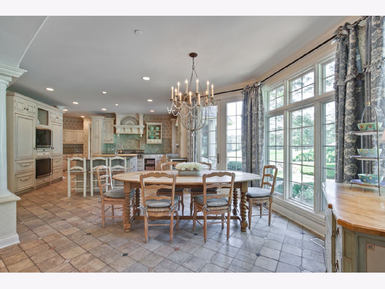
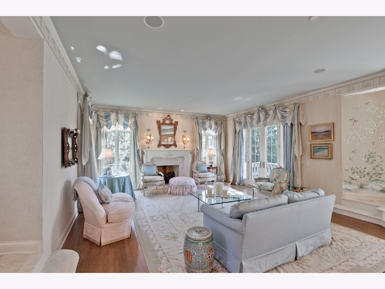
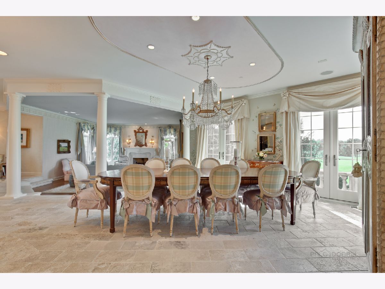
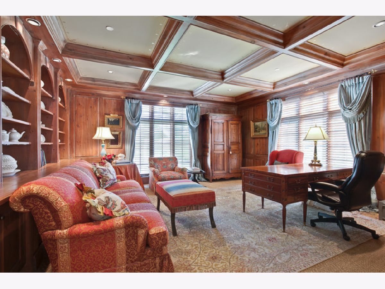
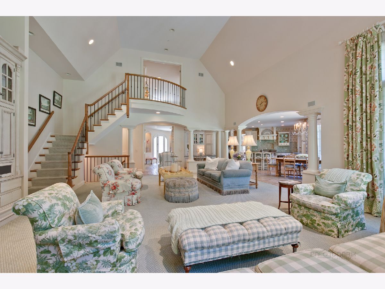
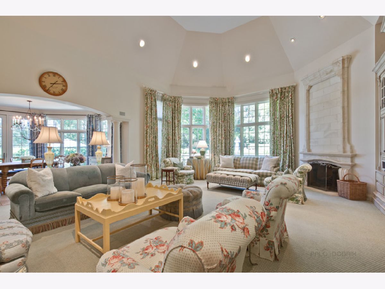
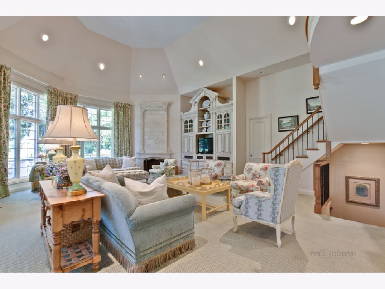
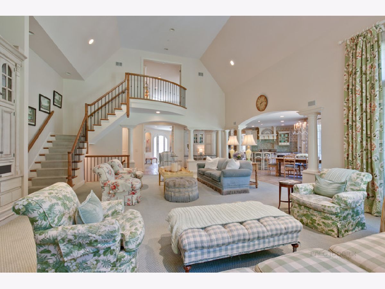
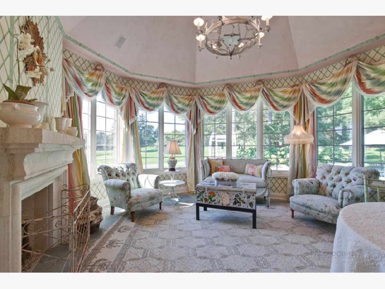
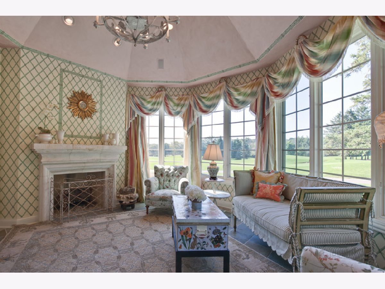
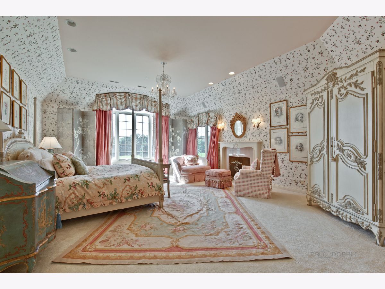
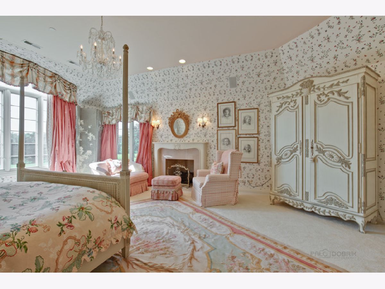
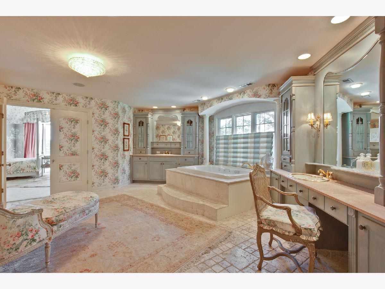
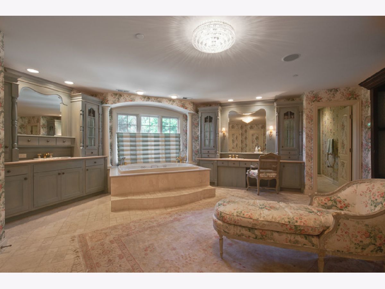
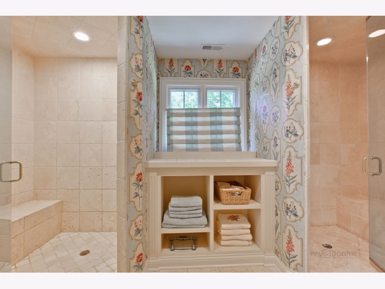
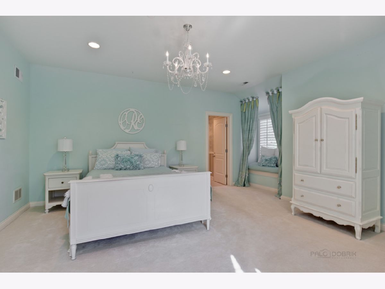
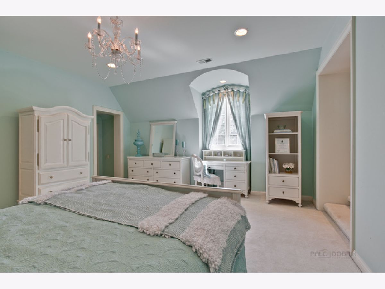
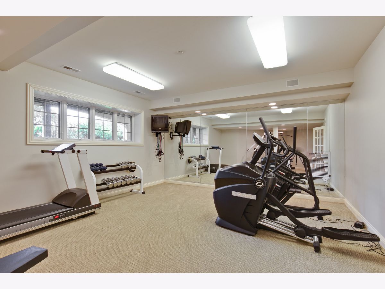
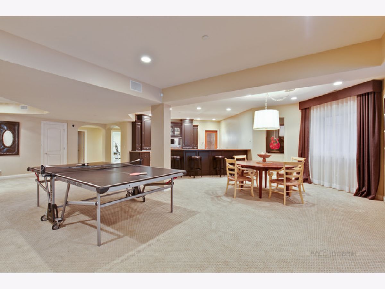
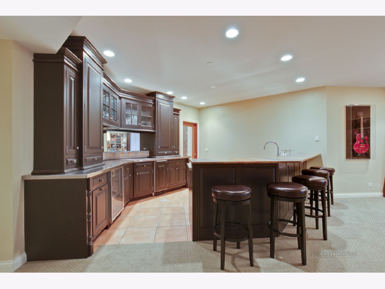
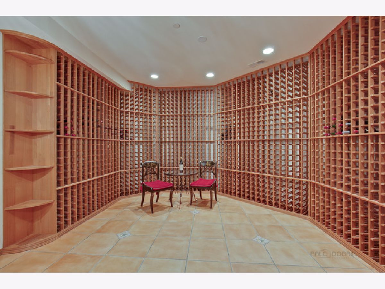
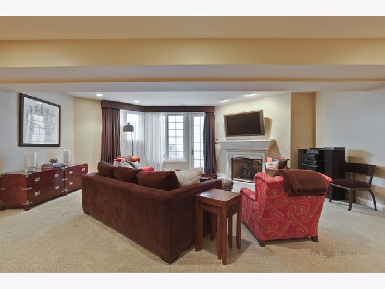
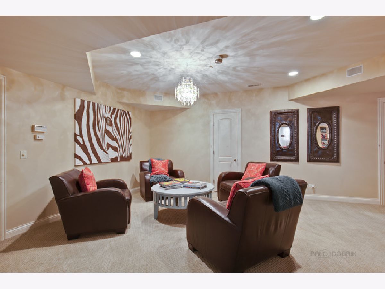
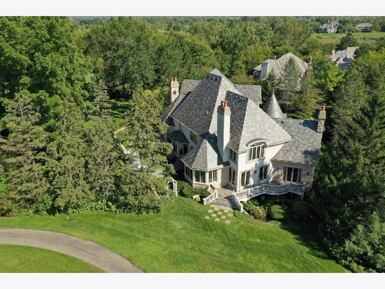
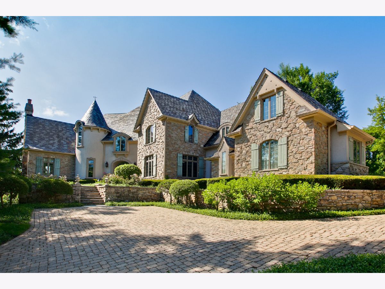
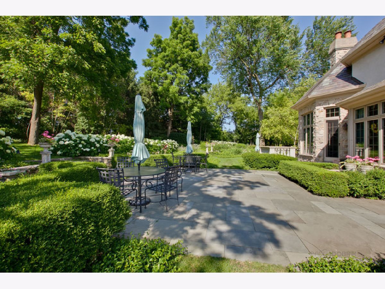
Room Specifics
Total Bedrooms: 6
Bedrooms Above Ground: 6
Bedrooms Below Ground: 0
Dimensions: —
Floor Type: Carpet
Dimensions: —
Floor Type: Carpet
Dimensions: —
Floor Type: Carpet
Dimensions: —
Floor Type: —
Dimensions: —
Floor Type: —
Full Bathrooms: 8
Bathroom Amenities: Whirlpool,Separate Shower,Double Sink,Full Body Spray Shower
Bathroom in Basement: 1
Rooms: Sun Room,Breakfast Room,Library,Bedroom 5,Bedroom 6,Recreation Room,Game Room,Nursery,Exercise Room
Basement Description: Finished
Other Specifics
| 4 | |
| Concrete Perimeter | |
| Brick | |
| Balcony, Deck, Patio, Brick Paver Patio, Storms/Screens | |
| Cul-De-Sac,Golf Course Lot,Landscaped,Wooded | |
| 223X155X193X135X28X30 | |
| Full,Unfinished | |
| Full | |
| Vaulted/Cathedral Ceilings, Hardwood Floors, First Floor Laundry, Second Floor Laundry, Built-in Features, Walk-In Closet(s) | |
| Double Oven, Microwave, Dishwasher, High End Refrigerator, Freezer, Washer, Dryer, Disposal, Wine Refrigerator, Range Hood, Water Softener, Other | |
| Not in DB | |
| Park, Gated | |
| — | |
| — | |
| Wood Burning, Gas Starter |
Tax History
| Year | Property Taxes |
|---|---|
| 2021 | $36,346 |
Contact Agent
Nearby Similar Homes
Nearby Sold Comparables
Contact Agent
Listing Provided By
RE/MAX Prestige




