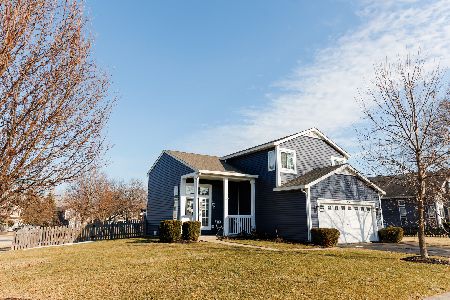4491 Westchester Lane, Libertyville, Illinois 60048
$561,000
|
Sold
|
|
| Status: | Closed |
| Sqft: | 3,271 |
| Cost/Sqft: | $153 |
| Beds: | 4 |
| Baths: | 4 |
| Year Built: | 2000 |
| Property Taxes: | $16,142 |
| Days On Market: | 705 |
| Lot Size: | 0,26 |
Description
This 3271 square foot home in the Lancaster subdivision of Libertyville has 4 bedrooms and 3 1/2 bathrooms. There is an office off the foyer and the living room and dining room feature hard wood floors. A family room located in the rear of the home has a fireplace, two-story cathedral ceiling, and a staircase to the second floor. Prepare your meals in this spacious kitchen with an island and pantry closet. The breakfast room has a sliding glass door that looks out onto a concrete patio and fenced back yard. A first-floor laundry room is off the breakfast room and leads to a 3-car tandem garage. The huge master bedroom can accommodate large furnishings and the master bathroom has a walk-in closet, dual sink vanity, soaker tub, and separate walk-in shower. A second bedroom down the hall makes a perfect guest suite with its walk-in closet and en suite bathroom. The third and fourth bedrooms also have walk-in closets. The finished basement would make a perfect recreation, media, or gaming room. The home is located near Rudd Farm Park. Students attend award winning Oak Grove Elementary / Middle School and Libertyville High School. Furnace new in 2018. This home is priced to sell! The same model home closed in January 2024 for $632,000. The list price reflects the ability for the new owner to do their own updates and personal touches. AHS Home Warranty included. Sold AS IS.
Property Specifics
| Single Family | |
| — | |
| — | |
| 2000 | |
| — | |
| MIDDLEFIELD | |
| No | |
| 0.26 |
| Lake | |
| Lancaster | |
| 350 / Annual | |
| — | |
| — | |
| — | |
| 12008100 | |
| 07354030130000 |
Nearby Schools
| NAME: | DISTRICT: | DISTANCE: | |
|---|---|---|---|
|
Grade School
Oak Grove Elementary School |
68 | — | |
|
Middle School
Oak Grove Elementary School |
68 | Not in DB | |
|
High School
Libertyville High School |
128 | Not in DB | |
Property History
| DATE: | EVENT: | PRICE: | SOURCE: |
|---|---|---|---|
| 3 May, 2024 | Sold | $561,000 | MRED MLS |
| 25 Mar, 2024 | Under contract | $499,000 | MRED MLS |
| 21 Mar, 2024 | Listed for sale | $499,000 | MRED MLS |
| 24 Jul, 2025 | Sold | $675,000 | MRED MLS |
| 9 Jun, 2025 | Under contract | $675,000 | MRED MLS |
| 2 Jun, 2025 | Listed for sale | $675,000 | MRED MLS |
























Room Specifics
Total Bedrooms: 4
Bedrooms Above Ground: 4
Bedrooms Below Ground: 0
Dimensions: —
Floor Type: —
Dimensions: —
Floor Type: —
Dimensions: —
Floor Type: —
Full Bathrooms: 4
Bathroom Amenities: Separate Shower,Double Sink,Soaking Tub
Bathroom in Basement: 0
Rooms: —
Basement Description: Partially Finished
Other Specifics
| 3 | |
| — | |
| Asphalt | |
| — | |
| — | |
| 134X85X134X85 | |
| — | |
| — | |
| — | |
| — | |
| Not in DB | |
| — | |
| — | |
| — | |
| — |
Tax History
| Year | Property Taxes |
|---|---|
| 2024 | $16,142 |
Contact Agent
Nearby Sold Comparables
Contact Agent
Listing Provided By
Berkshire Hathaway HomeServices Chicago






