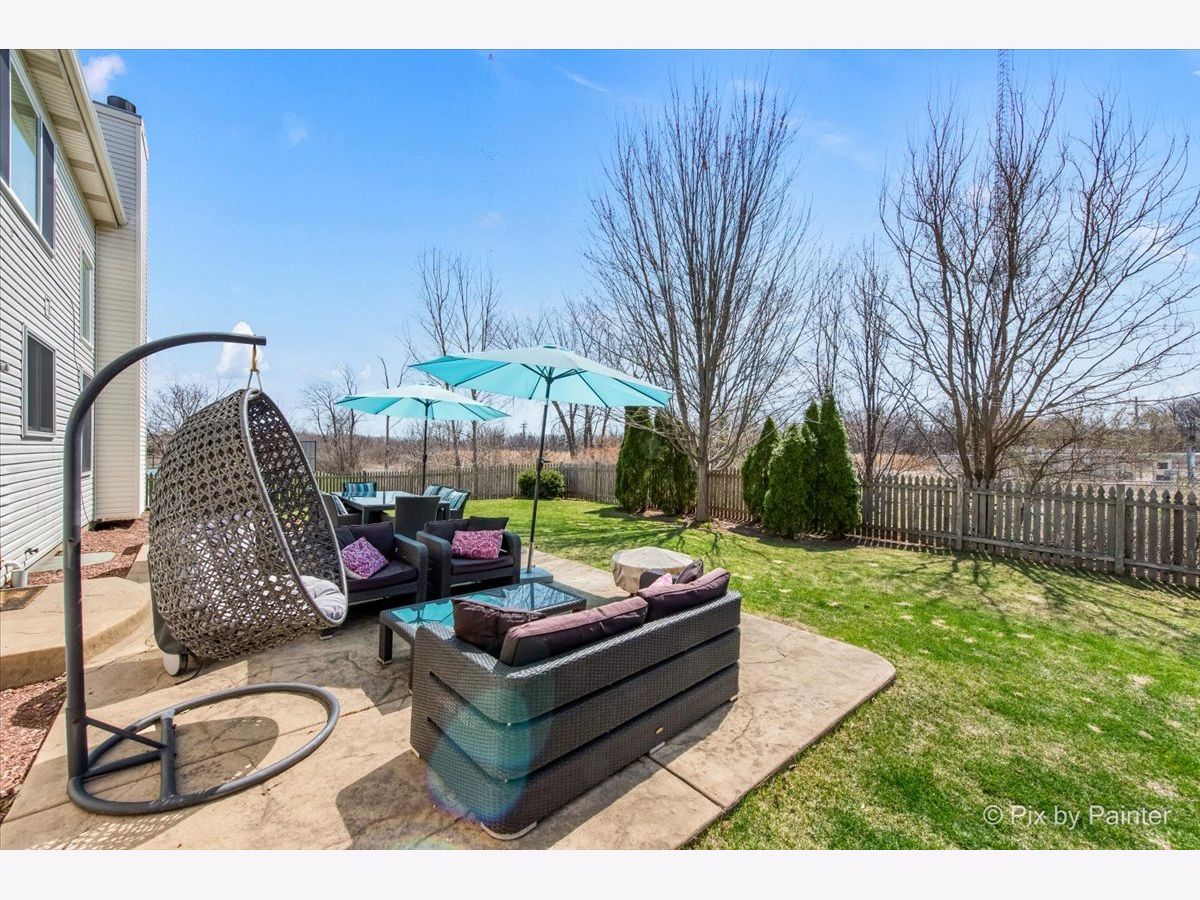4491 Westchester Lane, Libertyville, Illinois 60048
$675,000
|
Sold
|
|
| Status: | Closed |
| Sqft: | 3,271 |
| Cost/Sqft: | $206 |
| Beds: | 4 |
| Baths: | 4 |
| Year Built: | 2000 |
| Property Taxes: | $16,142 |
| Days On Market: | 152 |
| Lot Size: | 0,26 |
Description
Welcome to your dream home! This stunning 3,271 sq ft beauty offers 4 spacious bedrooms, 3.5 bathrooms, and an impressive list of updates that blend style, comfort, and functionality. Step into the welcoming foyer and into the bright home office, then flow into the living and dining rooms featuring brand-new luxury vinyl plank flooring that adds a touch of elegance throughout the main level. The family room is a showstopper-with a cozy fireplace, soaring two-story cathedral ceiling, and a dramatic staircase that makes a bold statement. The chef's kitchen is designed to impress with a large island, pantry closet, brand-new stainless steel appliances (2024), and a sleek new sink and disposal. Enjoy meals in the sun-filled breakfast room overlooking the fenced backyard and concrete patio through the new Anderson sliding glass door (2024). Convenience is key with a first-floor laundry room featuring a brand-new washer/dryer and utility sink, plus a spacious 3-car tandem garage. Head upstairs to your luxurious master suite, complete with a walk-in closet, dual vanities, soaker tub, and a walk-in shower. The second bedroom features its own private en suite and walk-in closet, while two more generously sized bedrooms also include walk-ins.The finished basement offers endless possibilities for recreation, media, or a game room-plenty of space to relax or entertain.Major upgrades include: New luxury vinyl plank flooring, Fresh paint & updated lighting, Enhanced powder room, All new vanities & toilets upstairs, New windows in 2025 New Anderson windows & sliding door (2024), New furnace (2018). Located near Rudd Farm Park and zoned to highly rated Oak Grove Elementary/Middle School and Libertyville High School, this home checks every box. Don't miss your chance to call this beautifully updated home yours-schedule your showing today!
Property Specifics
| Single Family | |
| — | |
| — | |
| 2000 | |
| — | |
| MIDDLEFIELD | |
| No | |
| 0.26 |
| Lake | |
| Lancaster | |
| 350 / Annual | |
| — | |
| — | |
| — | |
| 12381291 | |
| 07354030130000 |
Nearby Schools
| NAME: | DISTRICT: | DISTANCE: | |
|---|---|---|---|
|
Grade School
Oak Grove Elementary School |
68 | — | |
|
Middle School
Oak Grove Elementary School |
68 | Not in DB | |
|
High School
Libertyville High School |
128 | Not in DB | |
Property History
| DATE: | EVENT: | PRICE: | SOURCE: |
|---|---|---|---|
| 3 May, 2024 | Sold | $561,000 | MRED MLS |
| 25 Mar, 2024 | Under contract | $499,000 | MRED MLS |
| 21 Mar, 2024 | Listed for sale | $499,000 | MRED MLS |
| 24 Jul, 2025 | Sold | $675,000 | MRED MLS |
| 9 Jun, 2025 | Under contract | $675,000 | MRED MLS |
| 2 Jun, 2025 | Listed for sale | $675,000 | MRED MLS |











Room Specifics
Total Bedrooms: 4
Bedrooms Above Ground: 4
Bedrooms Below Ground: 0
Dimensions: —
Floor Type: —
Dimensions: —
Floor Type: —
Dimensions: —
Floor Type: —
Full Bathrooms: 4
Bathroom Amenities: Separate Shower,Double Sink,Soaking Tub
Bathroom in Basement: 0
Rooms: —
Basement Description: —
Other Specifics
| 3 | |
| — | |
| — | |
| — | |
| — | |
| 134X85X134X85 | |
| — | |
| — | |
| — | |
| — | |
| Not in DB | |
| — | |
| — | |
| — | |
| — |
Tax History
| Year | Property Taxes |
|---|---|
| 2024 | $16,142 |
Contact Agent
Nearby Similar Homes
Nearby Sold Comparables
Contact Agent
Listing Provided By
Keller Williams Preferred Rlty





