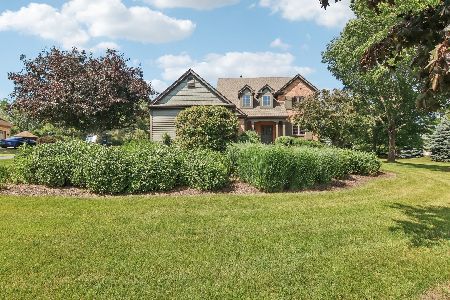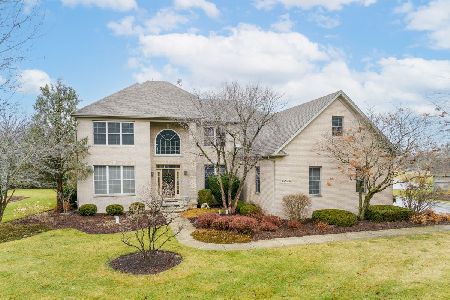44W613 Volkening Circle, Hampshire, Illinois 60140
$490,000
|
Sold
|
|
| Status: | Closed |
| Sqft: | 4,225 |
| Cost/Sqft: | $130 |
| Beds: | 4 |
| Baths: | 6 |
| Year Built: | 1999 |
| Property Taxes: | $10,054 |
| Days On Market: | 5620 |
| Lot Size: | 1,50 |
Description
**EXCELLENCE HAS AN ADDRESS**...4225 S.F. OF LUXURY SURROUNDED BY WOODED TRANQUILITY....ENJOY THE ELEGANCE OF THE GRAND HALL, NEW GOURMET KITCHEN W/ GLASS DOOR PANTRY, WARMTH OF THE FORMAL DINING ROOM W/BUTLERS PANTRY, & CONVENIENCE OF A MAIN FLOOR MASTER SUITE ...USE THE FORMAL STAIRCASE OR MORNING STAIRS TO ACCESS BEDROOMS, CRAFT CENTER, & AU PAIR SUITE..plus 1600 S.F. LOWER LEVEL; OFFICE, MEDIA ROOM, BED & BATH!
Property Specifics
| Single Family | |
| — | |
| Colonial | |
| 1999 | |
| Full | |
| — | |
| No | |
| 1.5 |
| Kane | |
| Brier Pines | |
| 0 / Not Applicable | |
| None | |
| Private Well | |
| Septic-Private | |
| 07652048 | |
| 0136128011 |
Nearby Schools
| NAME: | DISTRICT: | DISTANCE: | |
|---|---|---|---|
|
Grade School
Hampshire Elementary School |
300 | — | |
|
Middle School
Hampshire Middle School |
300 | Not in DB | |
|
High School
Hampshire High School |
300 | Not in DB | |
Property History
| DATE: | EVENT: | PRICE: | SOURCE: |
|---|---|---|---|
| 14 Oct, 2011 | Sold | $490,000 | MRED MLS |
| 7 Sep, 2011 | Under contract | $549,500 | MRED MLS |
| — | Last price change | $599,500 | MRED MLS |
| 8 Oct, 2010 | Listed for sale | $685,000 | MRED MLS |
| 29 Dec, 2015 | Sold | $533,000 | MRED MLS |
| 27 Oct, 2015 | Under contract | $544,500 | MRED MLS |
| — | Last price change | $549,500 | MRED MLS |
| 10 Mar, 2015 | Listed for sale | $550,000 | MRED MLS |
Room Specifics
Total Bedrooms: 5
Bedrooms Above Ground: 4
Bedrooms Below Ground: 1
Dimensions: —
Floor Type: Carpet
Dimensions: —
Floor Type: Carpet
Dimensions: —
Floor Type: Carpet
Dimensions: —
Floor Type: —
Full Bathrooms: 6
Bathroom Amenities: Whirlpool,Separate Shower,Steam Shower
Bathroom in Basement: 1
Rooms: Bedroom 5,Eating Area,Maid Room,Media Room,Mud Room,Office,Workshop
Basement Description: Finished
Other Specifics
| 3 | |
| Concrete Perimeter | |
| Asphalt | |
| Balcony, Patio | |
| Corner Lot,Cul-De-Sac,Landscaped | |
| 207X350 | |
| Unfinished | |
| Full | |
| Vaulted/Cathedral Ceilings, Skylight(s), First Floor Bedroom, In-Law Arrangement | |
| Range, Microwave, Dishwasher, Refrigerator, Bar Fridge, Washer, Dryer | |
| Not in DB | |
| Street Paved | |
| — | |
| — | |
| — |
Tax History
| Year | Property Taxes |
|---|---|
| 2011 | $10,054 |
| 2015 | $11,401 |
Contact Agent
Nearby Similar Homes
Nearby Sold Comparables
Contact Agent
Listing Provided By
Superior Homes Realty





