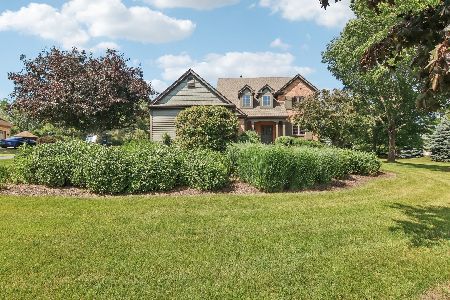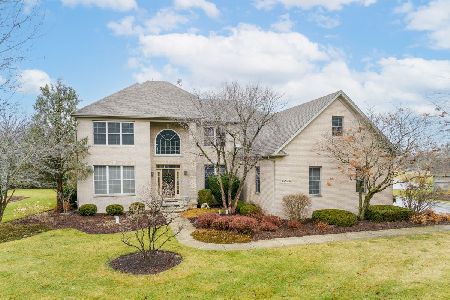44W613 Volkening Circle, Hampshire, Illinois 60140
$533,000
|
Sold
|
|
| Status: | Closed |
| Sqft: | 4,600 |
| Cost/Sqft: | $118 |
| Beds: | 5 |
| Baths: | 6 |
| Year Built: | 2000 |
| Property Taxes: | $11,401 |
| Days On Market: | 4006 |
| Lot Size: | 1,40 |
Description
Feels like your on Vacation every day in this Custom designed 6000+ square foot dream home! Premium location backs to woods for ultimate privacy and serenity! Amenities are amazing: 1st Floor Master Suite w spa like bath with steam shower & Jetted tub. Four oversized bedrooms upstairs= two with on suite private baths and the other two share a Jack & Jill bath, Hardwood floors, Upscale Millwork, trim & doors, Dramatic ceiling treatments throughout, Amazing professionally finished basement w/heated concrete stained floors is a real show stopper! Custom resort style IN-Ground Pool w/ retractable cover. 5.1 baths! Zoned heating/a/c- great location close to Rt47, I90. Serviced by Hampshire schools. The home is impeccable maintained inside and out! Must see!
Property Specifics
| Single Family | |
| — | |
| Contemporary | |
| 2000 | |
| Full,English | |
| CUSTOM | |
| No | |
| 1.4 |
| Kane | |
| Brier Pines | |
| 0 / Not Applicable | |
| None | |
| Private Well | |
| Septic-Private | |
| 08857703 | |
| 0136128011 |
Nearby Schools
| NAME: | DISTRICT: | DISTANCE: | |
|---|---|---|---|
|
Grade School
Hampshire Elementary School |
300 | — | |
|
Middle School
Hampshire Middle School |
300 | Not in DB | |
|
High School
Hampshire High School |
300 | Not in DB | |
Property History
| DATE: | EVENT: | PRICE: | SOURCE: |
|---|---|---|---|
| 14 Oct, 2011 | Sold | $490,000 | MRED MLS |
| 7 Sep, 2011 | Under contract | $549,500 | MRED MLS |
| — | Last price change | $599,500 | MRED MLS |
| 8 Oct, 2010 | Listed for sale | $685,000 | MRED MLS |
| 29 Dec, 2015 | Sold | $533,000 | MRED MLS |
| 27 Oct, 2015 | Under contract | $544,500 | MRED MLS |
| — | Last price change | $549,500 | MRED MLS |
| 10 Mar, 2015 | Listed for sale | $550,000 | MRED MLS |
Room Specifics
Total Bedrooms: 5
Bedrooms Above Ground: 5
Bedrooms Below Ground: 0
Dimensions: —
Floor Type: Carpet
Dimensions: —
Floor Type: Carpet
Dimensions: —
Floor Type: Carpet
Dimensions: —
Floor Type: —
Full Bathrooms: 6
Bathroom Amenities: Whirlpool,Separate Shower,Steam Shower,Double Sink,Double Shower
Bathroom in Basement: 1
Rooms: Bonus Room,Bedroom 5,Exercise Room,Foyer,Game Room,Mud Room,Recreation Room
Basement Description: Finished
Other Specifics
| 3.5 | |
| Concrete Perimeter | |
| Asphalt | |
| Patio, Brick Paver Patio, In Ground Pool, Storms/Screens | |
| Corner Lot,Fenced Yard,Landscaped,Wooded | |
| 100X66X240X242X384 | |
| Full | |
| Full | |
| Vaulted/Cathedral Ceilings, Skylight(s), Bar-Wet, Hardwood Floors, First Floor Bedroom, First Floor Full Bath | |
| Range, Microwave, Dishwasher, High End Refrigerator, Washer, Dryer, Stainless Steel Appliance(s), Wine Refrigerator | |
| Not in DB | |
| Street Paved | |
| — | |
| — | |
| Wood Burning, Gas Starter |
Tax History
| Year | Property Taxes |
|---|---|
| 2011 | $10,054 |
| 2015 | $11,401 |
Contact Agent
Nearby Similar Homes
Nearby Sold Comparables
Contact Agent
Listing Provided By
Premier Living Properties





