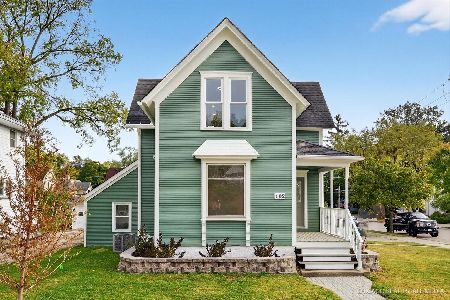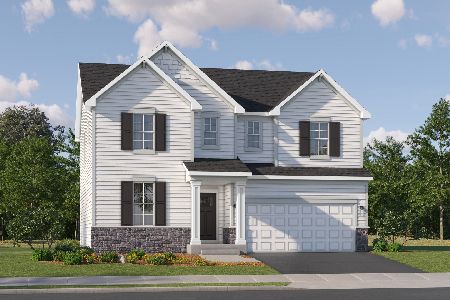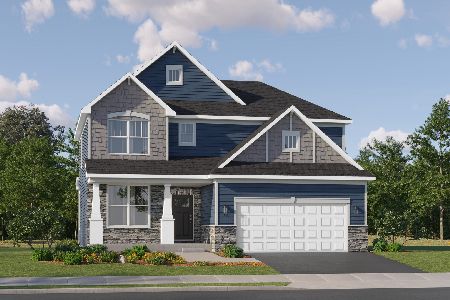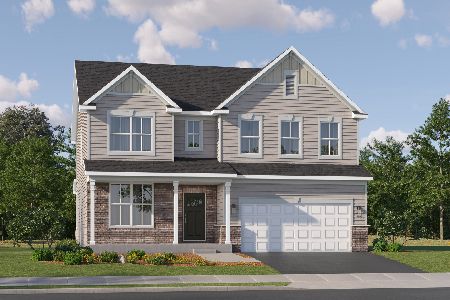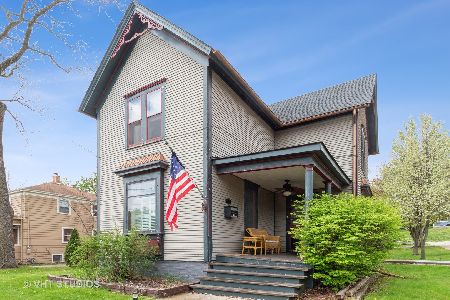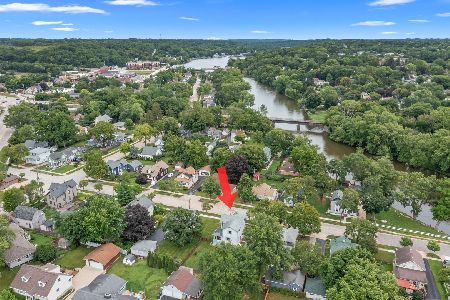45 Center Street, Algonquin, Illinois 60102
$188,000
|
Sold
|
|
| Status: | Closed |
| Sqft: | 1,544 |
| Cost/Sqft: | $123 |
| Beds: | 3 |
| Baths: | 2 |
| Year Built: | 1915 |
| Property Taxes: | $3,270 |
| Days On Market: | 2990 |
| Lot Size: | 0,00 |
Description
Historic 2-story home boasts all the charm of yesteryear with today's modern needs! Welcoming front porch, exposed brick, 9' ceilings, extra-thick 6" tall baseboards, original solid wood doors and trim, original built-ins in the dining room and upstairs hall, gleaming hardwood floors throughout...main floor and upstairs, too! Updated kitchen offers ample cabinetry, granite counter tops, stainless appliances (all stay!), and opens to the family room. Updated bathrooms, too, with new vanities, flooring, and fixtures! Updates include: fresh paint inside top to bottom, new exterior paint (2014), new furnace (2015), hot water heater (2015). HUGE fenced in yard, 2.5 car garage, and shed. Unfinished basement adds a ton of storage or can be finished for more living space. Steps from the Fox River (no flood insurance required), 1 mile from the elementary & middle schools, & minutes from shopping and dining at Algonquin Commons.
Property Specifics
| Single Family | |
| — | |
| — | |
| 1915 | |
| Full | |
| — | |
| No | |
| — |
| Mc Henry | |
| — | |
| 0 / Not Applicable | |
| None | |
| Public | |
| Public Sewer | |
| 09775396 | |
| 1934301002 |
Property History
| DATE: | EVENT: | PRICE: | SOURCE: |
|---|---|---|---|
| 30 Dec, 2017 | Sold | $188,000 | MRED MLS |
| 6 Nov, 2017 | Under contract | $189,900 | MRED MLS |
| 11 Oct, 2017 | Listed for sale | $189,900 | MRED MLS |
| 7 Aug, 2020 | Sold | $205,000 | MRED MLS |
| 30 Jun, 2020 | Under contract | $205,000 | MRED MLS |
| — | Last price change | $210,000 | MRED MLS |
| 11 Jun, 2020 | Listed for sale | $210,000 | MRED MLS |
Room Specifics
Total Bedrooms: 3
Bedrooms Above Ground: 3
Bedrooms Below Ground: 0
Dimensions: —
Floor Type: Hardwood
Dimensions: —
Floor Type: Hardwood
Full Bathrooms: 2
Bathroom Amenities: —
Bathroom in Basement: 0
Rooms: No additional rooms
Basement Description: Unfinished
Other Specifics
| 2.5 | |
| Concrete Perimeter | |
| Concrete | |
| Deck, Porch, Storms/Screens | |
| Fenced Yard,Water View | |
| 120X66 | |
| — | |
| None | |
| Hardwood Floors | |
| Range, Microwave, Refrigerator, Washer, Dryer, Disposal, Stainless Steel Appliance(s) | |
| Not in DB | |
| Sidewalks, Street Lights, Street Paved | |
| — | |
| — | |
| — |
Tax History
| Year | Property Taxes |
|---|---|
| 2017 | $3,270 |
| 2020 | $3,526 |
Contact Agent
Nearby Similar Homes
Nearby Sold Comparables
Contact Agent
Listing Provided By
RE/MAX Excels

