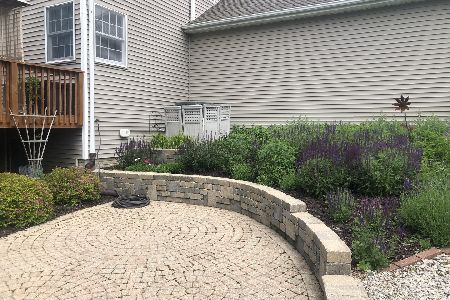45 Conway Circle, Bloomington, Illinois 61704
$290,000
|
Sold
|
|
| Status: | Closed |
| Sqft: | 4,273 |
| Cost/Sqft: | $70 |
| Beds: | 4 |
| Baths: | 4 |
| Year Built: | 2000 |
| Property Taxes: | $7,992 |
| Days On Market: | 2103 |
| Lot Size: | 0,24 |
Description
Beautiful Design, Stunning Aesthetics & Fantastic Updates! Located on a low-traffic street in East Bloomington's Golden Eagle Subdivision, this 5 bedroom, 3.5 gem should be on the cover of a magazine! The impressive 2-story foyer is sure to impress with gorgeous wood flooring & a turned staircase that flows beautifully into the vaulted living/flex room! The remodeled eat-in Gourmet Kitchen is appointed with Quartz counter tops, a large grey island, desk area, pantry, an abundance of white cabinets, grey glass back splash, wood flooring, on-trend light fixtures & an stainless appliance package that includes a 5-burner gas stove! The kitchen opens to the spacious Great Room w/ gas fireplace! The 1st floor also offers a powder room, laundry, formal dining & large office! The Master Bedroom is absolutely HUGE and features a vaulted ceiling w/ decorative ledge, a WIC and en suite bath that includes a jetted tub, separate 4' shower & double vanity! The basement is beautifully open and includes a large family room with daylight windows, a full bath & 5th bedroom! The fenced backyard is an oasis that includes a covered deck, patio, brick edging, mature trees & lush landscaping! Excellent schools (Northpoint, Chiddix & NCHS)! Some of the COUNTLESS updates include: New Hi-Efficiency Furnace & Thermostat, Interior Paint on walls, trim, doors & cabinets, Carpet & Pad on Stairs & 4 Bedrooms, Light Fixtures all in MAY of 2020! Kitchen Remodel 2017. Quality built by Stelle Homes to stand the test of time! Meticulously maintained & beautifully updated by the same owners for 15 years! A MUST SEE home in a PRIME location that is PRICED TO SELL!
Property Specifics
| Single Family | |
| — | |
| Traditional | |
| 2000 | |
| Full | |
| — | |
| No | |
| 0.24 |
| Mc Lean | |
| Golden Eagle | |
| — / Not Applicable | |
| None | |
| Public | |
| Public Sewer | |
| 10729616 | |
| 1531157016 |
Nearby Schools
| NAME: | DISTRICT: | DISTANCE: | |
|---|---|---|---|
|
Grade School
Northpoint Elementary |
5 | — | |
|
Middle School
Chiddix Jr High |
5 | Not in DB | |
|
High School
Normal Community High School |
5 | Not in DB | |
Property History
| DATE: | EVENT: | PRICE: | SOURCE: |
|---|---|---|---|
| 30 Jul, 2020 | Sold | $290,000 | MRED MLS |
| 1 Jul, 2020 | Under contract | $300,000 | MRED MLS |
| 29 May, 2020 | Listed for sale | $300,000 | MRED MLS |
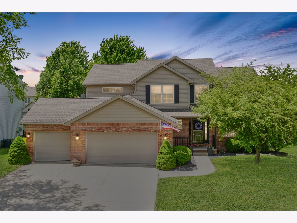
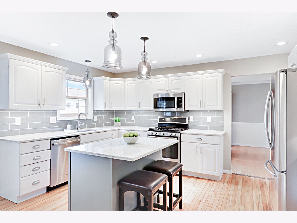
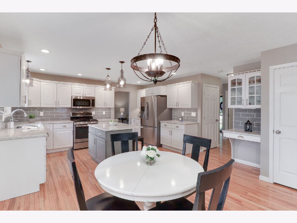
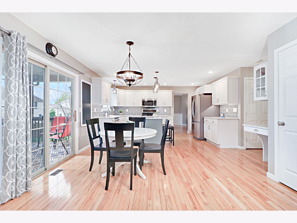
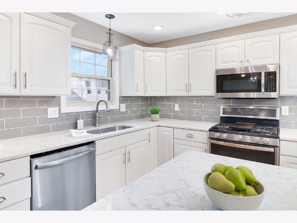
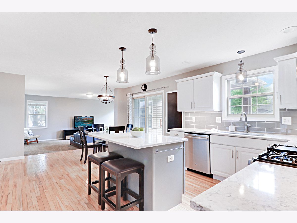
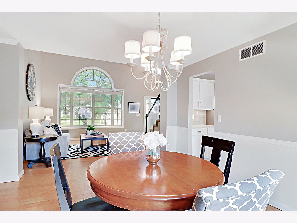
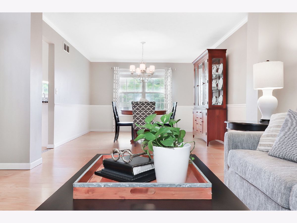
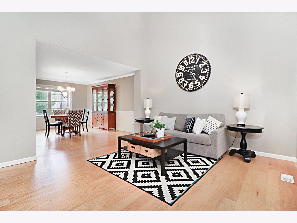
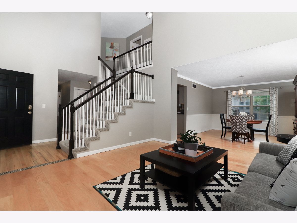
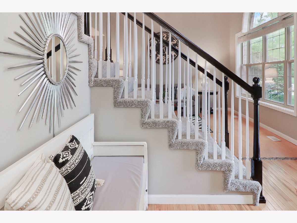
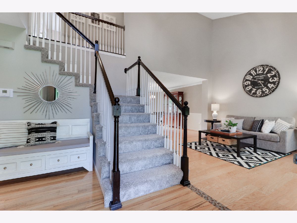
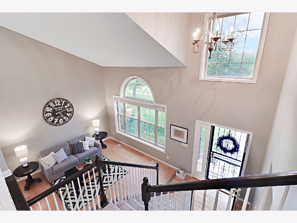
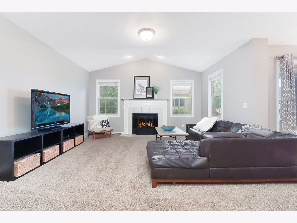
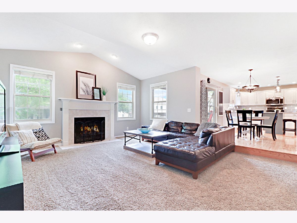
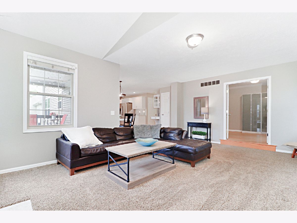
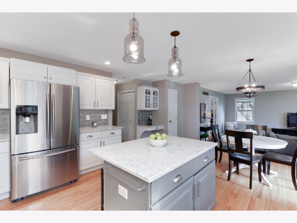
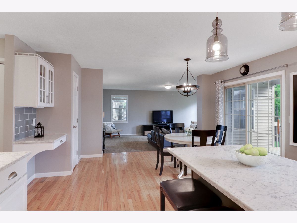
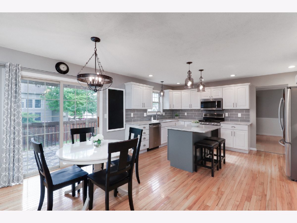
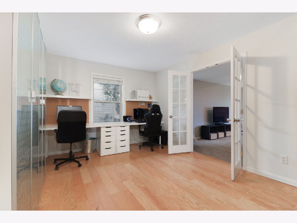
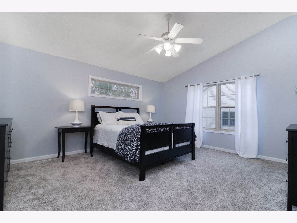
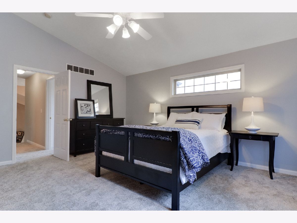
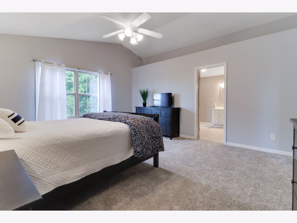
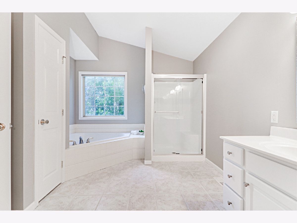
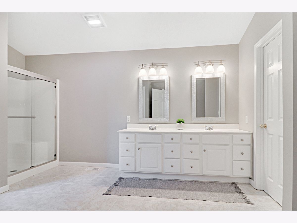
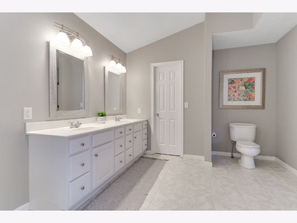
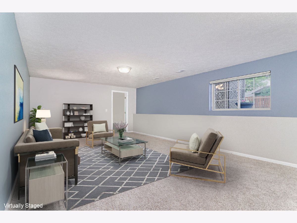
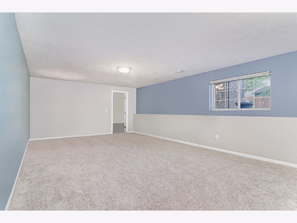
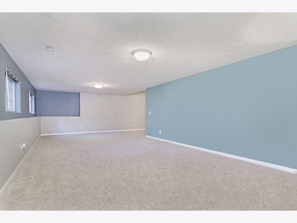
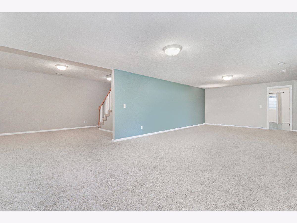
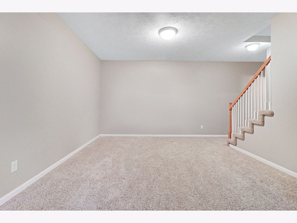
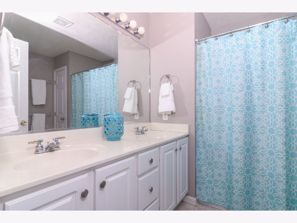
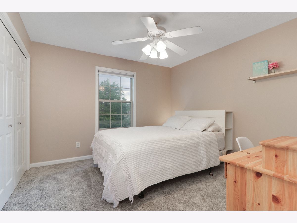
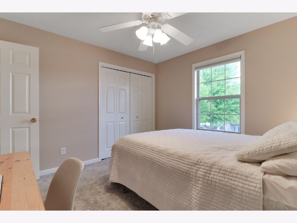
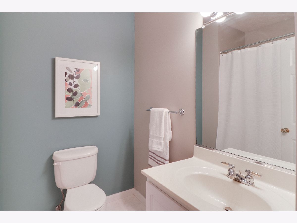
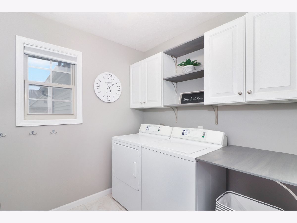
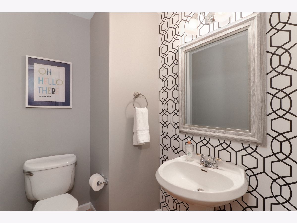
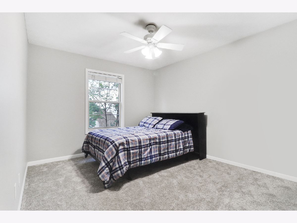
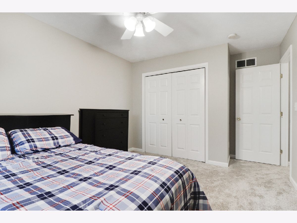
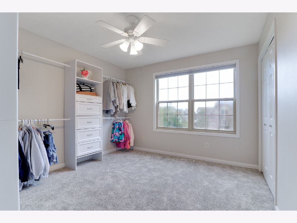
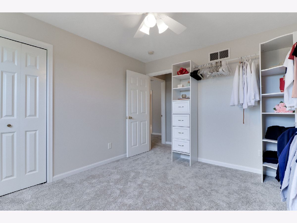
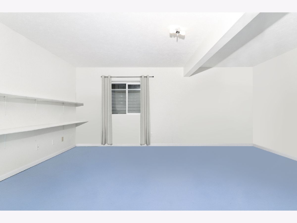
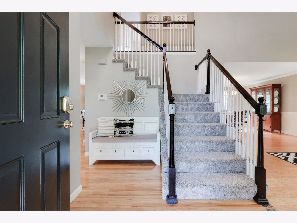
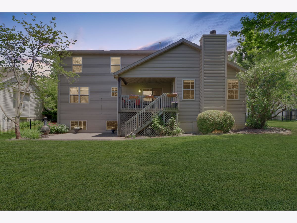
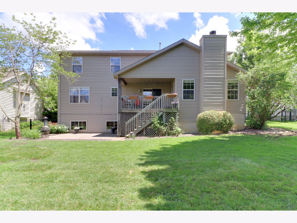
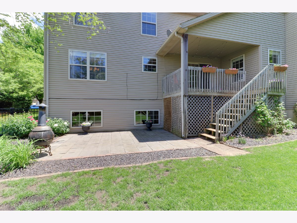

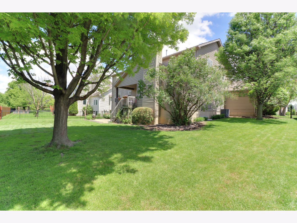
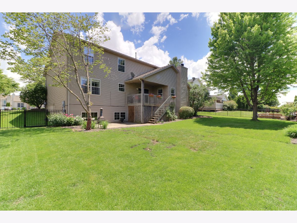
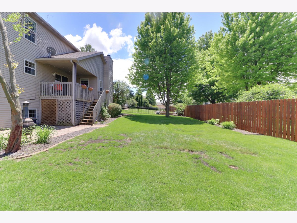
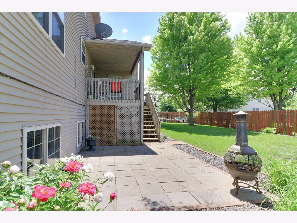
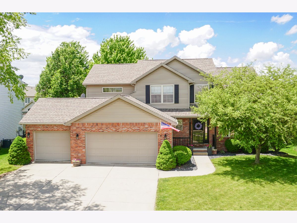
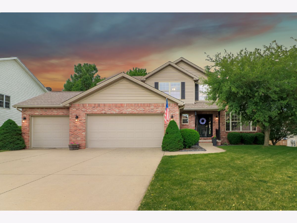
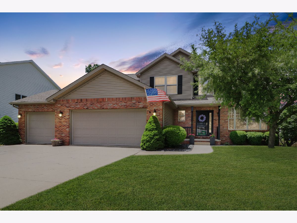
Room Specifics
Total Bedrooms: 5
Bedrooms Above Ground: 4
Bedrooms Below Ground: 1
Dimensions: —
Floor Type: Carpet
Dimensions: —
Floor Type: Carpet
Dimensions: —
Floor Type: Carpet
Dimensions: —
Floor Type: —
Full Bathrooms: 4
Bathroom Amenities: Whirlpool,Separate Shower,Double Sink
Bathroom in Basement: 1
Rooms: Office,Other Room,Family Room,Bedroom 5
Basement Description: Finished,Other,Egress Window
Other Specifics
| 3 | |
| Concrete Perimeter | |
| Concrete | |
| Deck, Patio, Porch | |
| Fenced Yard,Mature Trees | |
| 88 X 120 | |
| — | |
| Full | |
| Vaulted/Cathedral Ceilings, Hardwood Floors, First Floor Laundry, Walk-In Closet(s) | |
| — | |
| Not in DB | |
| Curbs, Sidewalks, Street Lights, Street Paved | |
| — | |
| — | |
| Gas Log |
Tax History
| Year | Property Taxes |
|---|---|
| 2020 | $7,992 |
Contact Agent
Nearby Similar Homes
Nearby Sold Comparables
Contact Agent
Listing Provided By
Berkshire Hathaway Central Illinois Realtors





